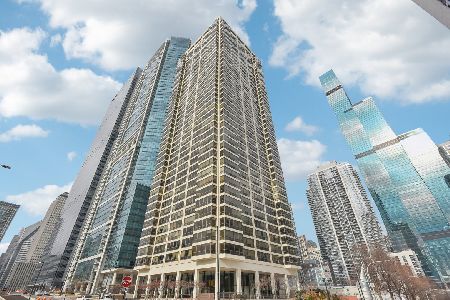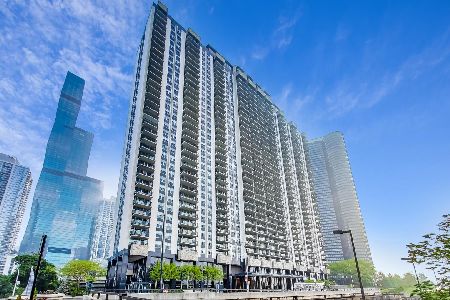360 Randolph Street, Loop, Chicago, Illinois 60601
$525,000
|
Sold
|
|
| Status: | Closed |
| Sqft: | 1,300 |
| Cost/Sqft: | $404 |
| Beds: | 2 |
| Baths: | 2 |
| Year Built: | 1982 |
| Property Taxes: | $7,478 |
| Days On Market: | 190 |
| Lot Size: | 0,00 |
Description
Unbeatable location directly ACROSS FROM MILLENNIUM PARK. This beautifully updated 2 BED, 2 BATH condo offers 1,300 SQFT with SWEEPING CITY VIEWS and incredible NATURAL LIGHT. The EAT-IN KITCHEN features WHITE BROOKHAVEN CABINETRY, GRANITE COUNTERS, and a BRAND NEW REFRIGERATOR. The spacious PRIMARY SUITE includes NEW CARPET and a FULLY RENOVATED BATH with DESIGNER FINISHES, and a MASSIVE WALK-IN CLOSET. GUEST BATH also updated with NEW VANITY and SINK. HARDWOOD FLOORS throughout main living areas, plus IN-UNIT WASHER/DRYER. FULL-AMENITY BUILDING with TOP-FLOOR INDOOR POOL, SAUNA, SUNDECK, FITNESS ROOM, PARTY ROOM WITH GRILLS, and EXTRA LAUNDRY ROOM. Steps from MARIANO'S, MAGGIE DALEY PARK, DOG PARK, ICE RINK, LAKEFRONT, THE LOOP, and PUBLIC TRANSPORTATION. HEATED GARAGE PARKING (P3-144) INCLUDED.
Property Specifics
| Condos/Townhomes | |
| 44 | |
| — | |
| 1982 | |
| — | |
| — | |
| No | |
| — |
| Cook | |
| Buckingham Residences | |
| 1226 / Monthly | |
| — | |
| — | |
| — | |
| 12430035 | |
| 17103180311015 |
Property History
| DATE: | EVENT: | PRICE: | SOURCE: |
|---|---|---|---|
| 26 Aug, 2025 | Sold | $525,000 | MRED MLS |
| 14 Aug, 2025 | Under contract | $525,000 | MRED MLS |
| 25 Jul, 2025 | Listed for sale | $525,000 | MRED MLS |

















Room Specifics
Total Bedrooms: 2
Bedrooms Above Ground: 2
Bedrooms Below Ground: 0
Dimensions: —
Floor Type: —
Full Bathrooms: 2
Bathroom Amenities: Whirlpool
Bathroom in Basement: 0
Rooms: —
Basement Description: —
Other Specifics
| 1 | |
| — | |
| — | |
| — | |
| — | |
| COMMON | |
| — | |
| — | |
| — | |
| — | |
| Not in DB | |
| — | |
| — | |
| — | |
| — |
Tax History
| Year | Property Taxes |
|---|---|
| 2025 | $7,478 |
Contact Agent
Nearby Similar Homes
Nearby Sold Comparables
Contact Agent
Listing Provided By
@properties Christie's International Real Estate












