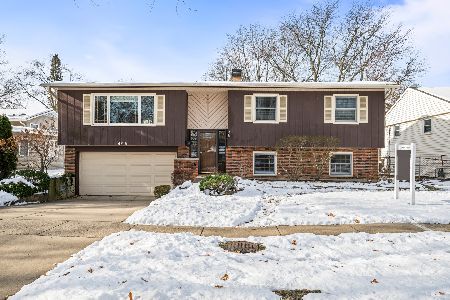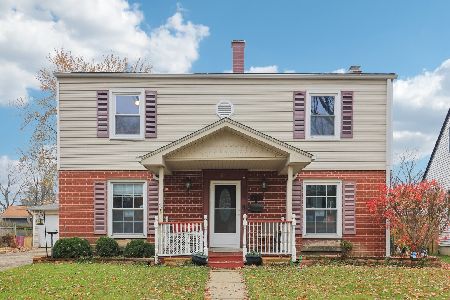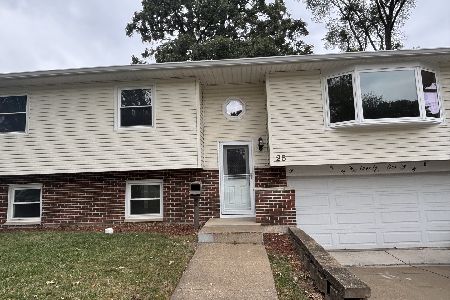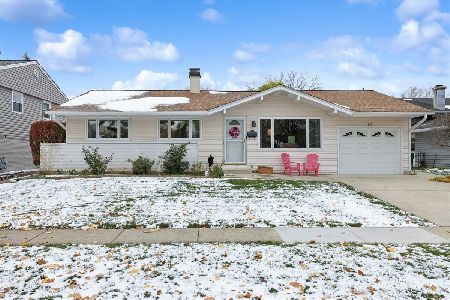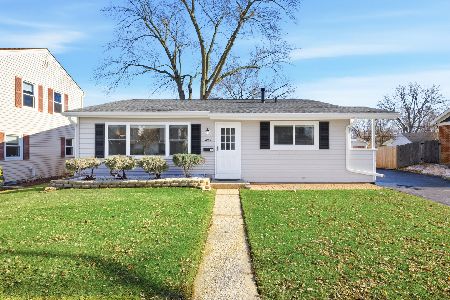360 Rosewood Avenue, Buffalo Grove, Illinois 60089
$225,000
|
Sold
|
|
| Status: | Closed |
| Sqft: | 1,201 |
| Cost/Sqft: | $200 |
| Beds: | 3 |
| Baths: | 2 |
| Year Built: | 1961 |
| Property Taxes: | $5,063 |
| Days On Market: | 2114 |
| Lot Size: | 0,15 |
Description
Lovely 4 bedroom ranch home with a finished basement! This expanded and great home is lovingly cared for and waiting for your cosmetic updates. Most of the big ticket items are newer. The roof and vinyl siding were installed 3 years ago on this mostly brick home. Newer AC and furnace. New attic fan in 2019. The family room addition has its own separate heating and cooling system with a gas ventless fireplace for those cold wintry nights. Just off the kitchen is a terrific 3 season room to enjoy drinks and dine in while looking out at the large fenced backyard! The full basement pretty much doubles the living space of this home. It is finished with a large rec room, 4th bedroom, full bath, workshop, storage area and laundry room. Generac full house generator installed 2017! Nice sized shed in the backyard. Great established neighborhood: close to schools, soccer fields, walking paths, restaurants, highways and shopping! This home is being SOLD AS IS.
Property Specifics
| Single Family | |
| — | |
| Ranch | |
| 1961 | |
| Full | |
| — | |
| No | |
| 0.15 |
| Cook | |
| — | |
| — / Not Applicable | |
| None | |
| Lake Michigan | |
| Public Sewer | |
| 10682190 | |
| 03052050220000 |
Nearby Schools
| NAME: | DISTRICT: | DISTANCE: | |
|---|---|---|---|
|
Grade School
Henry W Longfellow Elementary Sc |
21 | — | |
|
Middle School
Cooper Middle School |
21 | Not in DB | |
|
High School
Buffalo Grove High School |
214 | Not in DB | |
Property History
| DATE: | EVENT: | PRICE: | SOURCE: |
|---|---|---|---|
| 23 Jun, 2020 | Sold | $225,000 | MRED MLS |
| 15 May, 2020 | Under contract | $240,000 | MRED MLS |
| — | Last price change | $250,000 | MRED MLS |
| 2 Apr, 2020 | Listed for sale | $250,000 | MRED MLS |
| 3 Oct, 2025 | Sold | $358,000 | MRED MLS |
| 4 Sep, 2025 | Under contract | $365,000 | MRED MLS |
| 2 Sep, 2025 | Listed for sale | $365,000 | MRED MLS |


















Room Specifics
Total Bedrooms: 4
Bedrooms Above Ground: 3
Bedrooms Below Ground: 1
Dimensions: —
Floor Type: Wood Laminate
Dimensions: —
Floor Type: Wood Laminate
Dimensions: —
Floor Type: Vinyl
Full Bathrooms: 2
Bathroom Amenities: —
Bathroom in Basement: 1
Rooms: Recreation Room,Storage,Sun Room
Basement Description: Finished
Other Specifics
| 1 | |
| Concrete Perimeter | |
| Concrete | |
| Storms/Screens | |
| Mature Trees | |
| 110X60 | |
| — | |
| None | |
| Wood Laminate Floors, First Floor Bedroom, First Floor Full Bath | |
| Range, Dishwasher, Refrigerator, Washer, Dryer | |
| Not in DB | |
| — | |
| — | |
| — | |
| — |
Tax History
| Year | Property Taxes |
|---|---|
| 2020 | $5,063 |
| 2025 | $7,901 |
Contact Agent
Nearby Similar Homes
Nearby Sold Comparables
Contact Agent
Listing Provided By
Berkshire Hathaway HomeServices Starck Real Estate

