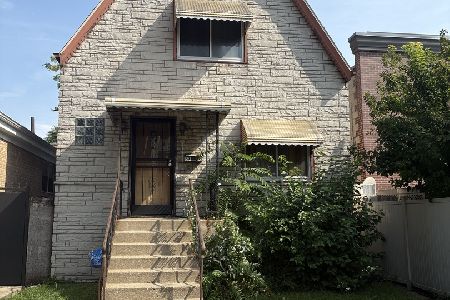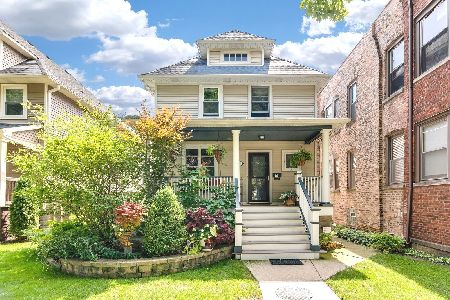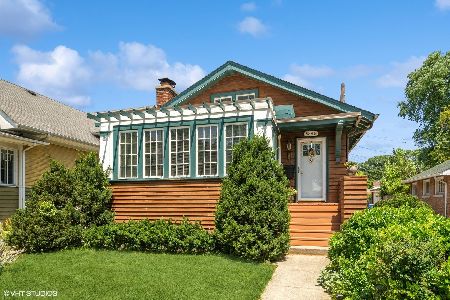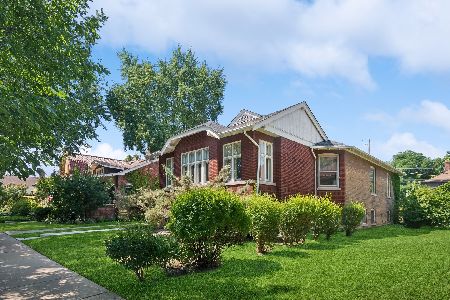3600 Avers Avenue, Irving Park, Chicago, Illinois 60618
$800,000
|
Sold
|
|
| Status: | Closed |
| Sqft: | 0 |
| Cost/Sqft: | — |
| Beds: | 5 |
| Baths: | 4 |
| Year Built: | 1907 |
| Property Taxes: | $18,774 |
| Days On Market: | 2532 |
| Lot Size: | 0,13 |
Description
Stunning Arts & Crafts bungalow located in The Villa historic district. One of Chicago's most beautiful examples of Craftsman architecture, this spacious home is located on a double, corner lot. All of its original splendor has been maintained, while thoughtfully updated for modern living. Huge, upscale kitchen with Viking range, wet bar, and breakfast area. Marble and butcher block counters. Grand living room with a tiled fireplace, flanked by stained glass windows, and an adjoining sunporch-perfect for summer entertaining. Sunny dining room with original built-in. Main floor also has a large bedroom or family room, an office and a powder room. Large master suite with updated bath, massive second bedroom with balcony, generously sized third and fourth bedrooms. Charming, private patio and landscaped yard off the kitchen. Coach house-style garage with an additional tandem parking space. Some period furniture included with the sale, along with the original blueprints.
Property Specifics
| Single Family | |
| — | |
| Bungalow | |
| 1907 | |
| Full | |
| — | |
| No | |
| 0.13 |
| Cook | |
| The Villa | |
| 0 / Not Applicable | |
| None | |
| Public | |
| Public Sewer | |
| 10278902 | |
| 13231260270000 |
Nearby Schools
| NAME: | DISTRICT: | DISTANCE: | |
|---|---|---|---|
|
Grade School
Reilly Elementary School |
299 | — | |
|
High School
Schurz High School |
299 | Not in DB | |
Property History
| DATE: | EVENT: | PRICE: | SOURCE: |
|---|---|---|---|
| 2 Sep, 2014 | Sold | $925,000 | MRED MLS |
| 19 Jun, 2014 | Under contract | $949,000 | MRED MLS |
| 2 Apr, 2014 | Listed for sale | $949,000 | MRED MLS |
| 25 Jun, 2019 | Sold | $800,000 | MRED MLS |
| 10 May, 2019 | Under contract | $825,000 | MRED MLS |
| — | Last price change | $835,000 | MRED MLS |
| 21 Feb, 2019 | Listed for sale | $885,000 | MRED MLS |
Room Specifics
Total Bedrooms: 5
Bedrooms Above Ground: 5
Bedrooms Below Ground: 0
Dimensions: —
Floor Type: Hardwood
Dimensions: —
Floor Type: Hardwood
Dimensions: —
Floor Type: Hardwood
Dimensions: —
Floor Type: —
Full Bathrooms: 4
Bathroom Amenities: Separate Shower,Double Sink,No Tub
Bathroom in Basement: 1
Rooms: Bedroom 5,Foyer,Sun Room,Breakfast Room,Office
Basement Description: Unfinished
Other Specifics
| 1 | |
| Stone | |
| Concrete | |
| Balcony, Patio, Porch Screened, Storms/Screens | |
| Landscaped | |
| 50 X 114 | |
| — | |
| Full | |
| Skylight(s), Hardwood Floors, First Floor Bedroom | |
| — | |
| Not in DB | |
| Sidewalks, Street Lights, Street Paved | |
| — | |
| — | |
| Wood Burning |
Tax History
| Year | Property Taxes |
|---|---|
| 2014 | $9,704 |
| 2019 | $18,774 |
Contact Agent
Nearby Similar Homes
Nearby Sold Comparables
Contact Agent
Listing Provided By
North Clybourn Group, Inc.








