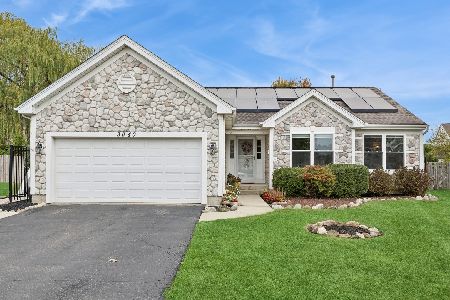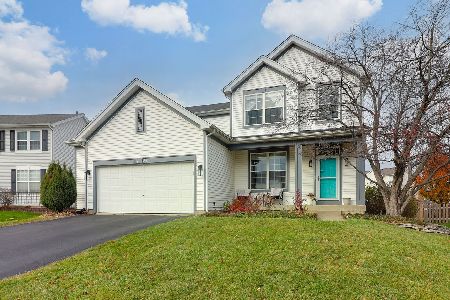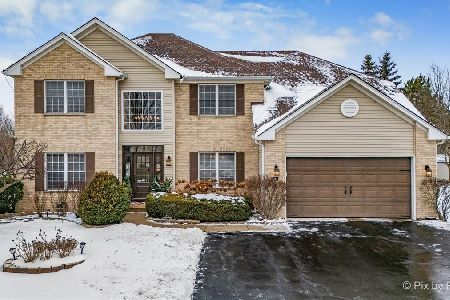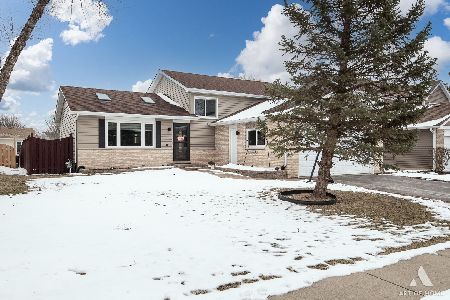3600 Chadwick Lane, Lake In The Hills, Illinois 60156
$265,000
|
Sold
|
|
| Status: | Closed |
| Sqft: | 2,475 |
| Cost/Sqft: | $113 |
| Beds: | 4 |
| Baths: | 3 |
| Year Built: | 2000 |
| Property Taxes: | $7,363 |
| Days On Market: | 2989 |
| Lot Size: | 0,18 |
Description
Stunning in design and functionality with this open floor plan home. This dream home looks & feels like a builder's model home on a cul-de-sac! Expansive kitchen with island and breakfast bar, sunroom, and living room. A spacious master w/attached bath, his & her vanity, large corner tub & separate shower. 1st floor laundry, fireplace, 2 car garage, 4th bedroom currently a loft, (just add a drywall wall) partially finished basement w/excellent storage, (5th bedroom) paver brick patio, storage shed, spacious yard and play set. New roof (2016) hot water heater (2011) and furnace/AC (2005). A spectacular home that could not be duplicated at this incredible price.
Property Specifics
| Single Family | |
| — | |
| — | |
| 2000 | |
| Partial | |
| WILLIAMSBURG | |
| No | |
| 0.18 |
| Mc Henry | |
| Meadowbrook | |
| 0 / Not Applicable | |
| None | |
| Public | |
| Public Sewer | |
| 09815573 | |
| 1814303041 |
Nearby Schools
| NAME: | DISTRICT: | DISTANCE: | |
|---|---|---|---|
|
Grade School
Chesak Elementary School |
158 | — | |
|
Middle School
Marlowe Middle School |
158 | Not in DB | |
|
High School
Huntley High School |
158 | Not in DB | |
Property History
| DATE: | EVENT: | PRICE: | SOURCE: |
|---|---|---|---|
| 29 Dec, 2011 | Sold | $180,000 | MRED MLS |
| 2 Oct, 2011 | Under contract | $189,900 | MRED MLS |
| 26 Sep, 2011 | Listed for sale | $189,900 | MRED MLS |
| 30 Mar, 2018 | Sold | $265,000 | MRED MLS |
| 5 Feb, 2018 | Under contract | $279,000 | MRED MLS |
| — | Last price change | $285,000 | MRED MLS |
| 11 Dec, 2017 | Listed for sale | $285,000 | MRED MLS |
Room Specifics
Total Bedrooms: 5
Bedrooms Above Ground: 4
Bedrooms Below Ground: 1
Dimensions: —
Floor Type: Wood Laminate
Dimensions: —
Floor Type: Carpet
Dimensions: —
Floor Type: Carpet
Dimensions: —
Floor Type: —
Full Bathrooms: 3
Bathroom Amenities: Separate Shower,Double Sink
Bathroom in Basement: 0
Rooms: Bedroom 5
Basement Description: Partially Finished
Other Specifics
| 2 | |
| Concrete Perimeter | |
| Asphalt | |
| Deck, Brick Paver Patio | |
| Cul-De-Sac,Landscaped | |
| 74X130X75X125X34 | |
| — | |
| Full | |
| Vaulted/Cathedral Ceilings, Hardwood Floors, Wood Laminate Floors, First Floor Laundry | |
| Range, Microwave, Dishwasher, Refrigerator, Washer, Dryer, Disposal, Stainless Steel Appliance(s), Range Hood | |
| Not in DB | |
| Park, Curbs, Sidewalks, Street Lights, Street Paved | |
| — | |
| — | |
| Gas Log, Gas Starter |
Tax History
| Year | Property Taxes |
|---|---|
| 2011 | $6,978 |
| 2018 | $7,363 |
Contact Agent
Nearby Similar Homes
Nearby Sold Comparables
Contact Agent
Listing Provided By
Homesmart Connect LLC









