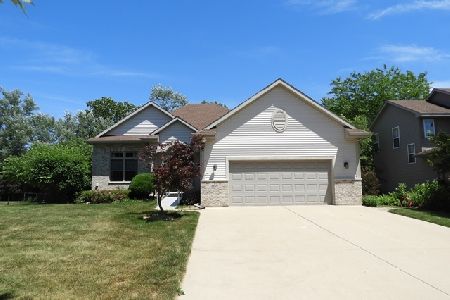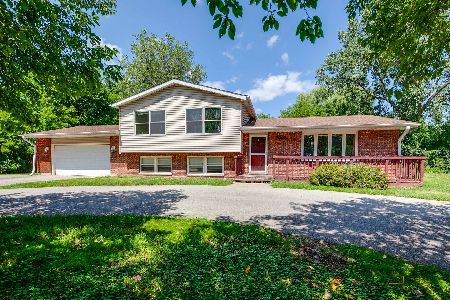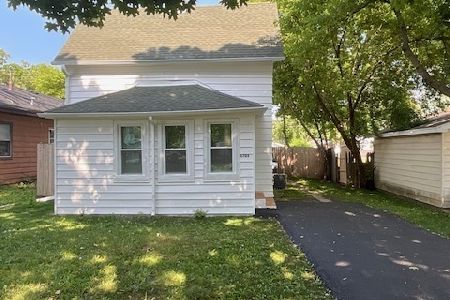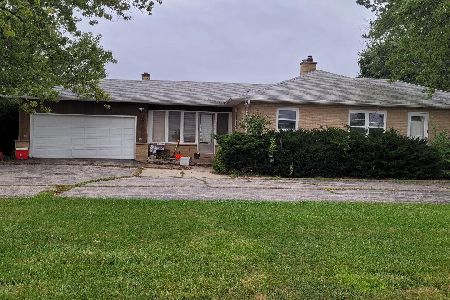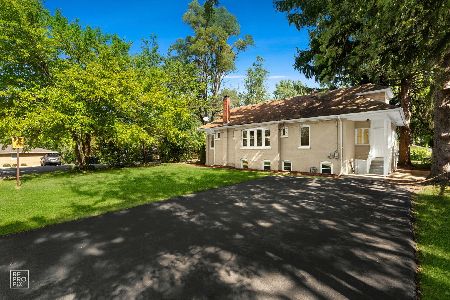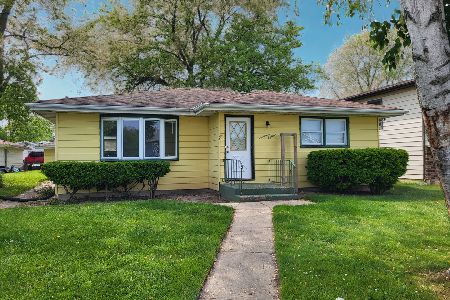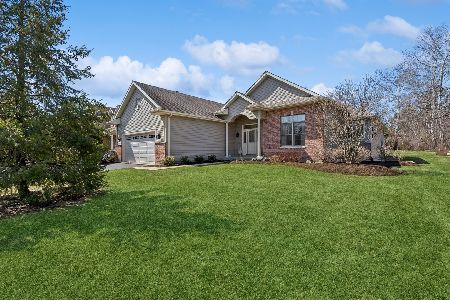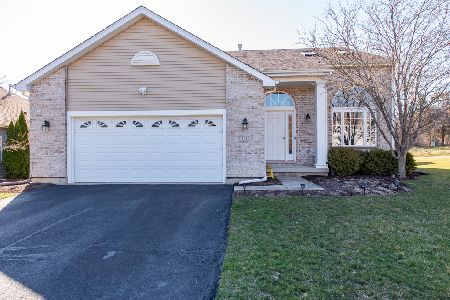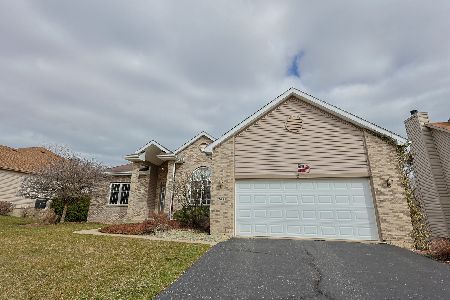3601 Creekside Court, Winthrop Harbor, Illinois 60096
$250,000
|
Sold
|
|
| Status: | Closed |
| Sqft: | 2,458 |
| Cost/Sqft: | $105 |
| Beds: | 5 |
| Baths: | 3 |
| Year Built: | 2003 |
| Property Taxes: | $7,784 |
| Days On Market: | 2319 |
| Lot Size: | 0,48 |
Description
IMMACULATE AND PRISTINE 2 STORY WITH WALKOUT BASEMENT SITUATED ON ALMOST 1/2 CORNER LOT!!! Excellent Condition w/ Gorgeous Updates Throughout! Charming Front Porch Leading into the Foyer. Gleaming Hardwood Flooring Flows from Room to Room! 6 Panel Doors & Whole House Intercom System! Sun Drenched Formal Living Room Opened to Formal Dining Room Making Entertaining a Breeze! Family Room Features Gas Start Stone Fireplace & Large Bay Window! Expansive Eat-In Kitchen Offers Corian Countertops, SS Appliances, Pantry & Eating Area w/Views Overlooking Gorgeous Backyard. Main Floor is Complete w/Laundry Room/ Mud Rm w/ Access to Gar and 1/2 Bath. Master Suite Offers Tray Ceilings, Walk-In Closet, Master Bath w/Dual Vanity, Jetted Tub & Separate Shower! A Total of 4 Spacious BRs and 2 Full Baths Located on 2nd Level. Partially Finished Walk-Out Basement has Potential Office or 5th BR and Fam Rm Potential! Backyard Oasis w/ Deck Overlooking Wooded Lot! This truly is a dream home!! And Winthrop Harbor Schools!!!
Property Specifics
| Single Family | |
| — | |
| Traditional | |
| 2003 | |
| Walkout | |
| — | |
| No | |
| 0.48 |
| Lake | |
| — | |
| — / Not Applicable | |
| None | |
| Public | |
| Public Sewer | |
| 10513669 | |
| 04172010520000 |
Property History
| DATE: | EVENT: | PRICE: | SOURCE: |
|---|---|---|---|
| 8 Nov, 2011 | Sold | $202,500 | MRED MLS |
| 27 Jun, 2011 | Under contract | $220,000 | MRED MLS |
| — | Last price change | $225,000 | MRED MLS |
| 19 Aug, 2010 | Listed for sale | $275,000 | MRED MLS |
| 7 Nov, 2019 | Sold | $250,000 | MRED MLS |
| 10 Oct, 2019 | Under contract | $259,000 | MRED MLS |
| — | Last price change | $264,900 | MRED MLS |
| 10 Sep, 2019 | Listed for sale | $264,900 | MRED MLS |
Room Specifics
Total Bedrooms: 5
Bedrooms Above Ground: 5
Bedrooms Below Ground: 0
Dimensions: —
Floor Type: Carpet
Dimensions: —
Floor Type: Carpet
Dimensions: —
Floor Type: Carpet
Dimensions: —
Floor Type: —
Full Bathrooms: 3
Bathroom Amenities: Whirlpool,Separate Shower,Double Sink
Bathroom in Basement: 0
Rooms: Bedroom 5
Basement Description: Partially Finished
Other Specifics
| 2 | |
| Concrete Perimeter | |
| Asphalt | |
| Deck, Storms/Screens | |
| Corner Lot,Landscaped | |
| 86 X 209 X 104 X 186 X 15 | |
| — | |
| Full | |
| Hardwood Floors, Walk-In Closet(s) | |
| — | |
| Not in DB | |
| Sidewalks, Street Lights, Street Paved | |
| — | |
| — | |
| Wood Burning, Gas Log, Gas Starter |
Tax History
| Year | Property Taxes |
|---|---|
| 2011 | $8,100 |
| 2019 | $7,784 |
Contact Agent
Nearby Similar Homes
Nearby Sold Comparables
Contact Agent
Listing Provided By
RE/MAX Showcase

