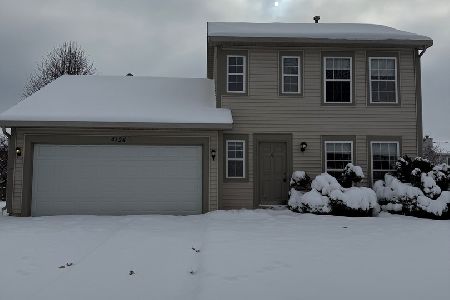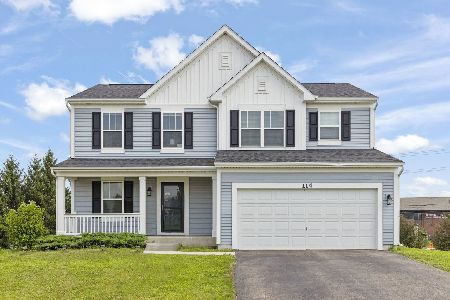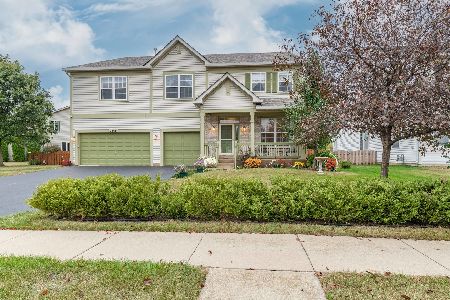3601 Eileen Street, Plano, Illinois 60545
$259,500
|
Sold
|
|
| Status: | Closed |
| Sqft: | 4,100 |
| Cost/Sqft: | $63 |
| Beds: | 4 |
| Baths: | 3 |
| Year Built: | 2005 |
| Property Taxes: | $7,732 |
| Days On Market: | 3581 |
| Lot Size: | 0,22 |
Description
CREME DE LA CREME!! ON THE POND! 1st Time On The Market and TRULY the BEST IN SHOW! Over 100K in Upgrades And 4000 sq ft Of Living Space In This STUNNNING Ridgefield Model!! Every Possible Upgrade Imaginable! Gourmet Kitchen with SS Apps, Hardwood Flrs, Upgraded Cabinetry, Center Island and Butlers Pantry - Open Floorplan to Spacious Fam Rm with F/P and SPECTACULAR VIEWS! Formal Dining Rm, Formal Living Rm and 1st Fl Office - Usptairs Offers FABULOUS Loft with Kitchenette, Luxury Expanded Master Suite with Sitting Room, WIC (All Closets Have Custom Organizers!) And Elegant Master Bath! 3 Additional Generous Bedrooms, Full Guest Bath And Convenient 2nd Floor Laundry - Full Unifinished Basement For Even More Flexible Space - 3 Car Attached Garage - Beautifully Manicured & Landscaped Yard! Upgraded Elevation, Premium Lot And EVERY Amenity You Can DREAM Of! (On-Demand Hot Water Anyone?) See Extensive List Of Upgrades in MLS - Close To School Clubhouse and Pool! GET HERE QUICK!
Property Specifics
| Single Family | |
| — | |
| — | |
| 2005 | |
| Full | |
| RIDGEFIELD | |
| Yes | |
| 0.22 |
| Kendall | |
| Lakewood Springs | |
| 35 / Monthly | |
| Clubhouse,Pool | |
| Public | |
| Public Sewer | |
| 09191635 | |
| 0125140001 |
Property History
| DATE: | EVENT: | PRICE: | SOURCE: |
|---|---|---|---|
| 17 Jun, 2016 | Sold | $259,500 | MRED MLS |
| 17 Apr, 2016 | Under contract | $259,500 | MRED MLS |
| 11 Apr, 2016 | Listed for sale | $259,500 | MRED MLS |
Room Specifics
Total Bedrooms: 4
Bedrooms Above Ground: 4
Bedrooms Below Ground: 0
Dimensions: —
Floor Type: Carpet
Dimensions: —
Floor Type: Carpet
Dimensions: —
Floor Type: Carpet
Full Bathrooms: 3
Bathroom Amenities: Separate Shower,Double Sink,Soaking Tub
Bathroom in Basement: 0
Rooms: Loft,Office,Sitting Room
Basement Description: Unfinished
Other Specifics
| 3 | |
| — | |
| Asphalt | |
| Deck, Patio | |
| Pond(s),Water View | |
| 9,653 SQ. FT. | |
| — | |
| Full | |
| Vaulted/Cathedral Ceilings, Hardwood Floors, Second Floor Laundry | |
| Range, Microwave, Dishwasher, Refrigerator | |
| Not in DB | |
| Clubhouse, Pool | |
| — | |
| — | |
| Gas Log |
Tax History
| Year | Property Taxes |
|---|---|
| 2016 | $7,732 |
Contact Agent
Nearby Similar Homes
Nearby Sold Comparables
Contact Agent
Listing Provided By
RE/MAX All Pro






