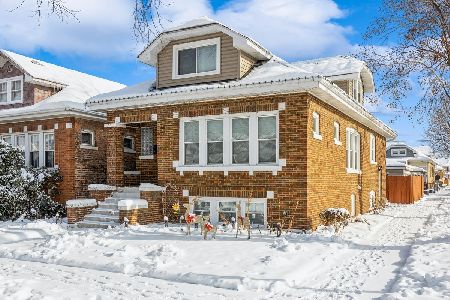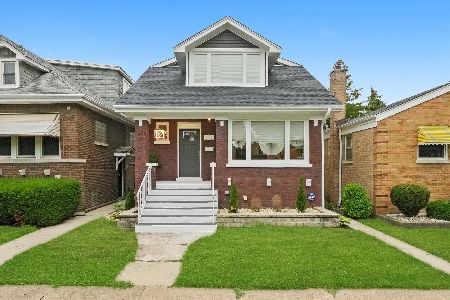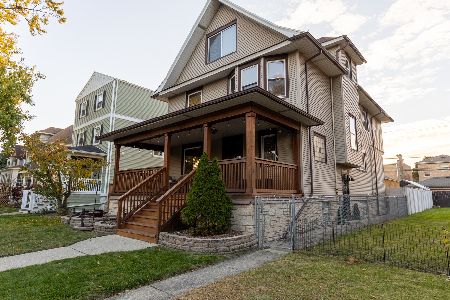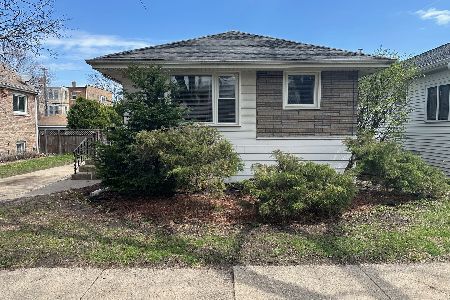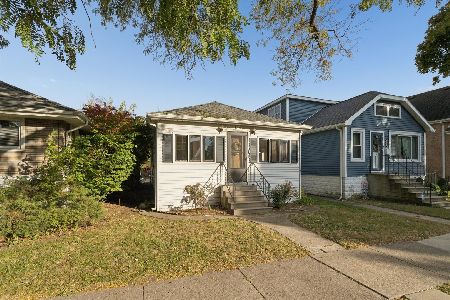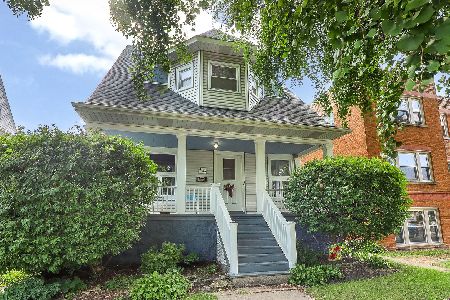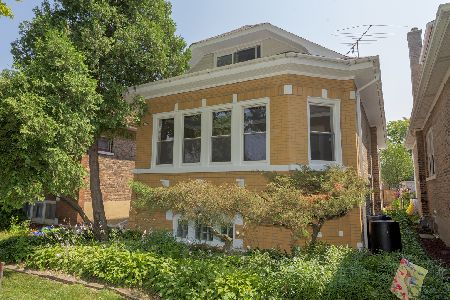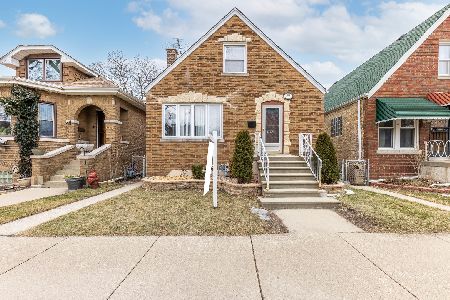3601 Euclid Avenue, Berwyn, Illinois 60402
$321,500
|
Sold
|
|
| Status: | Closed |
| Sqft: | 1,800 |
| Cost/Sqft: | $178 |
| Beds: | 3 |
| Baths: | 2 |
| Year Built: | 1926 |
| Property Taxes: | $5,725 |
| Days On Market: | 1227 |
| Lot Size: | 0,09 |
Description
Move-In Ready Brick Bungalow in coveted South Berwyn. Location is PERFECT! Easy access to Downtown Chicago, 21 minutes by train or 30 minutes by car. Walk to Historic Berwyn Metra Station. 15 minutes to Midway Airport. Walk to nearby Freedom Park. Longtime owners have taken loving care to keep this home updated and maintained well! Many rooms newly painted in neutral tones. Living room is large with coved ceilings, picture window, and curved archway that connects the formal dining room. Updated kitchen with CAMBRIA Quartz counters, BLANCO stone sink, tile backsplash and maple cabinets. The rear sun porch is insulated, heated, and cooled and features a built-in breakfast nook and an office area with custom built-in desk and bookshelves. Waterproof CORETEC Luxury Vinyl Plank flooring (2017) is throughout the 1st floor and features a lifetime warranty. The 1st floor has two bedrooms with walk-in closets featuring Elfa closet systems and a full bathroom with tub and shower. The 2nd floor holds the large private master suite with separate sitting/dressing room and incredible amounts of closet space and storage. The huge finished basement has a family room with built-in dry-bar, a separate area that can be used as an office, playroom, or even a second kitchen with built-in cabinets, available gas hookup for stove, and space for standard fridge. A large laundry room, workshop/tool room and two storage areas complete the space. The home features energy-efficient vinyl windows, newer light fixtures and lighted dimmer switches (2017), water heater (2017) and high-efficiency furnace and AC (2014) with zoned heating/cooling, and newer roof (2011). The exterior is beautifully landscaped with front flower bed and multiple garden areas in the peaceful backyard. Detached two car garage is paneled, features storage racks and hooks and a newer concrete floor and apron (2015). Listing Agent is related to sellers.
Property Specifics
| Single Family | |
| — | |
| — | |
| 1926 | |
| — | |
| — | |
| No | |
| 0.09 |
| Cook | |
| — | |
| — / Not Applicable | |
| — | |
| — | |
| — | |
| 11487252 | |
| 16314010160000 |
Nearby Schools
| NAME: | DISTRICT: | DISTANCE: | |
|---|---|---|---|
|
Grade School
Irving Elementary School |
100 | — | |
|
Middle School
Heritage Middle School |
100 | Not in DB | |
|
High School
J Sterling Morton West High Scho |
201 | Not in DB | |
Property History
| DATE: | EVENT: | PRICE: | SOURCE: |
|---|---|---|---|
| 20 Sep, 2022 | Sold | $321,500 | MRED MLS |
| 19 Aug, 2022 | Under contract | $319,900 | MRED MLS |
| 9 Aug, 2022 | Listed for sale | $319,900 | MRED MLS |
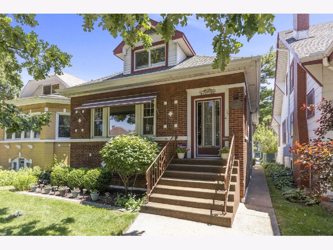
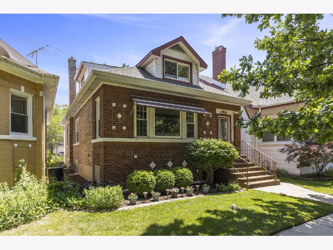
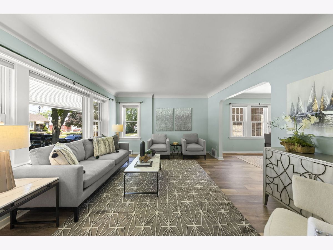
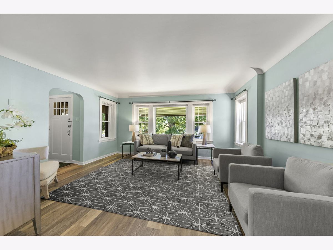
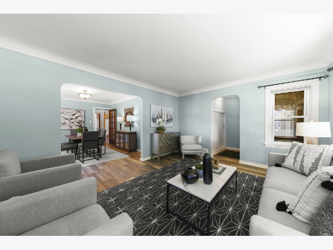
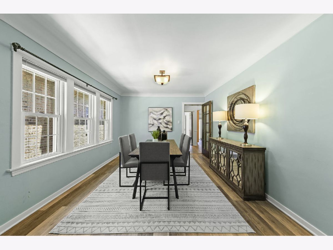
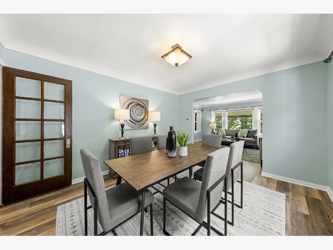
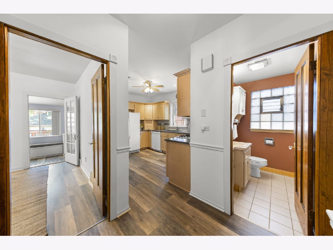
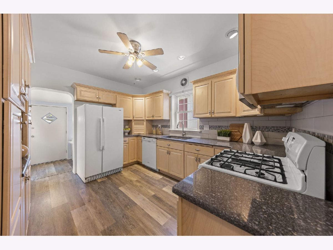
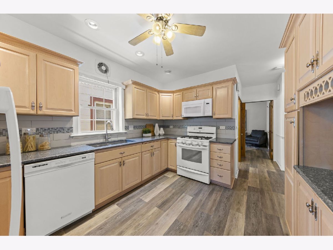
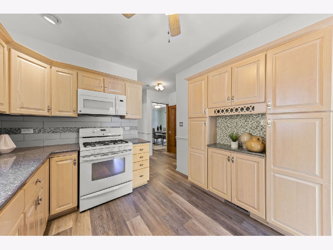
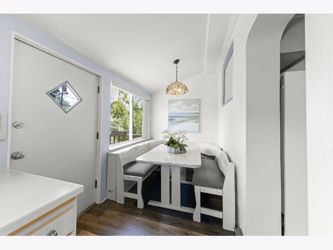
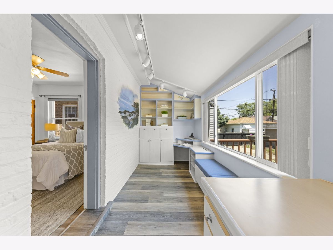
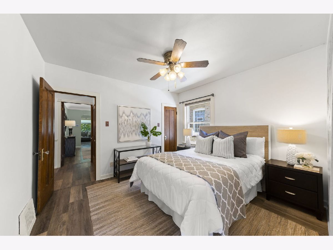
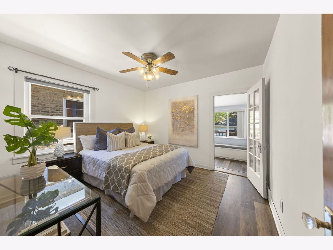
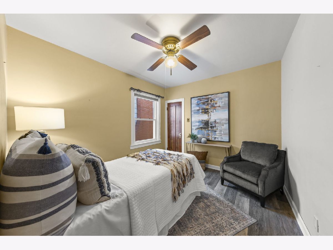
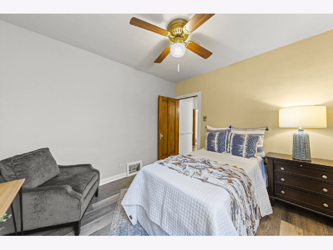
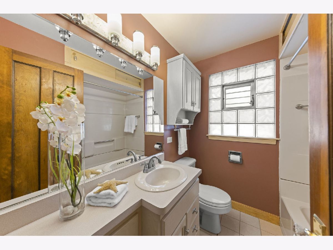
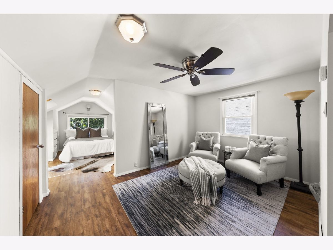
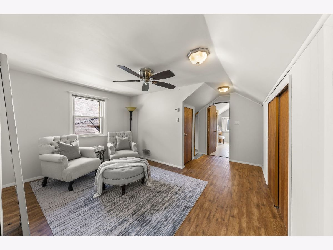
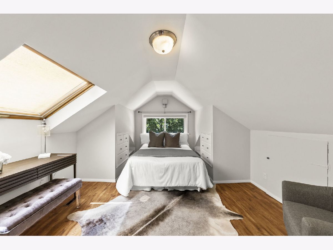
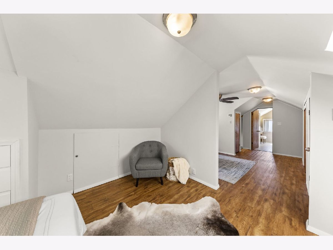
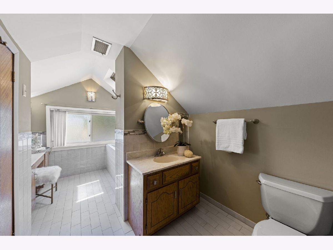
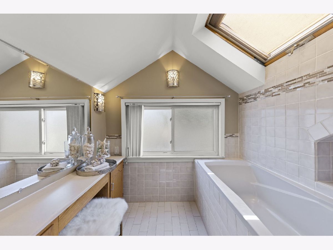
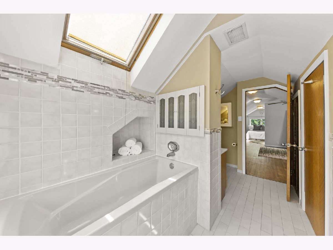
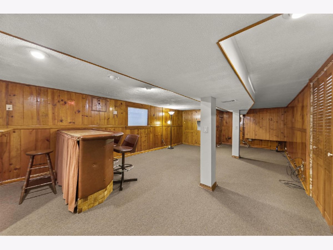
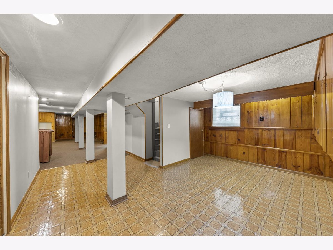
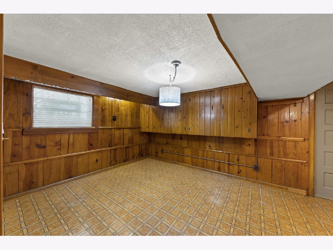
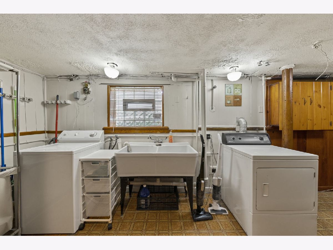
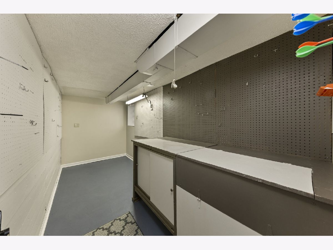
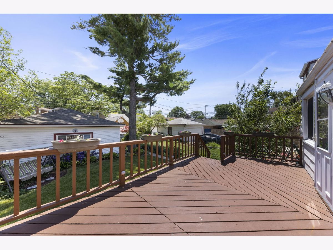
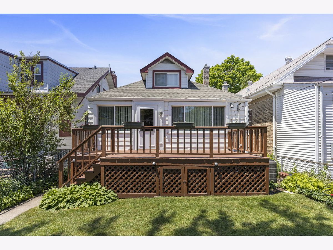
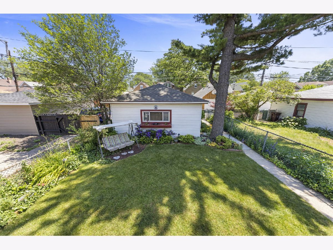
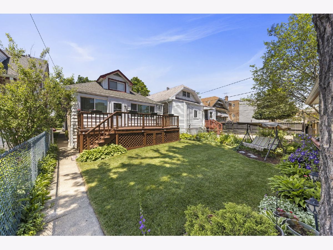
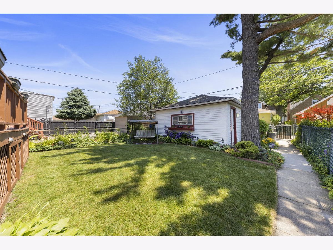
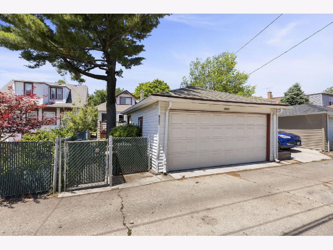
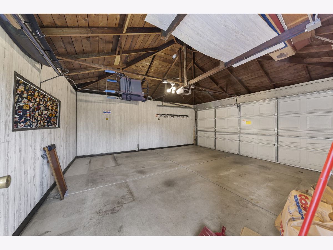
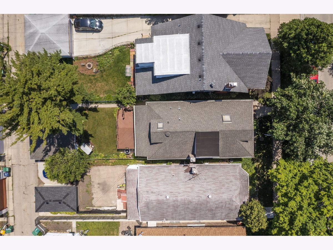
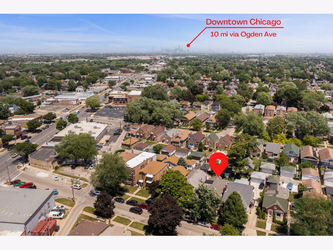
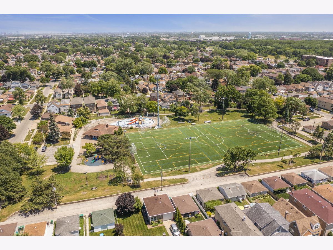
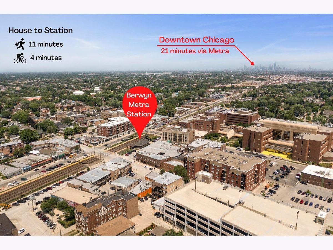
Room Specifics
Total Bedrooms: 3
Bedrooms Above Ground: 3
Bedrooms Below Ground: 0
Dimensions: —
Floor Type: —
Dimensions: —
Floor Type: —
Full Bathrooms: 2
Bathroom Amenities: —
Bathroom in Basement: 0
Rooms: —
Basement Description: Finished,Exterior Access
Other Specifics
| 2 | |
| — | |
| Off Alley | |
| — | |
| — | |
| 30X123X30X123 | |
| — | |
| — | |
| — | |
| — | |
| Not in DB | |
| — | |
| — | |
| — | |
| — |
Tax History
| Year | Property Taxes |
|---|---|
| 2022 | $5,725 |
Contact Agent
Nearby Similar Homes
Nearby Sold Comparables
Contact Agent
Listing Provided By
Keller Williams Infinity

