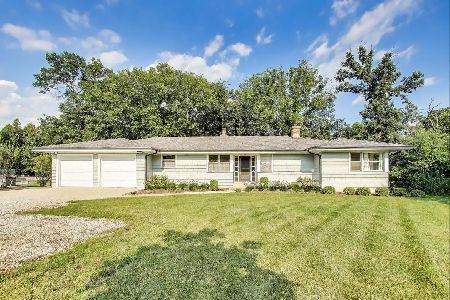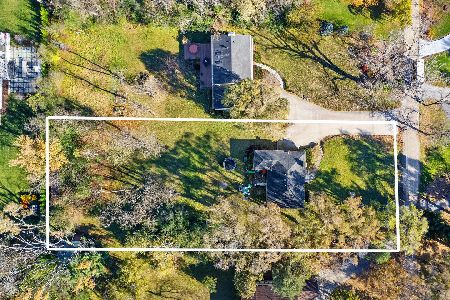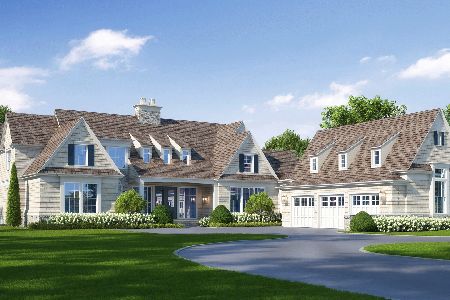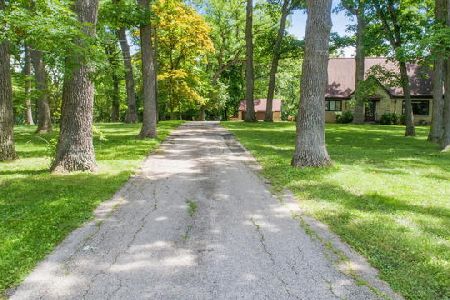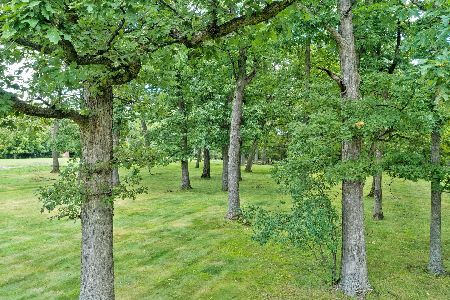3601 Madison Lot 1 Street, Oak Brook, Illinois 60523
$1,390,000
|
Sold
|
|
| Status: | Closed |
| Sqft: | 0 |
| Cost/Sqft: | — |
| Beds: | 0 |
| Baths: | 0 |
| Year Built: | — |
| Property Taxes: | $10,000 |
| Days On Market: | 3324 |
| Lot Size: | 1,30 |
Description
BUYER CREDITED SELLER ADDITIONAL $20,000 TOWARD DEMOLITION COSTS. PURCHASE PRICE DOES NOT REFLECT CREDIT. ACTUAL PURCHASE PRICE IS $1,410,000. Build your dreams on 1.3 acres of endless green grass and towering oak trees like you've only imagined. An outstanding opportunity to grow a home, a family and a dream on the quiet, woodsy wonderland where Forest Preserve, nature and horse/bike trails are your neighbors. Top Hinsdale schools; the nationally ranked "Blue Ribbon" Monroe Elementary and Hinsdale Central High are your schools. And the opportunity of LOW Oak Brook taxes and convenience of town, train and shopping complete the package. This property is also being offered with the adjacent lot for a 2.7 acre package with the ranch home (mls#09472028). And currently offered as a rental. The taxes are an estimate.
Property Specifics
| Lot/Land | |
| — | |
| — | |
| — | |
| — | |
| — | |
| No | |
| 1.3 |
| Du Page | |
| — | |
| — / — | |
| — | |
| — | |
| — | |
| 09471998 | |
| 0636300020 |
Nearby Schools
| NAME: | DISTRICT: | DISTANCE: | |
|---|---|---|---|
|
Grade School
Monroe Elementary School |
181 | — | |
|
Middle School
Clarendon Hills Middle School |
181 | Not in DB | |
|
High School
Hinsdale Central High School |
86 | Not in DB | |
Property History
| DATE: | EVENT: | PRICE: | SOURCE: |
|---|---|---|---|
| 3 May, 2018 | Sold | $1,390,000 | MRED MLS |
| 19 Dec, 2017 | Under contract | $1,449,000 | MRED MLS |
| — | Last price change | $1,699,000 | MRED MLS |
| 3 Jan, 2017 | Listed for sale | $1,699,000 | MRED MLS |
Room Specifics
Total Bedrooms: —
Bedrooms Above Ground: 0
Bedrooms Below Ground: —
Dimensions: —
Floor Type: —
Dimensions: —
Floor Type: —
Dimensions: —
Floor Type: —
Full Bathrooms: 0
Bathroom Amenities: —
Bathroom in Basement: 0
Rooms: —
Basement Description: None
Other Specifics
| — | |
| — | |
| — | |
| — | |
| — | |
| 139X322+107X129X429 | |
| — | |
| — | |
| — | |
| — | |
| Not in DB | |
| — | |
| — | |
| — | |
| — |
Tax History
| Year | Property Taxes |
|---|---|
| 2018 | $10,000 |
Contact Agent
Nearby Sold Comparables
Contact Agent
Listing Provided By
john greene, Realtor

