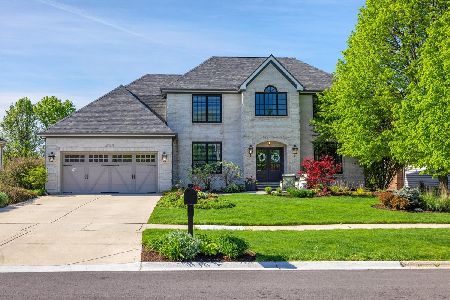3601 Monarch Circle, Naperville, Illinois 60564
$445,000
|
Sold
|
|
| Status: | Closed |
| Sqft: | 3,279 |
| Cost/Sqft: | $137 |
| Beds: | 4 |
| Baths: | 4 |
| Year Built: | 1994 |
| Property Taxes: | $12,227 |
| Days On Market: | 4609 |
| Lot Size: | 0,27 |
Description
White Eagle Sub*Custom built brick & cedar home located in White Eagle Golf Sub. backing to park & 1/2 block to elem.school*Large Updated kitchen with granite & StainSteel appl-island w/seating & sept. eat area*open to 2 story family room**SGD to deck * "T" stair case*study w/custom built-ins*Note the large bedroom sizes* professinally finished basement.buyer back out before home inspection
Property Specifics
| Single Family | |
| — | |
| Traditional | |
| 1994 | |
| Full | |
| — | |
| No | |
| 0.27 |
| Du Page | |
| White Eagle | |
| 0 / Not Applicable | |
| None | |
| Public | |
| Public Sewer | |
| 08361526 | |
| 0732402067 |
Nearby Schools
| NAME: | DISTRICT: | DISTANCE: | |
|---|---|---|---|
|
Grade School
White Eagle Elementary School |
204 | — | |
|
Middle School
Still Middle School |
204 | Not in DB | |
|
High School
Waubonsie Valley High School |
204 | Not in DB | |
Property History
| DATE: | EVENT: | PRICE: | SOURCE: |
|---|---|---|---|
| 9 Jul, 2008 | Sold | $485,000 | MRED MLS |
| 23 May, 2008 | Under contract | $524,900 | MRED MLS |
| 20 Apr, 2008 | Listed for sale | $524,900 | MRED MLS |
| 28 Oct, 2013 | Sold | $445,000 | MRED MLS |
| 15 Sep, 2013 | Under contract | $450,000 | MRED MLS |
| — | Last price change | $469,000 | MRED MLS |
| 6 Jun, 2013 | Listed for sale | $474,900 | MRED MLS |
| 14 Jan, 2016 | Sold | $418,000 | MRED MLS |
| 22 Nov, 2015 | Under contract | $440,000 | MRED MLS |
| — | Last price change | $450,000 | MRED MLS |
| 10 Jun, 2015 | Listed for sale | $474,900 | MRED MLS |
Room Specifics
Total Bedrooms: 5
Bedrooms Above Ground: 4
Bedrooms Below Ground: 1
Dimensions: —
Floor Type: Carpet
Dimensions: —
Floor Type: Carpet
Dimensions: —
Floor Type: Carpet
Dimensions: —
Floor Type: —
Full Bathrooms: 4
Bathroom Amenities: Whirlpool,Separate Shower,Double Sink
Bathroom in Basement: 1
Rooms: Bedroom 5,Foyer,Game Room,Media Room,Recreation Room,Study
Basement Description: Finished
Other Specifics
| 2 | |
| Concrete Perimeter | |
| Asphalt | |
| Deck, Patio | |
| Landscaped,Park Adjacent | |
| 81 X 152 X 76 X 152 | |
| — | |
| Full | |
| Vaulted/Cathedral Ceilings, Skylight(s), Hardwood Floors, First Floor Laundry | |
| — | |
| Not in DB | |
| Clubhouse, Pool, Tennis Courts, Sidewalks | |
| — | |
| — | |
| — |
Tax History
| Year | Property Taxes |
|---|---|
| 2008 | $10,436 |
| 2013 | $12,227 |
| 2016 | $12,615 |
Contact Agent
Nearby Similar Homes
Nearby Sold Comparables
Contact Agent
Listing Provided By
RE/MAX Professionals Select










