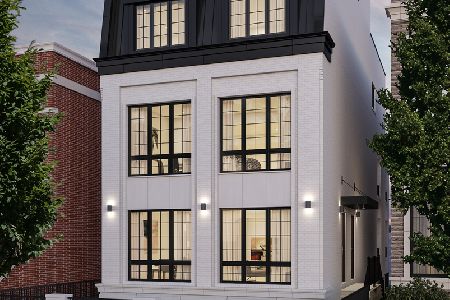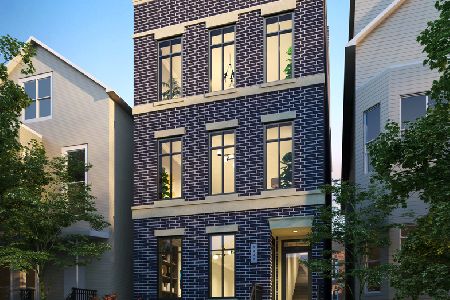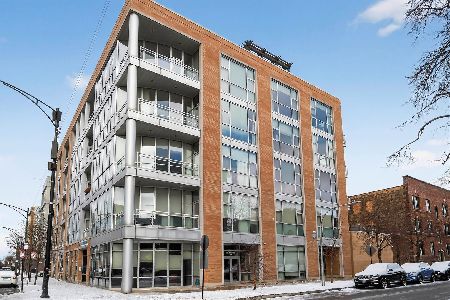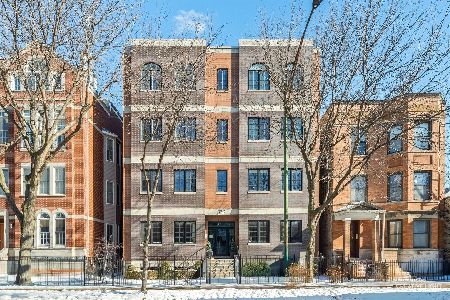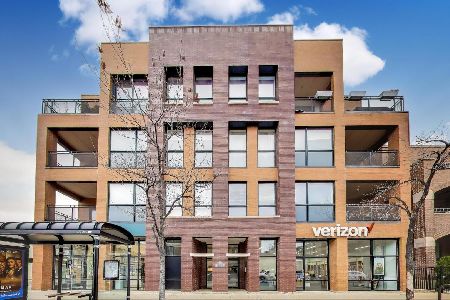3601 Southport Avenue, Lake View, Chicago, Illinois 60613
$1,042,000
|
Sold
|
|
| Status: | Closed |
| Sqft: | 2,000 |
| Cost/Sqft: | $521 |
| Beds: | 3 |
| Baths: | 2 |
| Year Built: | 2003 |
| Property Taxes: | $14,800 |
| Days On Market: | 580 |
| Lot Size: | 0,00 |
Description
Welcome to your DREAM HOME in the heart of Lakeview's vibrant Southport Corridor, just four blocks from iconic Wrigley Field & steps from all the dining & entertainment along treasured Southport Ave. ***This 3 bedroom, 2 bath PENTHOUSE condo, nestled in an intimate 10-unit ELEVATOR building, offers 10 ft ceilings, 2,000 sq feet of interior living space PLUS a stunning roof-top SKY LOUNGE that is the ultimate urban oasis for anyone who enjoys outdoor living & entertaining!***Get ready to fall in love with the incredible amount of space, natural light, the extra-wide layout including separate dining nook & oversized kitchen island, ideal for both everyday living and entertaining. Recent updates include brand-NEW Quartz countertops & brand-NEW double oven, plus newer stainless appliances & the cabinets have been freshly updated with a new color palette. This beautiful space will inspire your culinary creativity! *** The enormous primary suite is tucked back in the rear portion of the building, facing north and offers a balcony and a spacious walk in closet. BRAND NEW UPDATES to the bathroom include sleek new flooring, a fresh color palette, modern lighting fixtures & mirrors. The primary suite is a sanctuary of comfort and style, newly updated to provide a spa-like experience.*** The main floor offers two additional spacious bedrooms, full bathroom with newer vanity & counter top, plus a laundry / utility room with side by side washer/dryer, a gas fireplace and large entry closet.*** Unit 4B is an entertainer's paradise offering multiple outdoor living spaces. One is a south-facing balcony with covered terrace off the living room, the 2nd is a secluded balcony tucked away, off the primary bedroom suite.*** The CROWN JEWEL is the spectacular rooftop SKY LOUNGE, with interior stair access, recently renovated with composite decking & a turf covered lounge area. You'll find a spacious dining area with a custom pergola, a built-in bar with a granite countertop, sink, wine tap, refrigerator, AV equipment, a portable hot tub, convenient irrigation system, custom lighting, and breathtaking 360 degree views.*** Whether you love having family & friends over to party it up, listen to the Cub's game, or one of the many summer concerts, or if you prefer to relax, catch some rays, enjoy a cocktail, book or a good soak in the hot tub, the options are limitless with this outdoor oasis! ***The condo comes with TWO parking spaces: one attached garage spot and an exterior space in the rear of the building which can be rented out through any of the shared parking apps.***Extra storage also included. Healthy reserves, self-managed. NEW ROOF AND RECENT TUCK POINTING completed.*** Ideally located in a walk-to-everything location, you're surrounded by eclectic restaurants, trendy & old school bars, pubs, boutiques and a plethora of amenities. This home offers the perfect balance of city living & neighborhood charm. Don't miss the chance to own this exquisite penthouse in one of Chicago's most sought-after neighborhoods. Your luxurious urban oasis awaits. Come live YOUR BEST LIFE @ 3601 N. Southport!
Property Specifics
| Condos/Townhomes | |
| 4 | |
| — | |
| 2003 | |
| — | |
| — | |
| No | |
| — |
| Cook | |
| Southport Corridor | |
| 572 / Monthly | |
| — | |
| — | |
| — | |
| 12111861 | |
| 14201230501010 |
Nearby Schools
| NAME: | DISTRICT: | DISTANCE: | |
|---|---|---|---|
|
Grade School
Blaine Elementary School |
299 | — | |
|
Middle School
Blaine Elementary School |
299 | Not in DB | |
Property History
| DATE: | EVENT: | PRICE: | SOURCE: |
|---|---|---|---|
| 26 Oct, 2017 | Under contract | $0 | MRED MLS |
| 17 Oct, 2017 | Listed for sale | $0 | MRED MLS |
| 3 Oct, 2024 | Sold | $1,042,000 | MRED MLS |
| 22 Jul, 2024 | Under contract | $1,042,000 | MRED MLS |
| 16 Jul, 2024 | Listed for sale | $1,042,000 | MRED MLS |
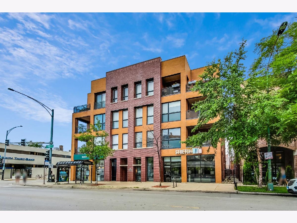
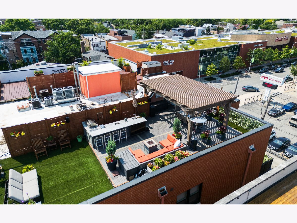
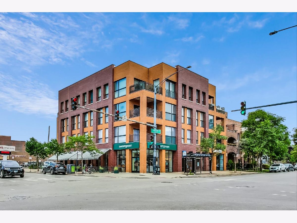
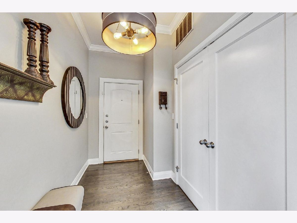
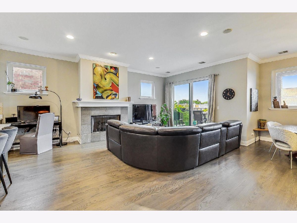
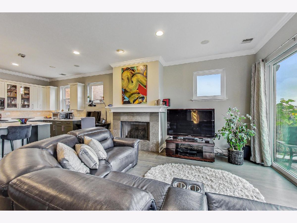
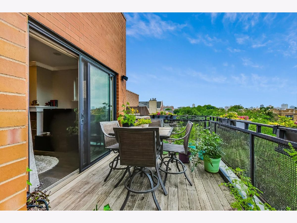
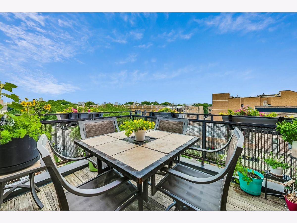
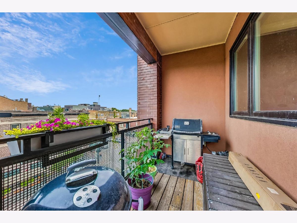
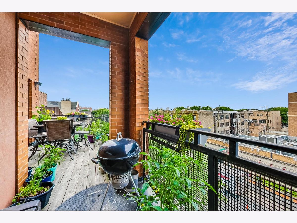
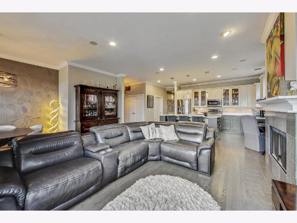
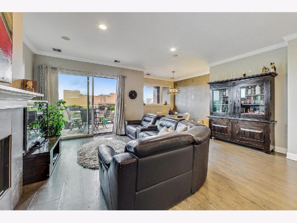
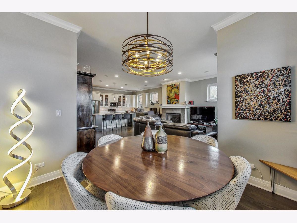
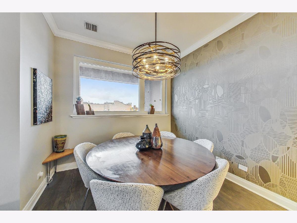
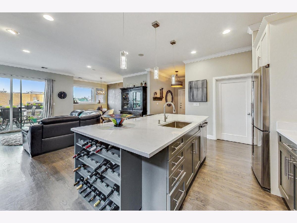
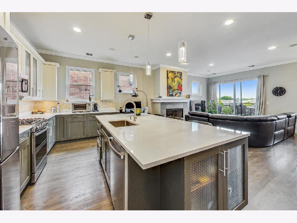
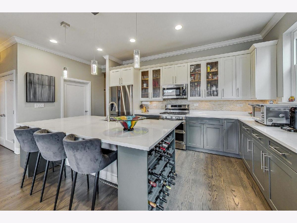
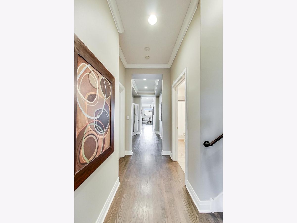
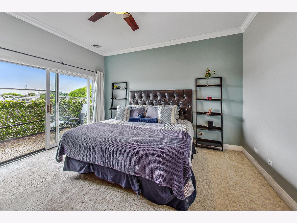
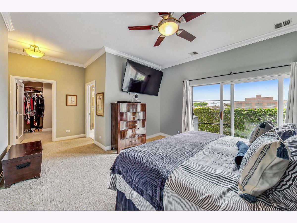
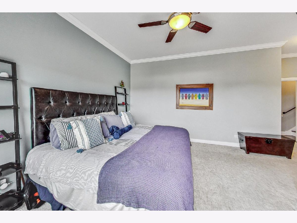
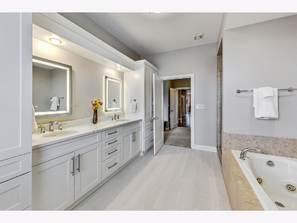
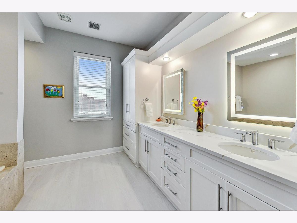
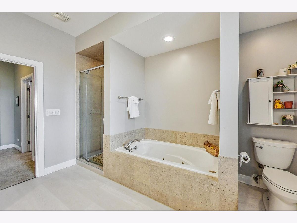
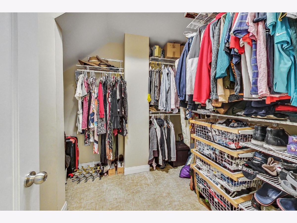
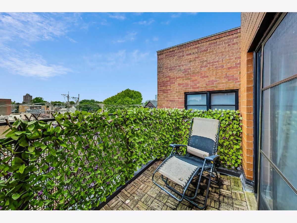
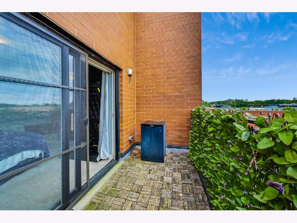
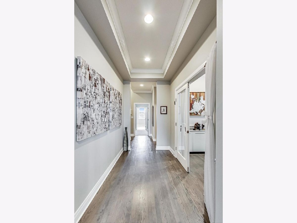
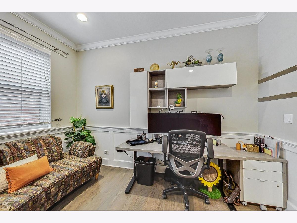
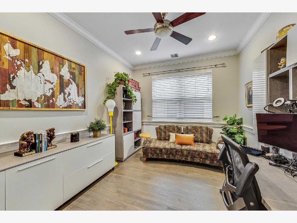
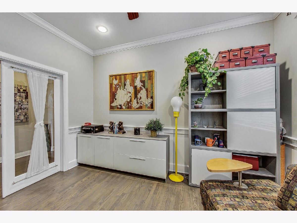
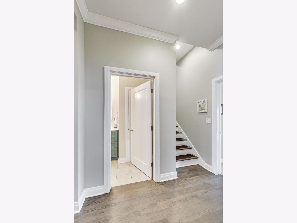
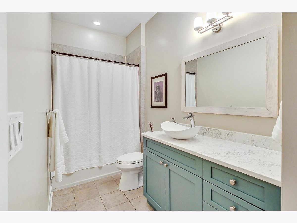
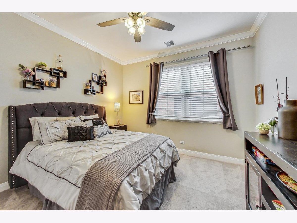
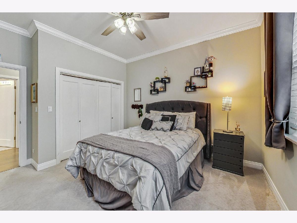
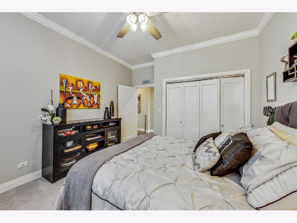
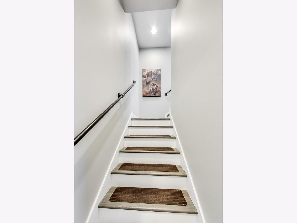
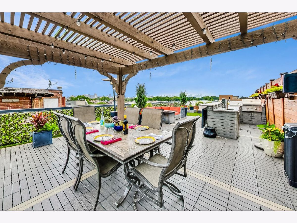
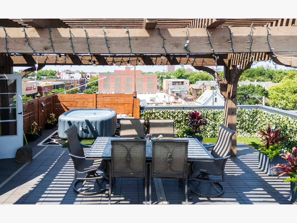
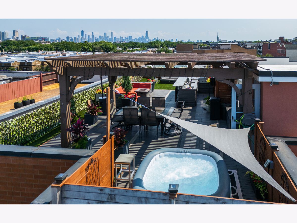
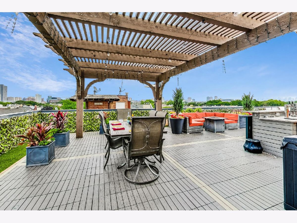
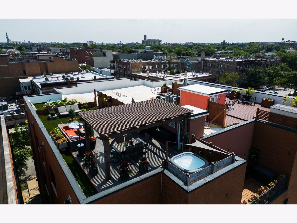
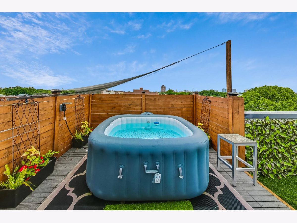
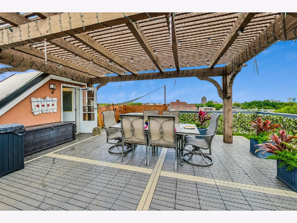
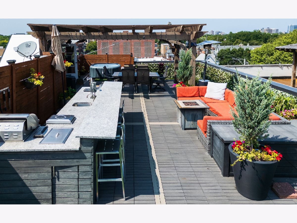
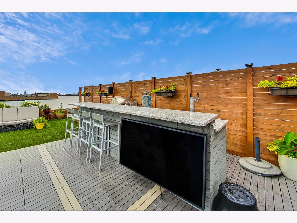
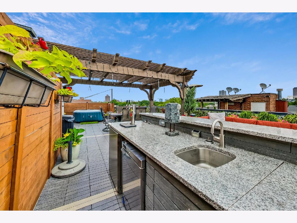
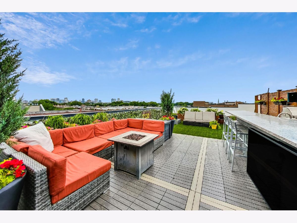
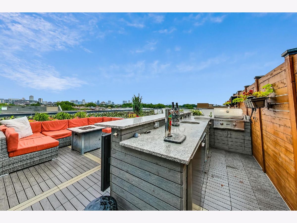
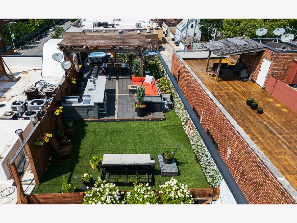
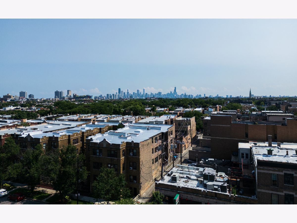
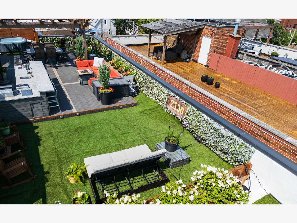
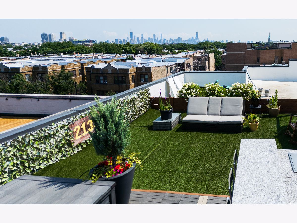
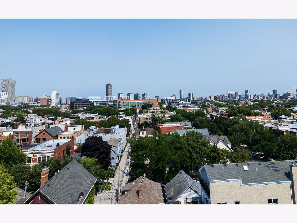
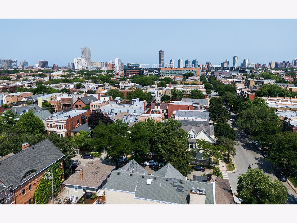
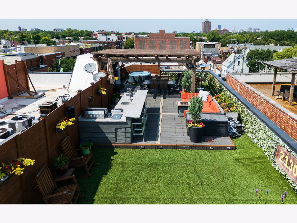
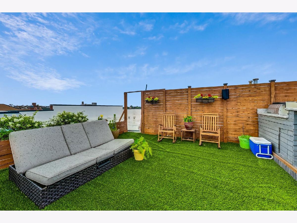
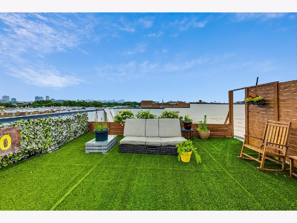
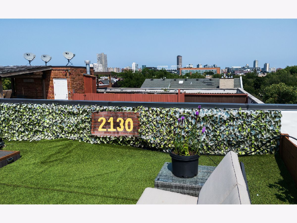
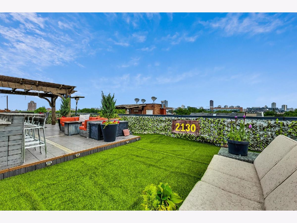
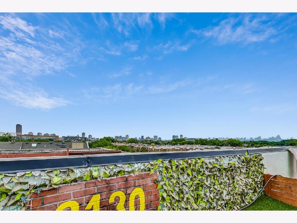
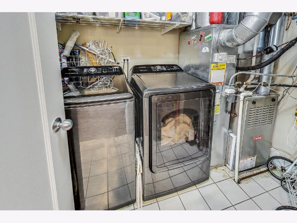
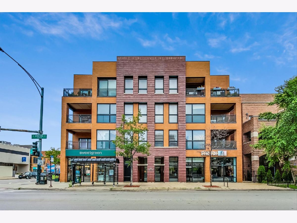
Room Specifics
Total Bedrooms: 3
Bedrooms Above Ground: 3
Bedrooms Below Ground: 0
Dimensions: —
Floor Type: —
Dimensions: —
Floor Type: —
Full Bathrooms: 2
Bathroom Amenities: Whirlpool,Separate Shower,Double Sink
Bathroom in Basement: 0
Rooms: —
Basement Description: None
Other Specifics
| 1 | |
| — | |
| Concrete | |
| — | |
| — | |
| COMMON | |
| — | |
| — | |
| — | |
| — | |
| Not in DB | |
| — | |
| — | |
| — | |
| — |
Tax History
| Year | Property Taxes |
|---|---|
| 2024 | $14,800 |
Contact Agent
Nearby Similar Homes
Nearby Sold Comparables
Contact Agent
Listing Provided By
@properties Christie's International Real Estate

