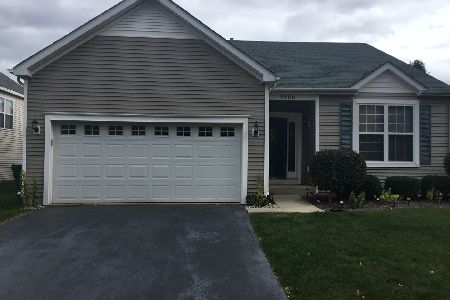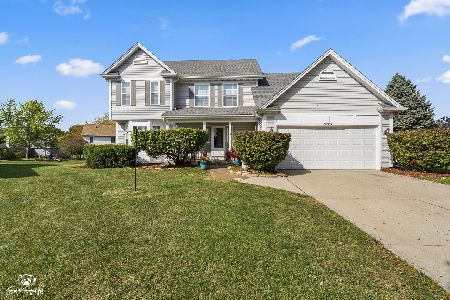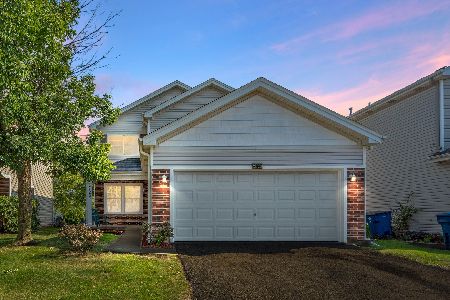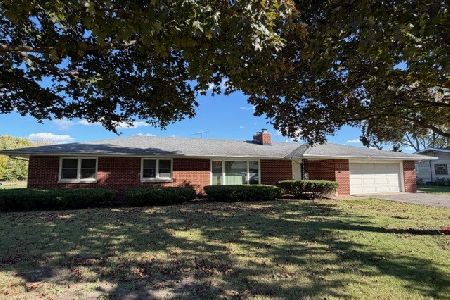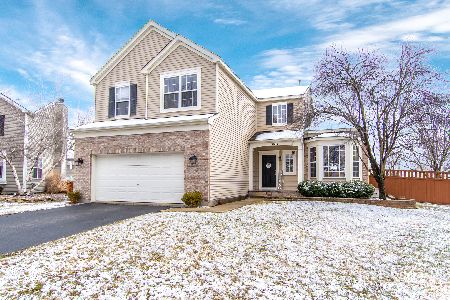3601 Timberlake Drive, Joliet, Illinois 60435
$327,000
|
Sold
|
|
| Status: | Closed |
| Sqft: | 2,150 |
| Cost/Sqft: | $133 |
| Beds: | 3 |
| Baths: | 3 |
| Year Built: | 2004 |
| Property Taxes: | $5,968 |
| Days On Market: | 1031 |
| Lot Size: | 0,00 |
Description
Located in the quiet Old Renwick Trail subdivision of Joliet . This 2 story 3 bedroom, 2 1/2 bath home has a lot to offer . The main level features a large combination living/family room and substantial kitchen with dinette area, featuring a center island, stone backsplash and plenty of cabinet space. There is a half bath and separate laundry room also located on the main level. A 2-story entryway leads upstairs to the a spacious master suite with walk-in closet and huge master bath; a second full bathroom, and two additional bedrooms. Partial finish basement currently being used as a home gym and a utility room. Attached 2 car garage, fenced in backyard with deck perfect for entertaining. Joliet mailing address and highly desirable Plainfield 202 School district. Convenient location close to parks, dining, shopping and minutes to highway. Come see me today!! Subject to Court Approval but won't take too long. Multiple offers received. Requesting highest & best by Monday, April 3rd at noon.
Property Specifics
| Single Family | |
| — | |
| — | |
| 2004 | |
| — | |
| — | |
| No | |
| — |
| Will | |
| — | |
| 127 / Annual | |
| — | |
| — | |
| — | |
| 11722522 | |
| 0603242080330000 |
Nearby Schools
| NAME: | DISTRICT: | DISTANCE: | |
|---|---|---|---|
|
Grade School
Central Elementary School |
202 | — | |
|
Middle School
Indian Trail Middle School |
202 | Not in DB | |
|
High School
Plainfield Central High School |
202 | Not in DB | |
Property History
| DATE: | EVENT: | PRICE: | SOURCE: |
|---|---|---|---|
| 5 May, 2023 | Sold | $327,000 | MRED MLS |
| 3 Apr, 2023 | Under contract | $285,000 | MRED MLS |
| 20 Feb, 2023 | Listed for sale | $285,000 | MRED MLS |
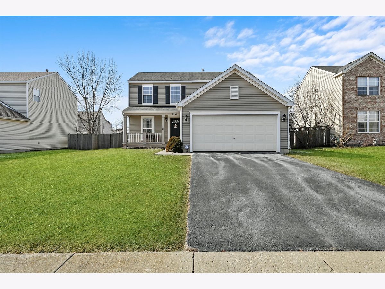
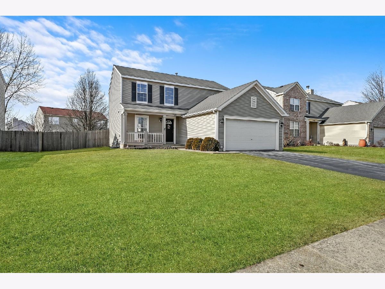
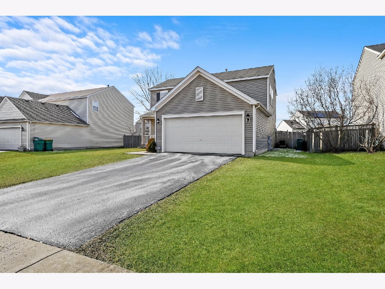
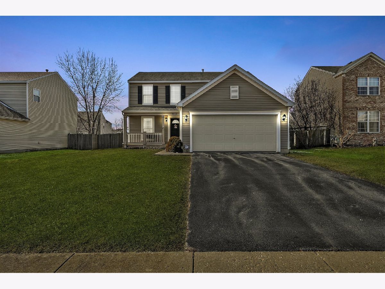
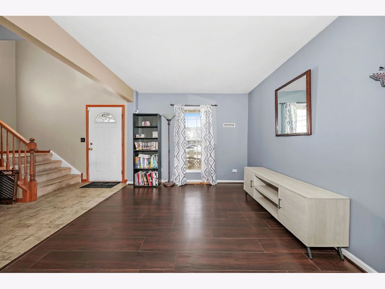
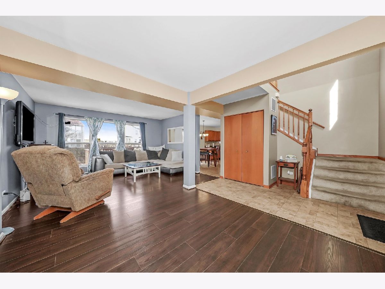
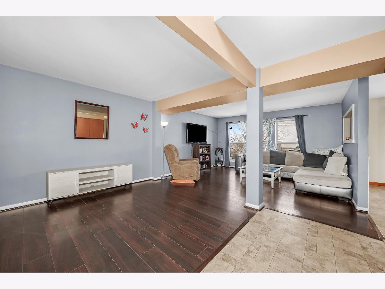
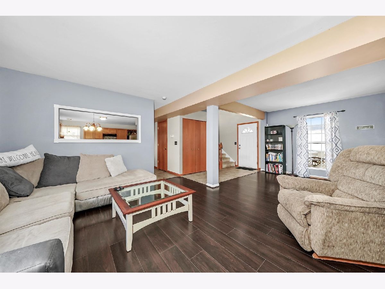
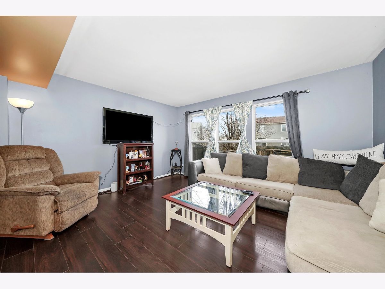
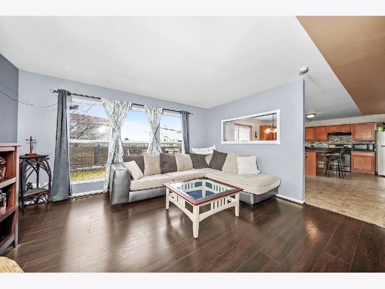
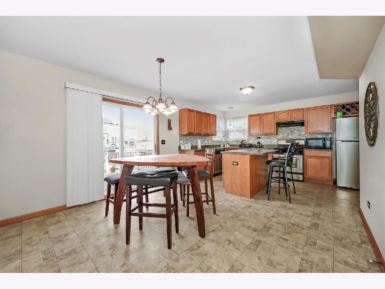
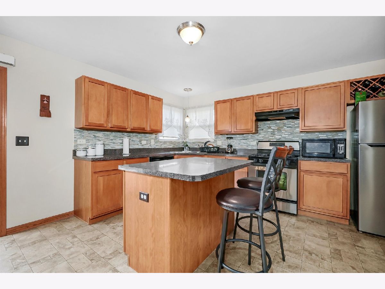
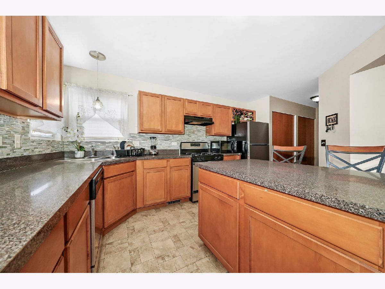
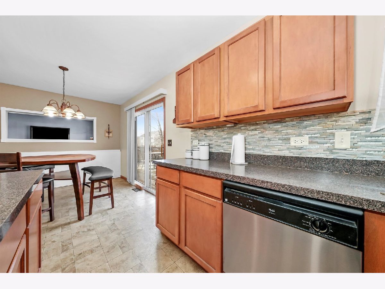
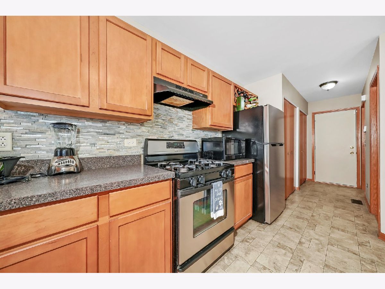
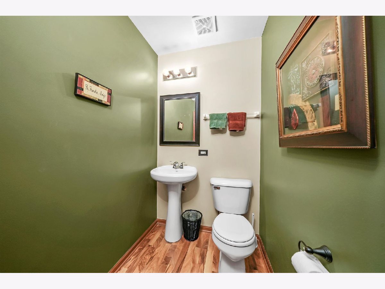
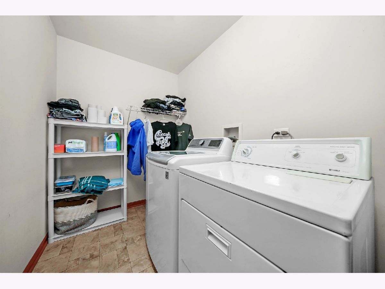
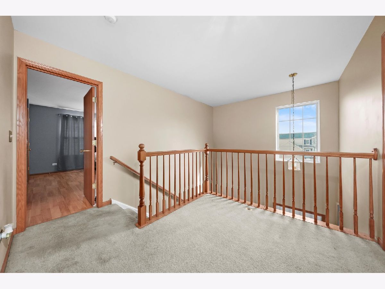
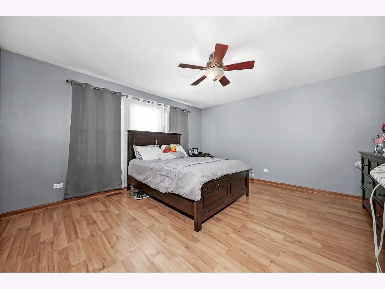
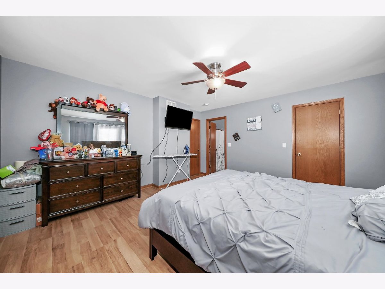
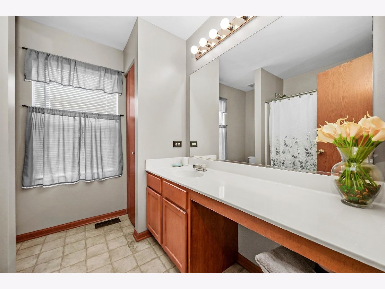
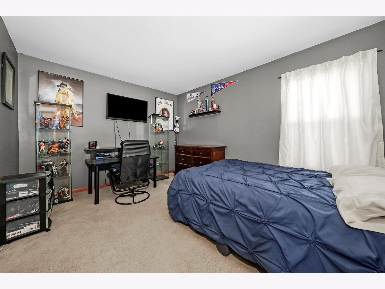
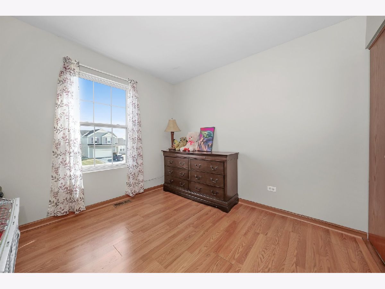
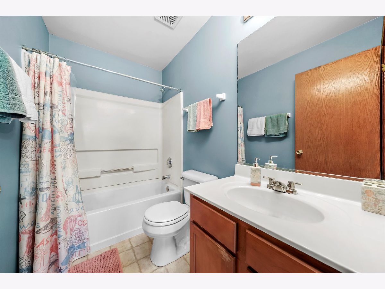
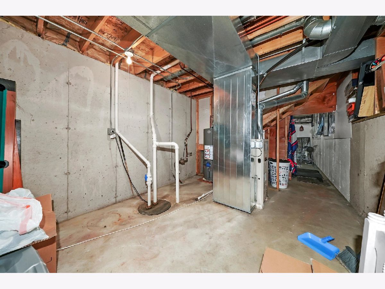
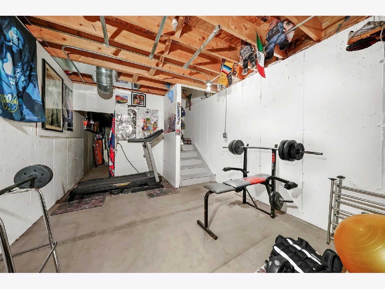
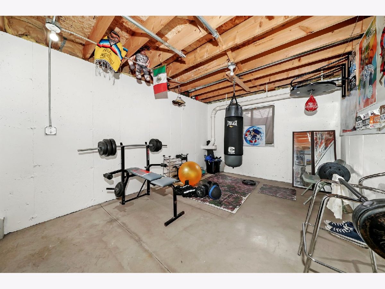
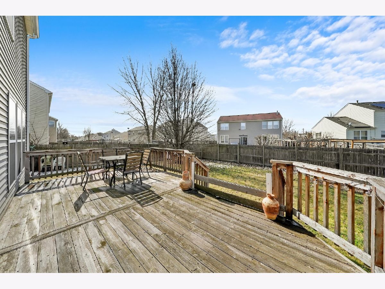
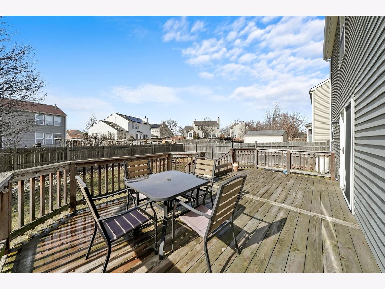
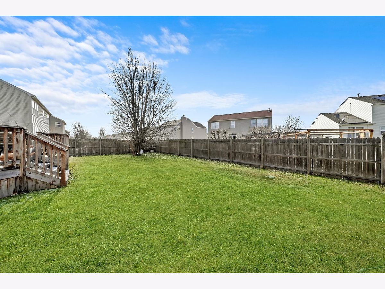
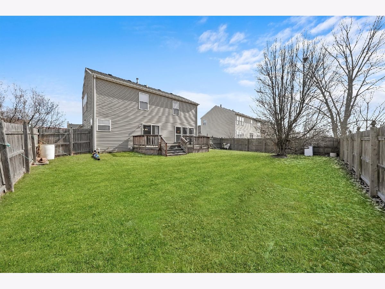
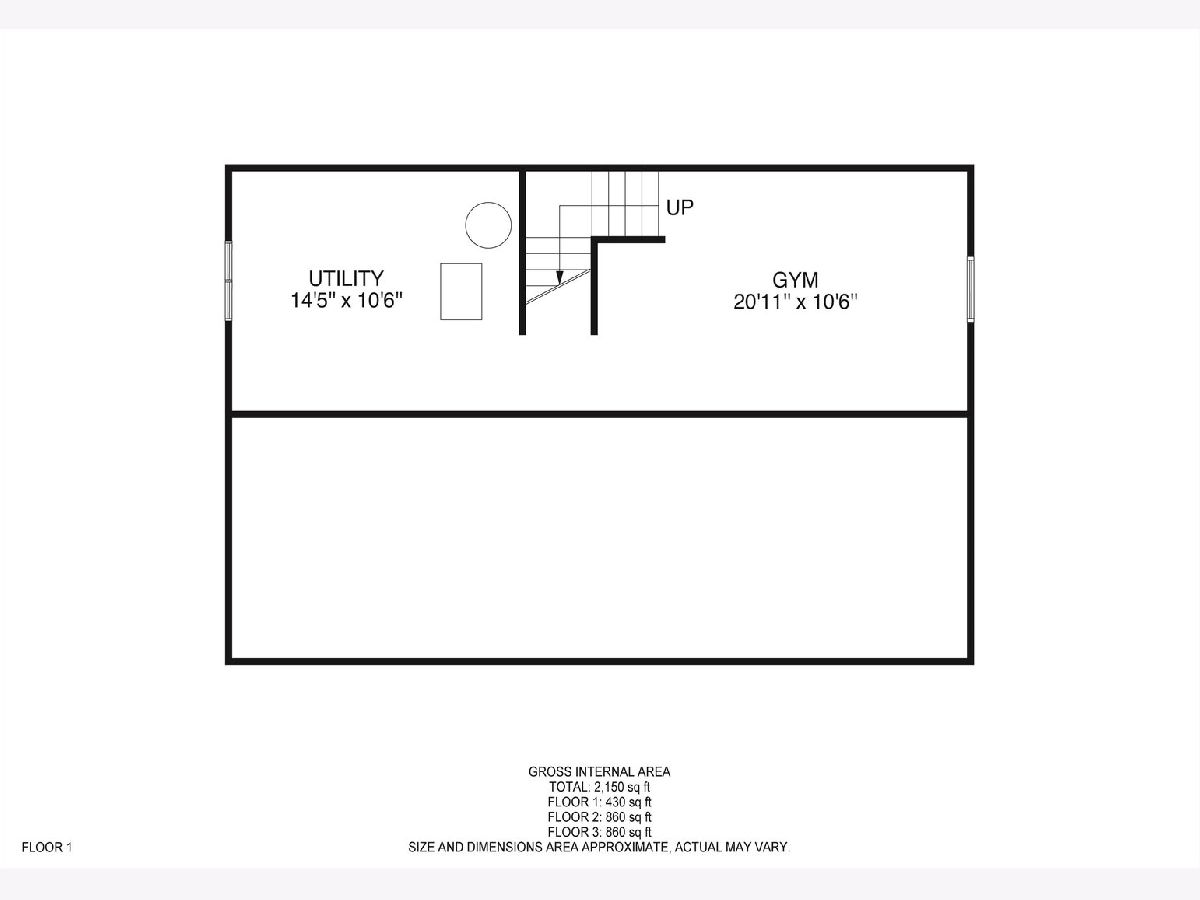
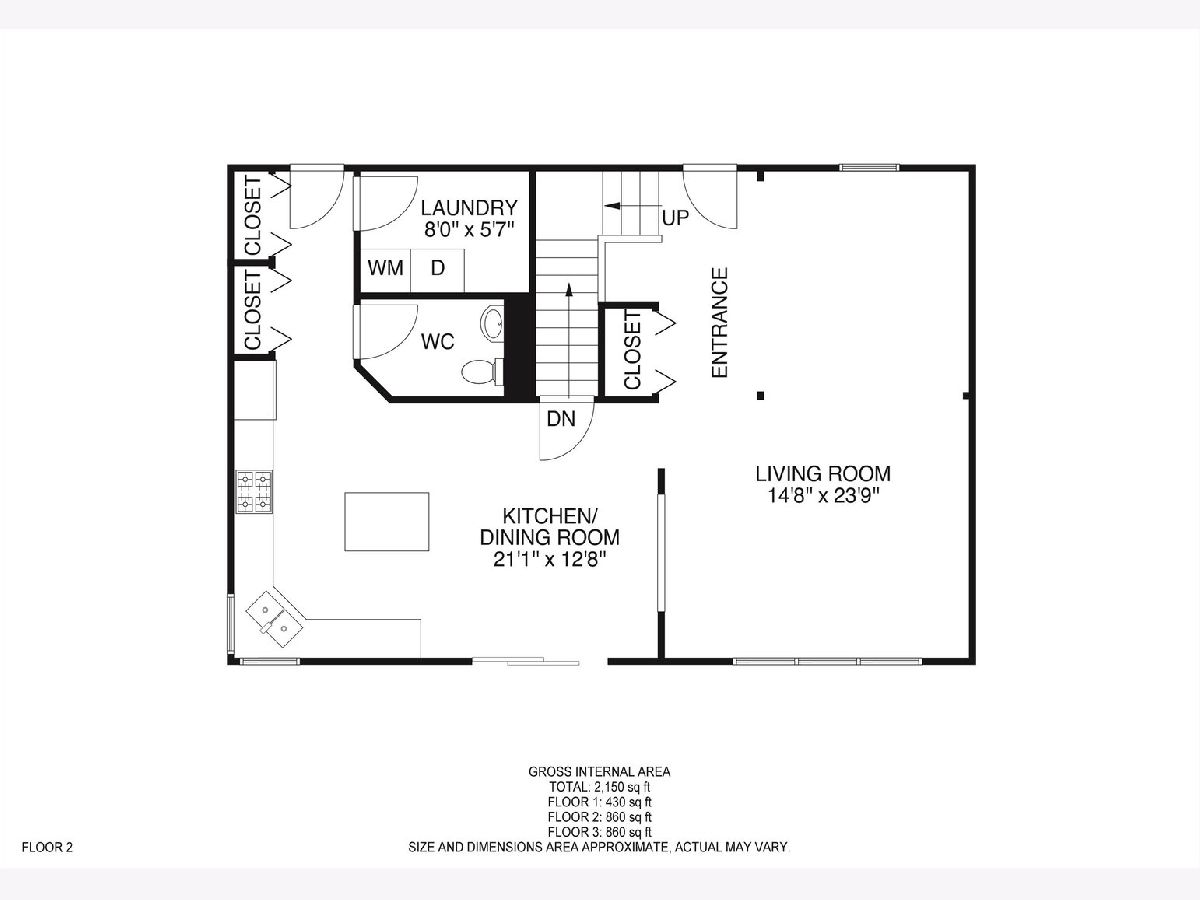
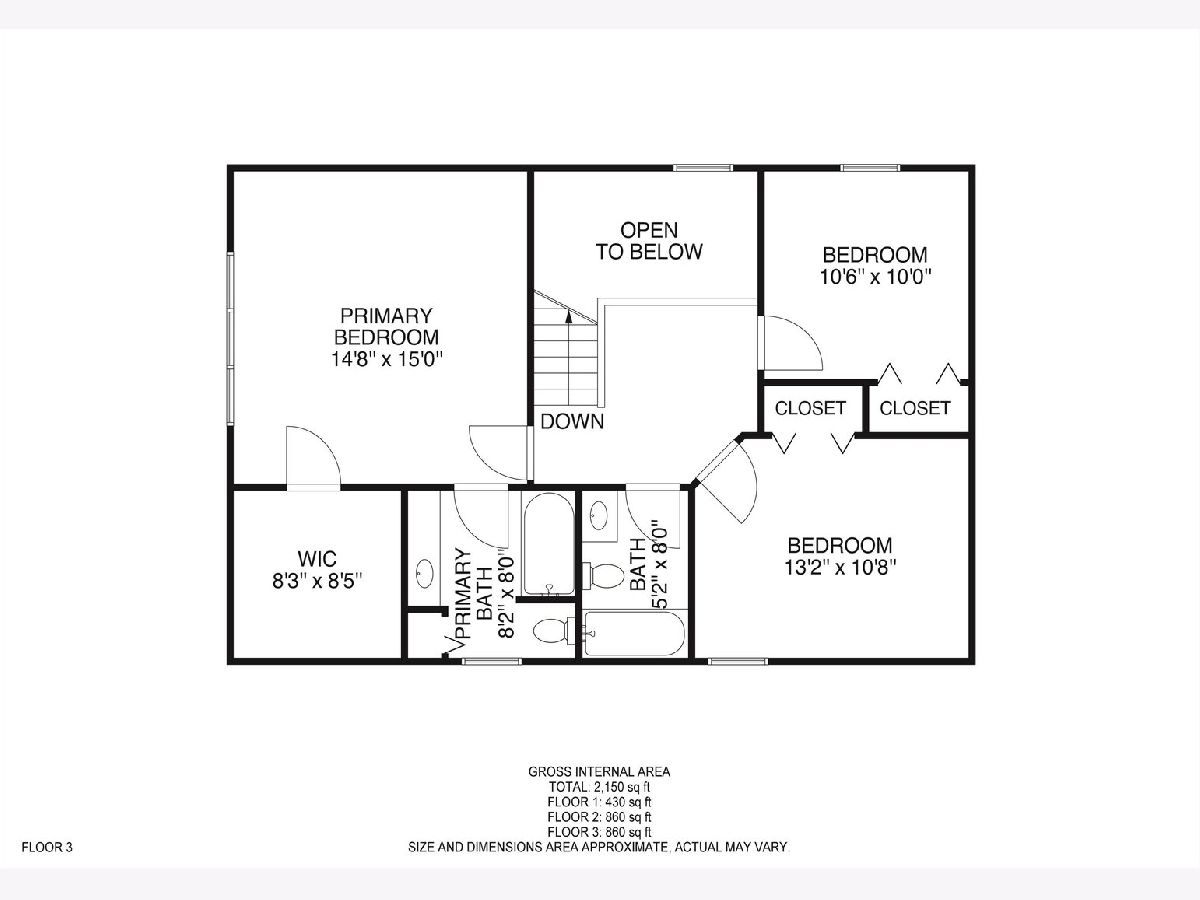
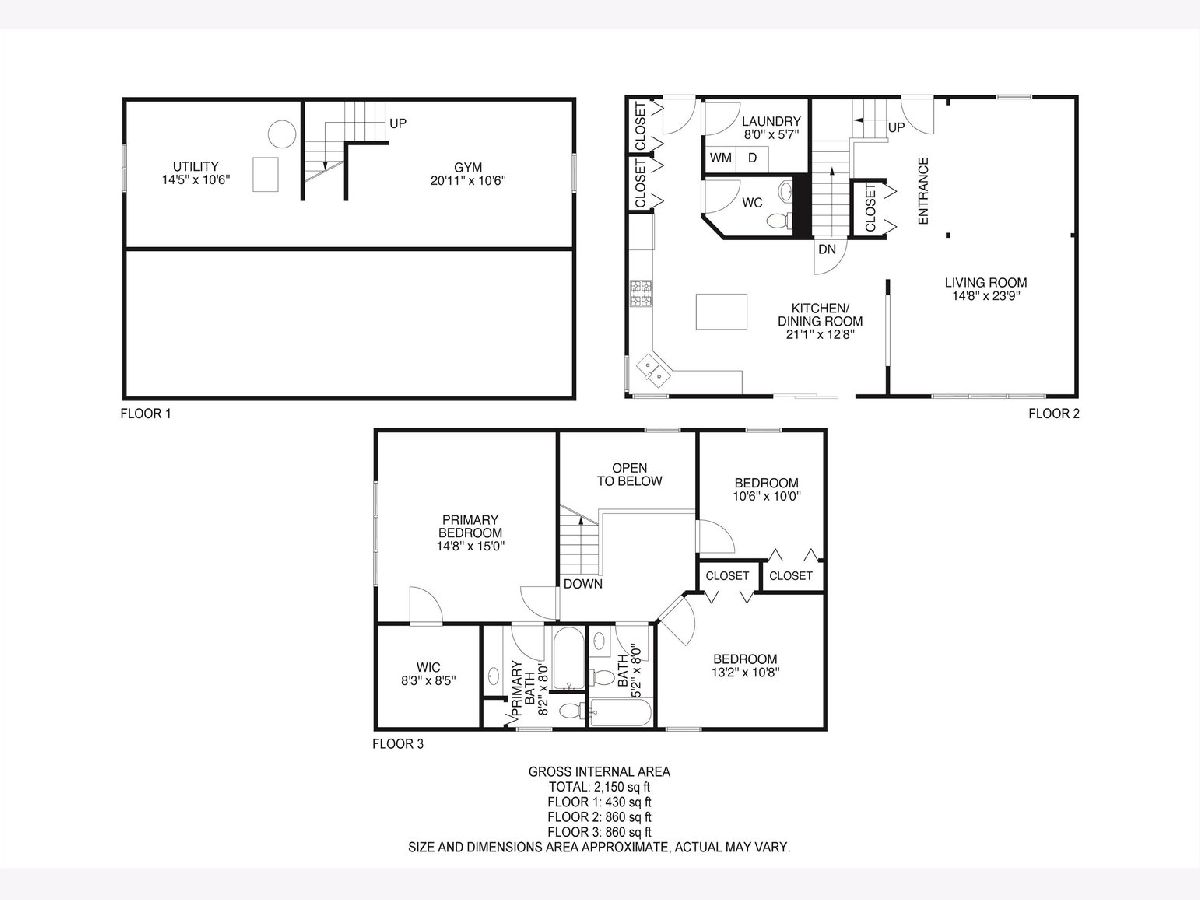
Room Specifics
Total Bedrooms: 3
Bedrooms Above Ground: 3
Bedrooms Below Ground: 0
Dimensions: —
Floor Type: —
Dimensions: —
Floor Type: —
Full Bathrooms: 3
Bathroom Amenities: —
Bathroom in Basement: 0
Rooms: —
Basement Description: Partially Finished
Other Specifics
| 2 | |
| — | |
| Asphalt,Side Drive | |
| — | |
| — | |
| 65X117 | |
| Pull Down Stair | |
| — | |
| — | |
| — | |
| Not in DB | |
| — | |
| — | |
| — | |
| — |
Tax History
| Year | Property Taxes |
|---|---|
| 2023 | $5,968 |
Contact Agent
Nearby Similar Homes
Nearby Sold Comparables
Contact Agent
Listing Provided By
RE/MAX 10

