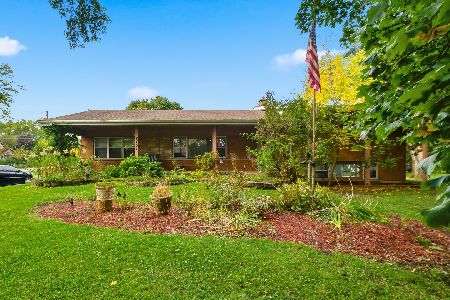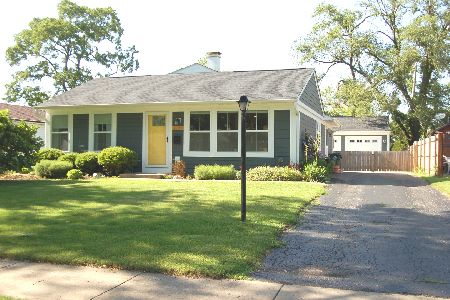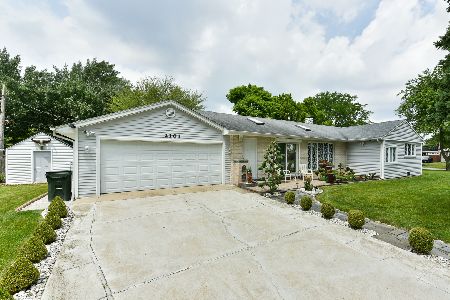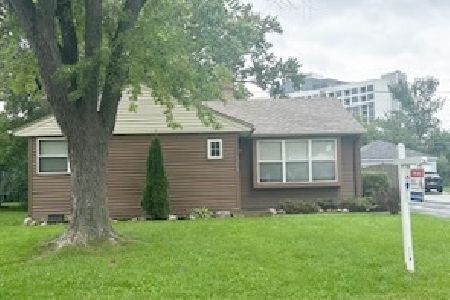3602 Fremont Street, Rolling Meadows, Illinois 60008
$298,000
|
Sold
|
|
| Status: | Closed |
| Sqft: | 1,100 |
| Cost/Sqft: | $259 |
| Beds: | 3 |
| Baths: | 1 |
| Year Built: | 1956 |
| Property Taxes: | $5,305 |
| Days On Market: | 1725 |
| Lot Size: | 0,22 |
Description
Just renovated throughout, this stellar Rolling Meadows single family has been meticulously maintained & features brand new wide plank flooring throughout, brand new two panel doors & trim, a massive brand new kitchen w/ chic custom cabinets, premium stainless steel appliances, modern subway backsplash, counters, sink, designer light fixture, & custom lighting inlay, a gorgeous bathroom w/ a beautiful designer vanity, custom tile, & custom shower door, a brand new coffee bar / wine bar, custom storage, new windows, new heating system, new hot water tank, & Ecobee Thermostat! That's not all, step outside onto your private / oversized lot that features an extra long driveway, a brick front porch, a massive outdoor deck w/ an amazing hot tub, a huge two car garage, paradisal landscaping, & a heated shed that offers a bar & electric! Fantastic location just moments away from 53/90, Metra, Woodfield, amazing schools, parks, & the best of what The NW Suburbs have to offer! This home will not last, make it yours TODAY!
Property Specifics
| Single Family | |
| — | |
| Ranch | |
| 1956 | |
| None | |
| — | |
| No | |
| 0.22 |
| Cook | |
| Kimball Hill | |
| — / Not Applicable | |
| None | |
| Lake Michigan | |
| Public Sewer | |
| 11077017 | |
| 02264150120000 |
Nearby Schools
| NAME: | DISTRICT: | DISTANCE: | |
|---|---|---|---|
|
Grade School
Kimball Hill Elementary School |
15 | — | |
|
Middle School
Carl Sandburg Junior High School |
15 | Not in DB | |
|
High School
Rolling Meadows High School |
214 | Not in DB | |
Property History
| DATE: | EVENT: | PRICE: | SOURCE: |
|---|---|---|---|
| 21 Jun, 2021 | Sold | $298,000 | MRED MLS |
| 8 May, 2021 | Under contract | $284,500 | MRED MLS |
| 5 May, 2021 | Listed for sale | $284,500 | MRED MLS |
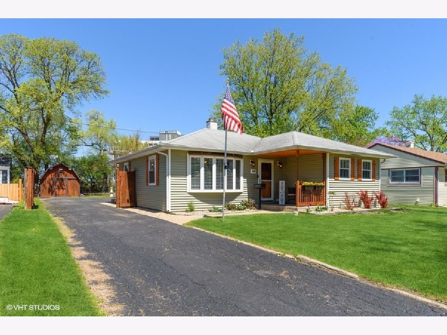
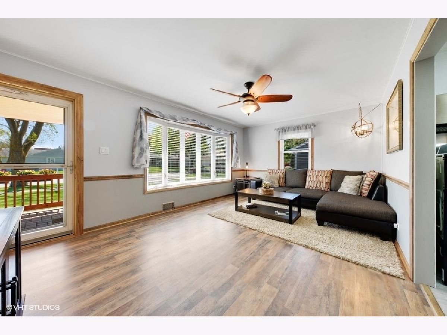
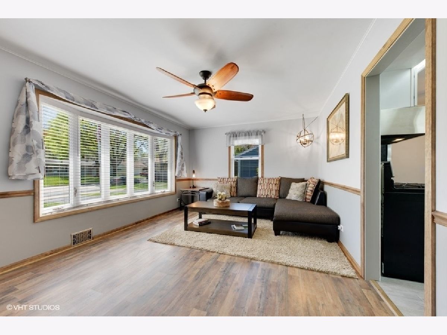
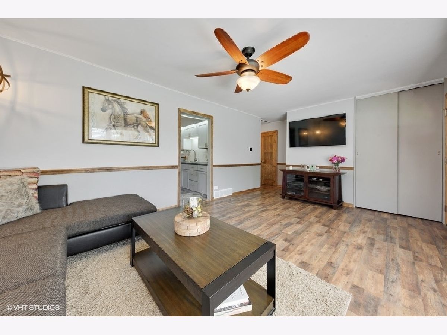
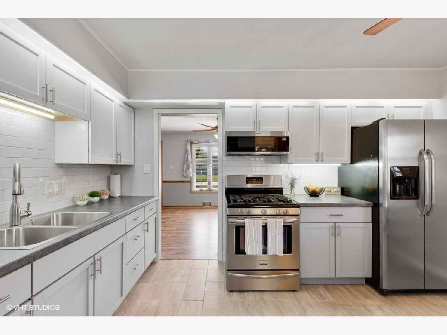
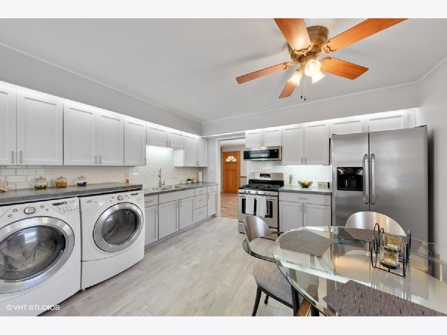
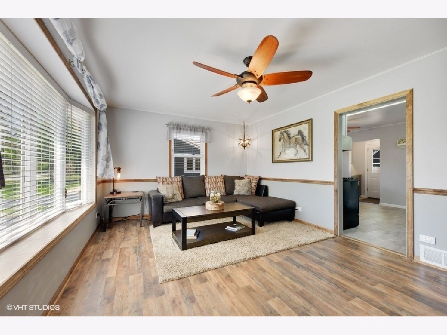
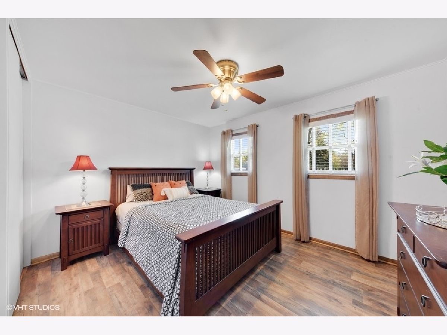
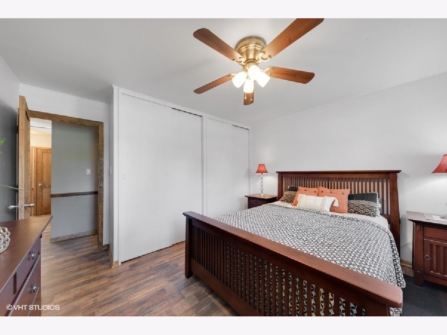
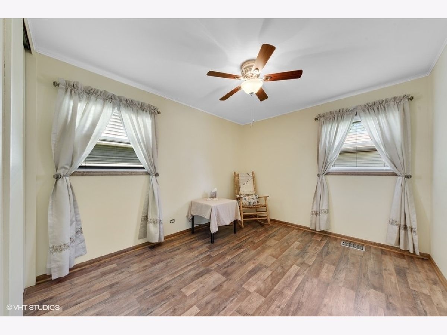
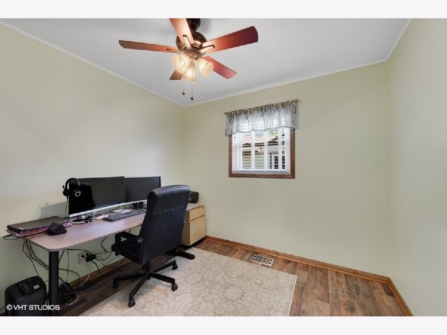
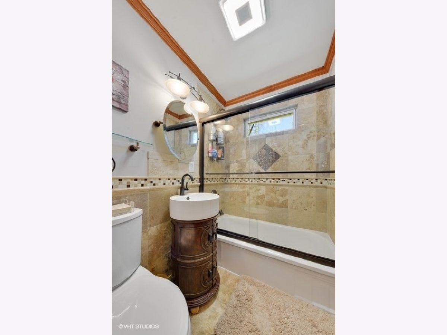
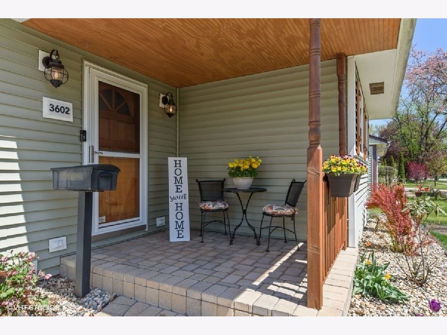
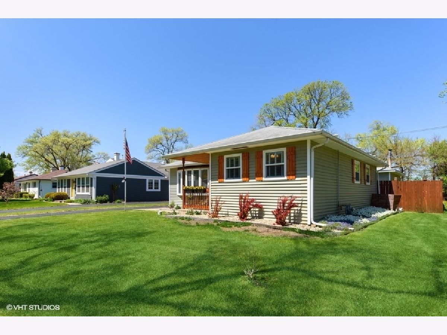
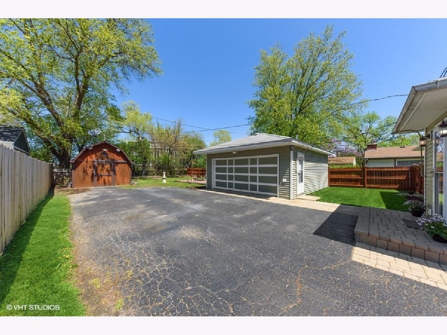
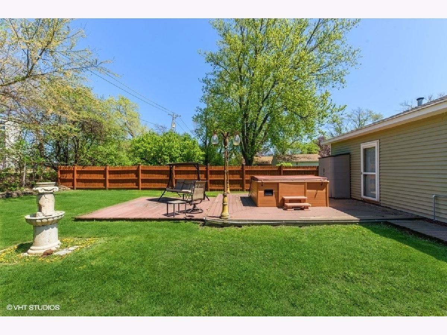
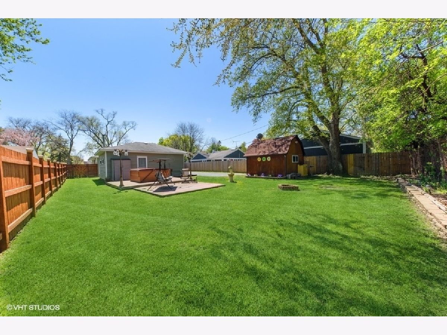
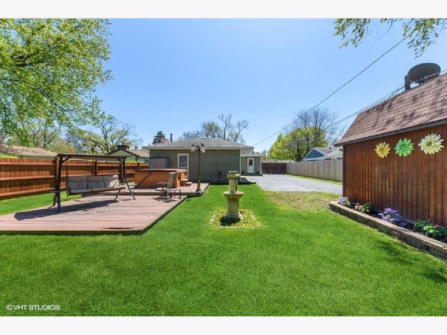
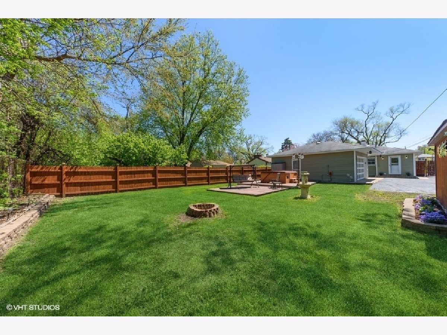
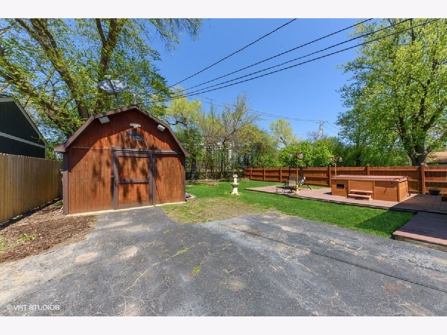
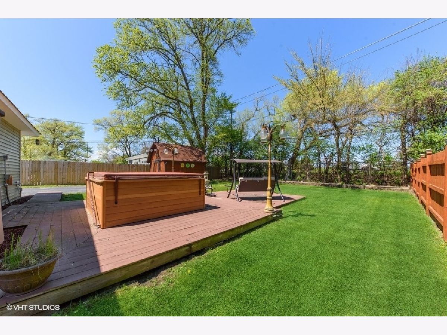
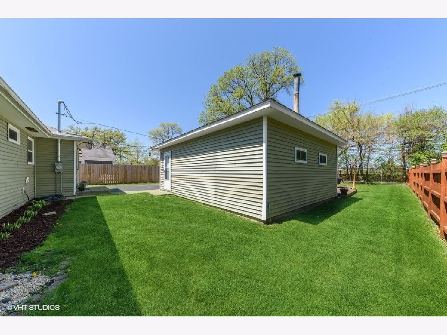
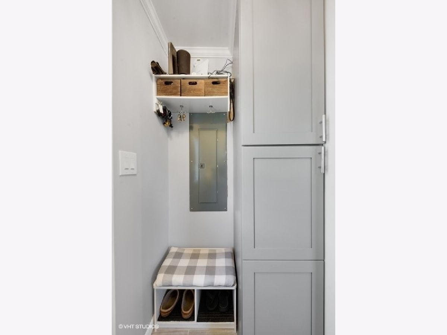
Room Specifics
Total Bedrooms: 3
Bedrooms Above Ground: 3
Bedrooms Below Ground: 0
Dimensions: —
Floor Type: —
Dimensions: —
Floor Type: —
Full Bathrooms: 1
Bathroom Amenities: Soaking Tub
Bathroom in Basement: 0
Rooms: No additional rooms
Basement Description: None
Other Specifics
| 2 | |
| — | |
| — | |
| Porch, Stamped Concrete Patio | |
| Fenced Yard,Mature Trees | |
| 60 X 159.9 | |
| — | |
| None | |
| Hardwood Floors | |
| Range, Microwave, Refrigerator, High End Refrigerator, Washer, Dryer, Stainless Steel Appliance(s) | |
| Not in DB | |
| Curbs, Sidewalks, Street Lights, Street Paved | |
| — | |
| — | |
| — |
Tax History
| Year | Property Taxes |
|---|---|
| 2021 | $5,305 |
Contact Agent
Nearby Sold Comparables
Contact Agent
Listing Provided By
Compass

