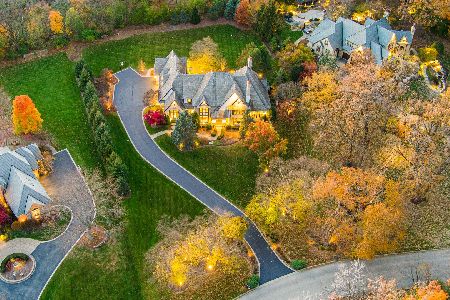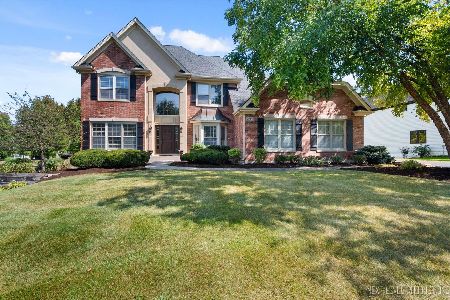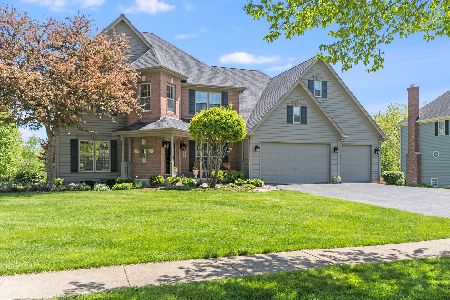3603 Chesapeake Road, St Charles, Illinois 60175
$555,000
|
Sold
|
|
| Status: | Closed |
| Sqft: | 3,603 |
| Cost/Sqft: | $155 |
| Beds: | 3 |
| Baths: | 4 |
| Year Built: | 2000 |
| Property Taxes: | $12,159 |
| Days On Market: | 1559 |
| Lot Size: | 0,50 |
Description
This lovely all brick ranch home has been meticulously maintained by one owner! Curb appeal abounds with extensive professional landscaping, brick paver driveway and charming front porch. Step inside and the quality is immediately evident with soaring 12' ceilings, extensive millwork, surround sound, and architectural details including trey ceilings, arched windows, and window seats. You'll love the large open concept living and dining room for ease of entertaining. The kitchen has custom cabinets, an island to gather around and a good size eat in area with dramatic vaulted ceiling ...all open to the cozy family room with a brick fireplace flanked by built-ins. The private office has french doors, vaulted ceiling and built-ins making working from home a pleasure! The expansive owner's suite is very special including a vaulted ceiling, and window seat to take in the spectacular back yard. The ensuite bath has a Jacuzzi bathtub, separate shower, vanity, dual sinks, vanity and walk in closet. 2 more spacious bedrooms have lots of natural light and crown molding. Rounding out the first floor is a laundry room with plenty of cabinet space, sink, and hanging area. The 3 car garage has an epoxied floor and cabinets. The finished english basement is a deep pour, has a full kitchen, full bath, fireplace, stage ( this will be fun for the kids!) and natural light. There is a very large unfinished area for all your storage needs. The outside is a true oasis with lush professional landscaping that provides privacy with an irrigation system, and brick paver patio backing to pond. This is a spot you won't want to leave! All this in a premiere St. Charles location! * Home is sold "as is".
Property Specifics
| Single Family | |
| — | |
| Ranch | |
| 2000 | |
| Full,English | |
| CUSTOM BUILT RANCH | |
| Yes | |
| 0.5 |
| Kane | |
| Red Gate | |
| 0 / Not Applicable | |
| None | |
| Public | |
| Public Sewer | |
| 11244149 | |
| 0916401014 |
Nearby Schools
| NAME: | DISTRICT: | DISTANCE: | |
|---|---|---|---|
|
High School
St Charles North High School |
303 | Not in DB | |
Property History
| DATE: | EVENT: | PRICE: | SOURCE: |
|---|---|---|---|
| 19 Nov, 2021 | Sold | $555,000 | MRED MLS |
| 22 Oct, 2021 | Under contract | $560,000 | MRED MLS |
| 12 Oct, 2021 | Listed for sale | $560,000 | MRED MLS |
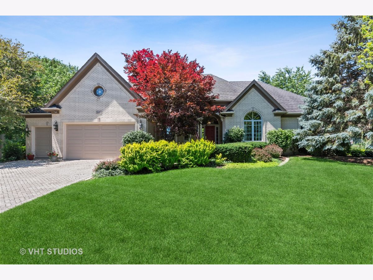
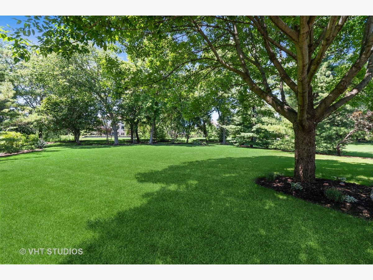
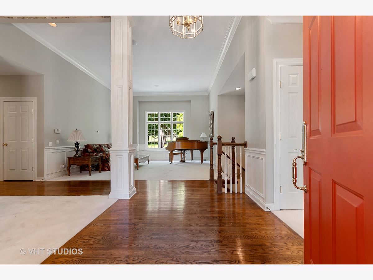
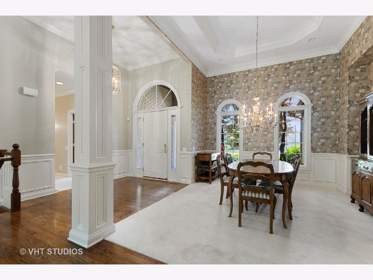
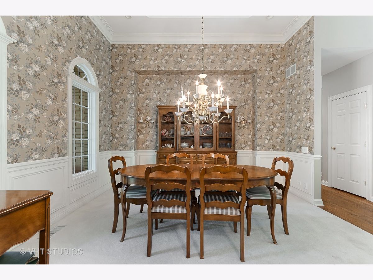
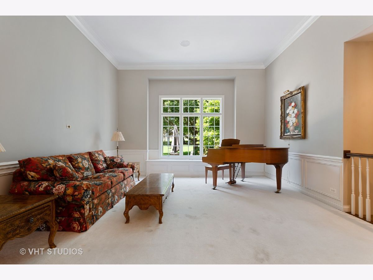
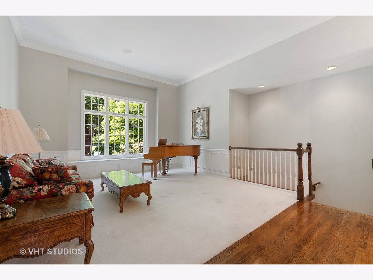
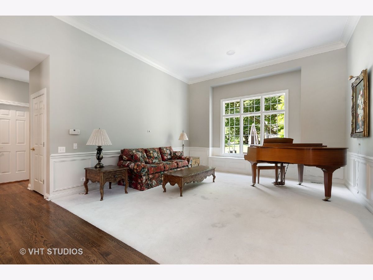
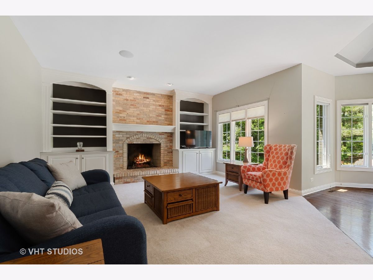
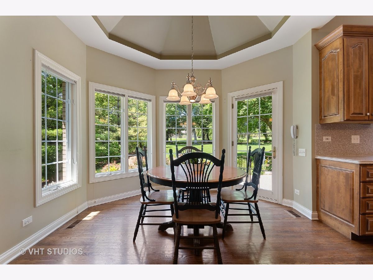
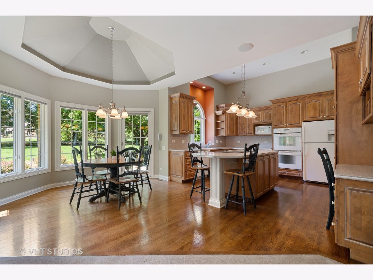
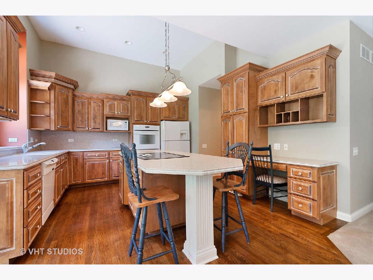
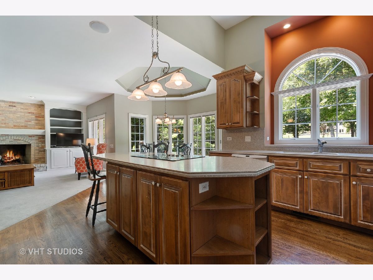
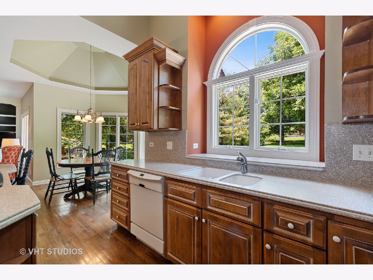
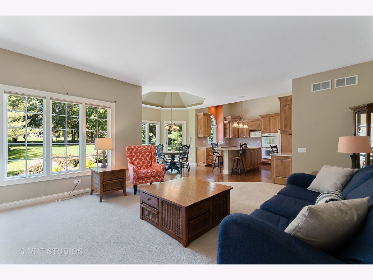
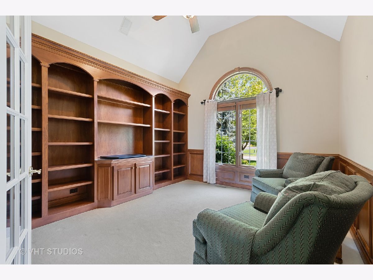
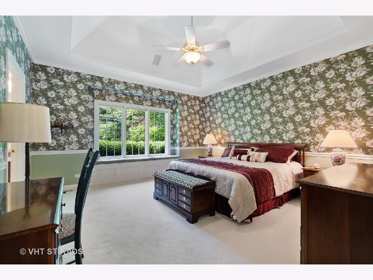
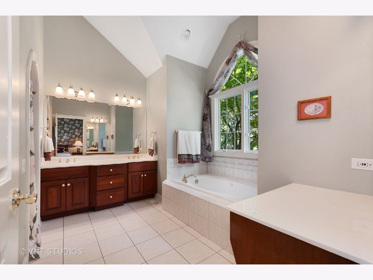
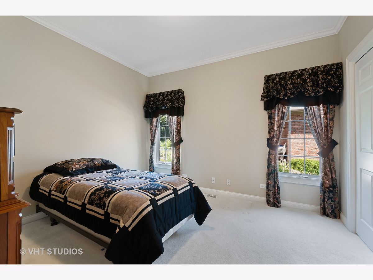
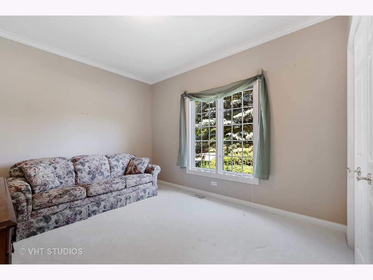
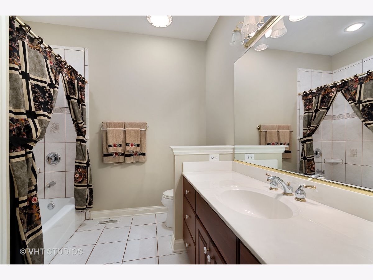
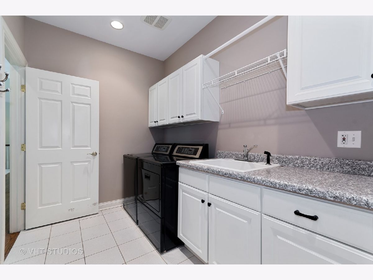
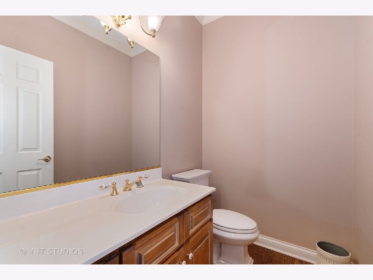
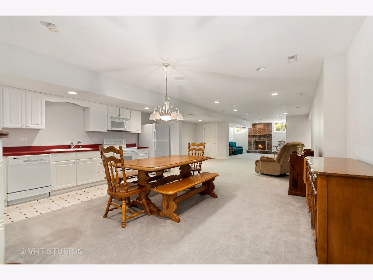
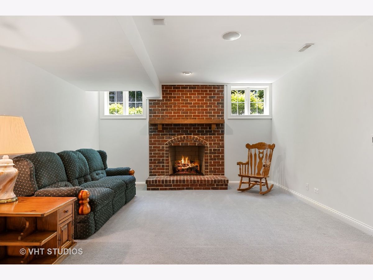
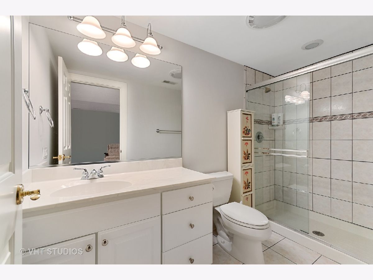
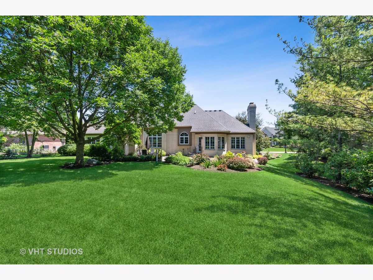
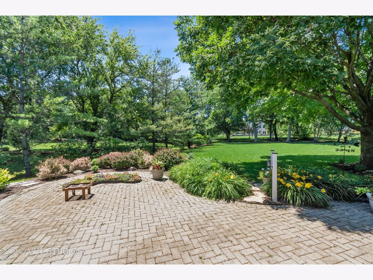
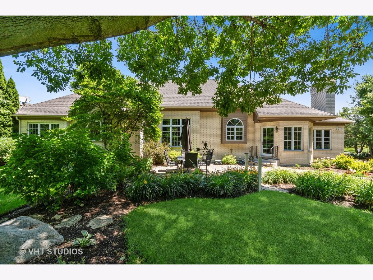
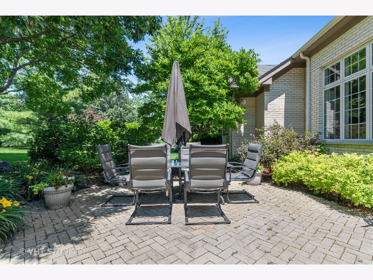
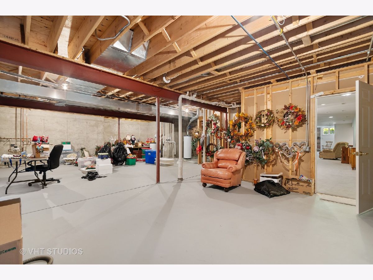
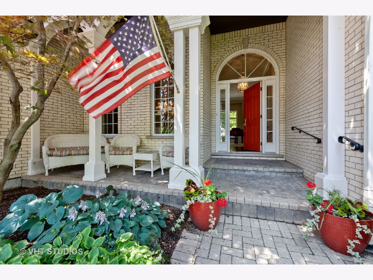
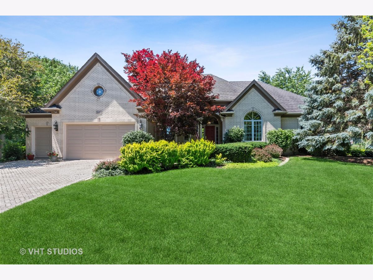
Room Specifics
Total Bedrooms: 3
Bedrooms Above Ground: 3
Bedrooms Below Ground: 0
Dimensions: —
Floor Type: Carpet
Dimensions: —
Floor Type: Carpet
Full Bathrooms: 4
Bathroom Amenities: Whirlpool,Separate Shower,Double Sink
Bathroom in Basement: 1
Rooms: Kitchen,Breakfast Room,Den,Recreation Room
Basement Description: Partially Finished
Other Specifics
| 3 | |
| Concrete Perimeter | |
| Brick | |
| Patio, Porch, Dog Run, Brick Paver Patio, Storms/Screens | |
| Landscaped,Pond(s),Wooded | |
| 104X217X119X208 | |
| Pull Down Stair | |
| Full | |
| Vaulted/Cathedral Ceilings, Hardwood Floors, First Floor Bedroom, In-Law Arrangement, First Floor Laundry, First Floor Full Bath | |
| Double Oven, Range, Microwave, Dishwasher, Refrigerator, Washer, Dryer, Disposal | |
| Not in DB | |
| Park, Curbs, Sidewalks, Street Lights, Street Paved | |
| — | |
| — | |
| Wood Burning, Gas Log, Gas Starter |
Tax History
| Year | Property Taxes |
|---|---|
| 2021 | $12,159 |
Contact Agent
Nearby Similar Homes
Nearby Sold Comparables
Contact Agent
Listing Provided By
Baird & Warner Fox Valley - Geneva

