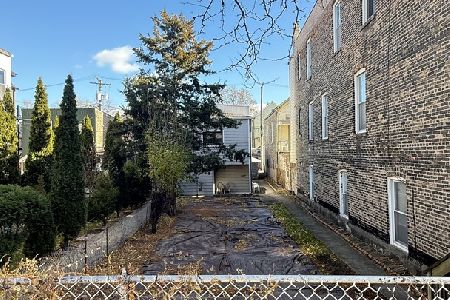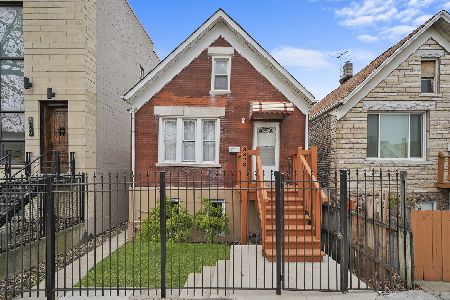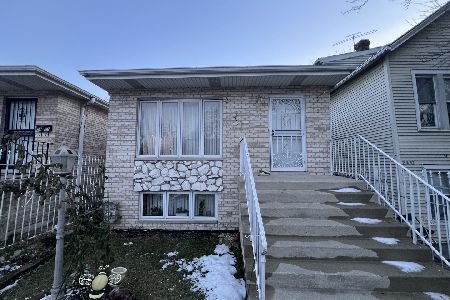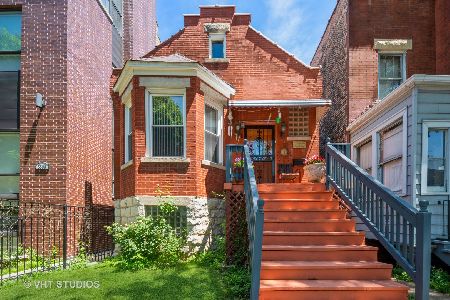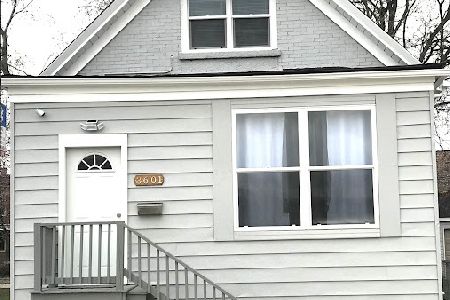3603 Leavitt Street, McKinley Park, Chicago, Illinois 60609
$420,000
|
Sold
|
|
| Status: | Closed |
| Sqft: | 1,109 |
| Cost/Sqft: | $450 |
| Beds: | 2 |
| Baths: | 2 |
| Year Built: | 1929 |
| Property Taxes: | $2,363 |
| Days On Market: | 1666 |
| Lot Size: | 0,07 |
Description
Charming, completely updated brick bungalow with tons of living space and storage. 2 Bedrooms and 1 full bath are on first floor, master bedroom and full bath on basement level. Closets in all bedrooms, pantry, and linen closets. Tucked away home office, breakfast nook, attic space with stair access. Steps away from the CTA Orange Line and bus depot, making your commute a breeze. Original hardwood floors, custom maple cabinets, quart countertops, new kitchen island and light fixtures. Other features include radiant heat in basement, enclosed back porch, wood deck, and a new insulated 2-car garage with wall mounted heater/AC. One block from beautiful McKinley park and its abundant green space and recreation opportunities. This place has it all!
Property Specifics
| Single Family | |
| — | |
| Bungalow | |
| 1929 | |
| Full | |
| — | |
| No | |
| 0.07 |
| Cook | |
| Mckinley Gardens | |
| 0 / Not Applicable | |
| None | |
| Lake Michigan | |
| Public Sewer | |
| 11137435 | |
| 17313130020000 |
Nearby Schools
| NAME: | DISTRICT: | DISTANCE: | |
|---|---|---|---|
|
Grade School
Everett Elementary School |
299 | — | |
|
High School
Kelly High School |
299 | Not in DB | |
Property History
| DATE: | EVENT: | PRICE: | SOURCE: |
|---|---|---|---|
| 12 Mar, 2013 | Sold | $140,000 | MRED MLS |
| 3 Jan, 2013 | Under contract | $98,000 | MRED MLS |
| 17 Dec, 2012 | Listed for sale | $98,000 | MRED MLS |
| 6 Oct, 2021 | Sold | $420,000 | MRED MLS |
| 19 Aug, 2021 | Under contract | $499,000 | MRED MLS |
| 25 Jun, 2021 | Listed for sale | $499,000 | MRED MLS |
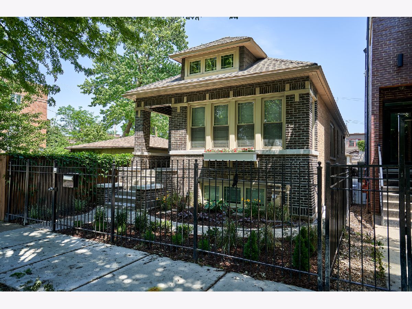
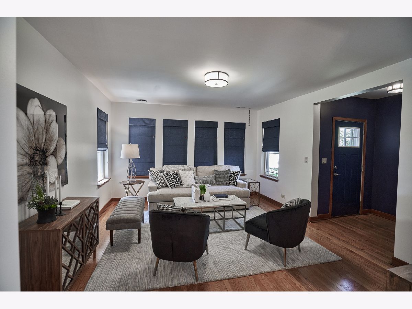
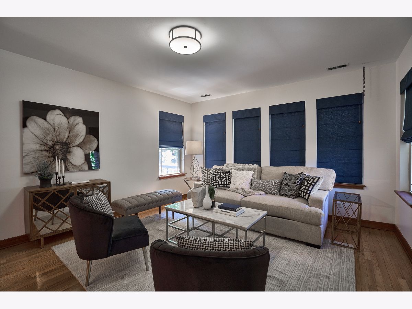
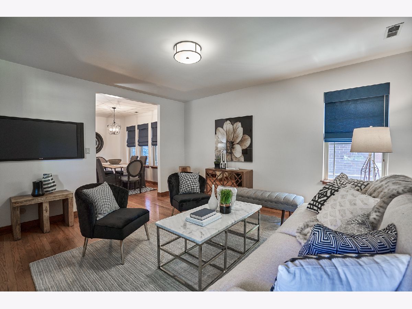
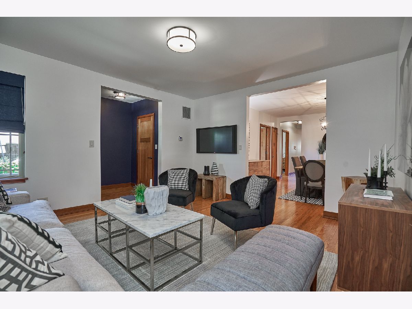
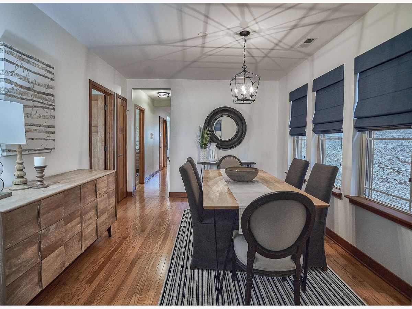
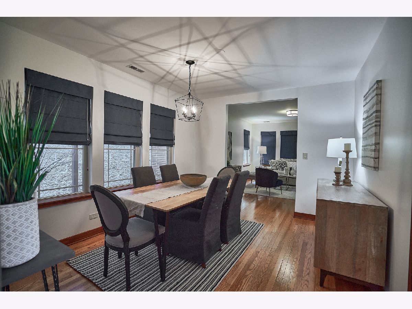
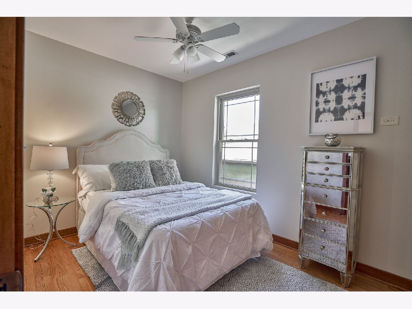
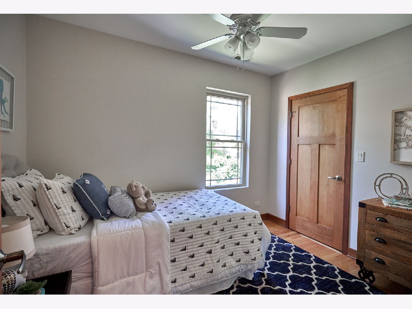
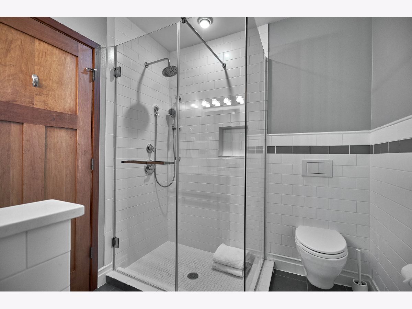
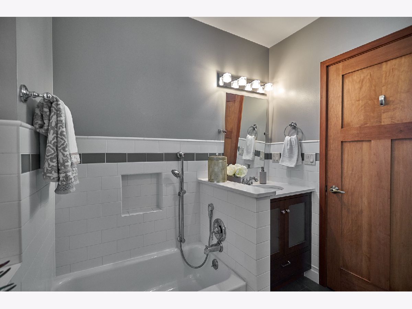
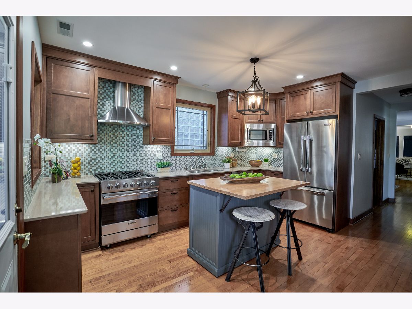
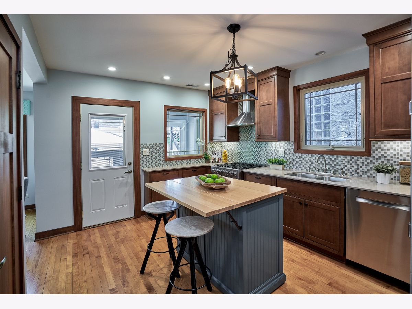
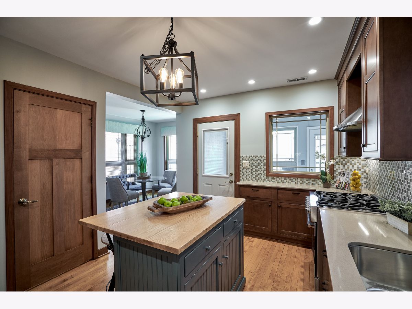
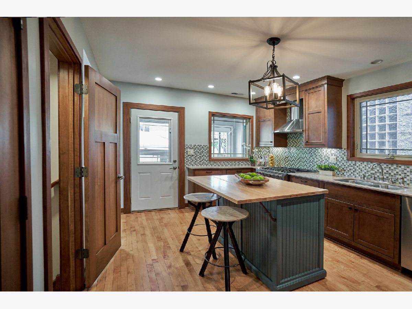
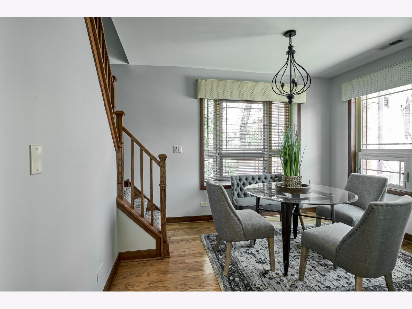
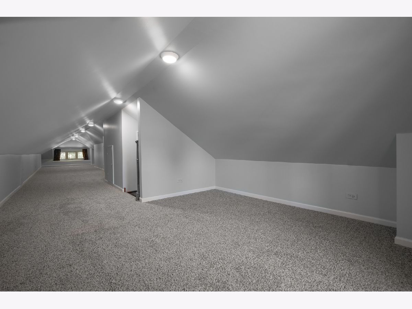
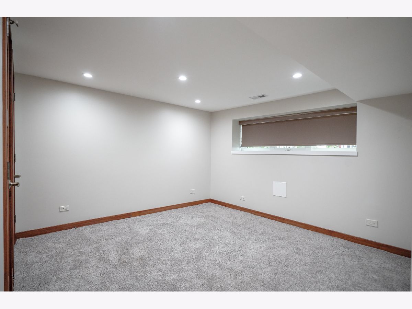
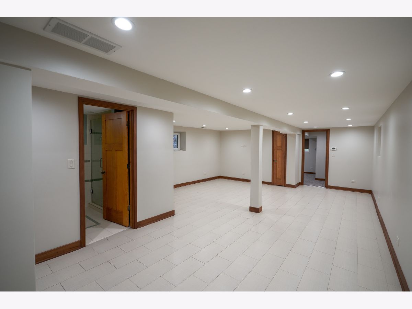
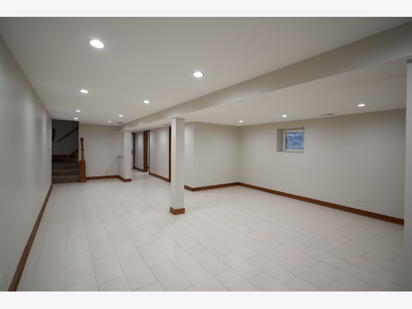
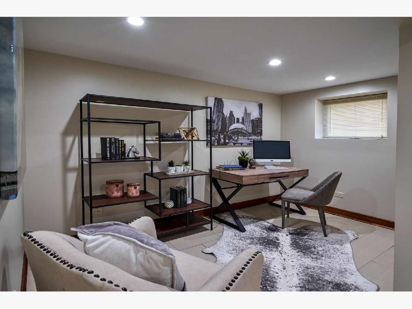
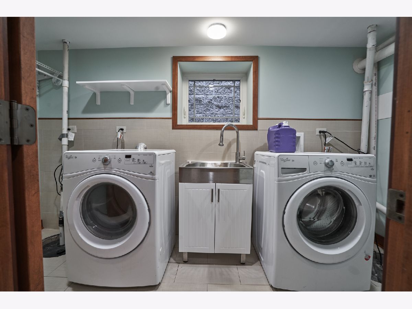
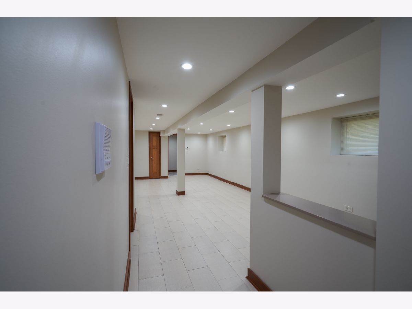
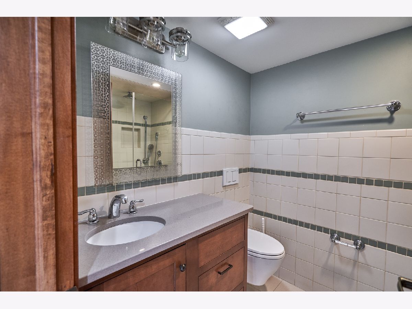
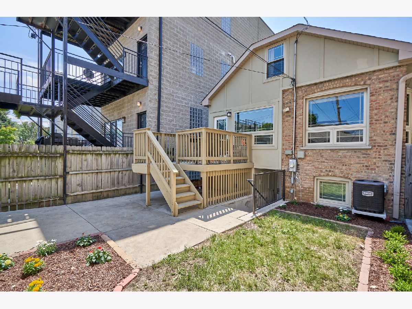
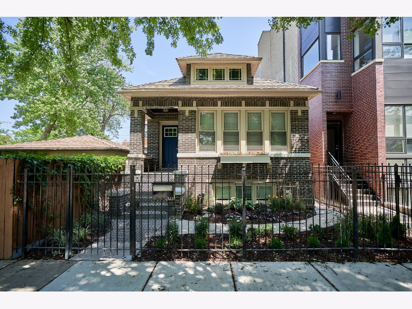
Room Specifics
Total Bedrooms: 3
Bedrooms Above Ground: 2
Bedrooms Below Ground: 1
Dimensions: —
Floor Type: Hardwood
Dimensions: —
Floor Type: Carpet
Full Bathrooms: 2
Bathroom Amenities: Double Sink
Bathroom in Basement: 1
Rooms: Office,Recreation Room,Screened Porch,Breakfast Room
Basement Description: Finished
Other Specifics
| 2 | |
| Concrete Perimeter | |
| Off Alley | |
| Porch, Storms/Screens | |
| Corner Lot,Irregular Lot | |
| 125 X 25 | |
| — | |
| None | |
| Hardwood Floors, First Floor Bedroom, First Floor Full Bath | |
| Range, Microwave, Dishwasher, High End Refrigerator, Washer, Dryer, Stainless Steel Appliance(s), Range Hood | |
| Not in DB | |
| Curbs, Gated, Sidewalks, Street Lights, Street Paved | |
| — | |
| — | |
| — |
Tax History
| Year | Property Taxes |
|---|---|
| 2013 | $3,335 |
| 2021 | $2,363 |
Contact Agent
Nearby Similar Homes
Nearby Sold Comparables
Contact Agent
Listing Provided By
Coldwell Banker Real Estate Group


