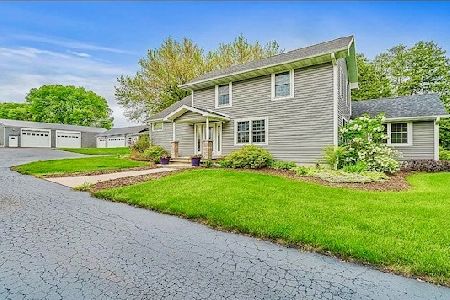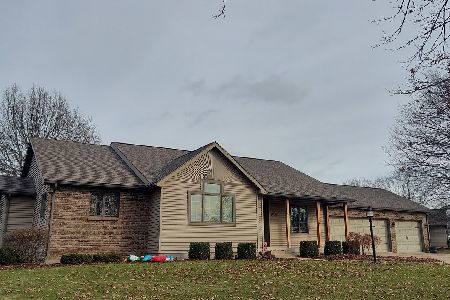3604 20th Street, Sterling, Illinois 61081
$195,000
|
Sold
|
|
| Status: | Closed |
| Sqft: | 2,456 |
| Cost/Sqft: | $83 |
| Beds: | 4 |
| Baths: | 3 |
| Year Built: | 1991 |
| Property Taxes: | $5,962 |
| Days On Market: | 5708 |
| Lot Size: | 0,70 |
Description
Original owner. Move in condition. Nothing to disappoint. This 4 bedroom, 2.5 bath home features a Family Room with fireplace. Formal Dining Room and eat- in breakfast area. Stainless steel appliances. Gorgeous master bath with tub and shower. Full basement with 2nd Family Room. New Roof 2007. Awesome backyard with immaculate flower gardens. 3 car garage holds 4 vehicles. See virtual tour.
Property Specifics
| Single Family | |
| — | |
| Contemporary | |
| 1991 | |
| Full | |
| — | |
| No | |
| 0.7 |
| Whiteside | |
| — | |
| 0 / Not Applicable | |
| None | |
| Private Well | |
| Septic-Private | |
| 07531383 | |
| 11144270020000 |
Property History
| DATE: | EVENT: | PRICE: | SOURCE: |
|---|---|---|---|
| 25 Mar, 2011 | Sold | $195,000 | MRED MLS |
| 21 Jan, 2011 | Under contract | $205,000 | MRED MLS |
| — | Last price change | $229,900 | MRED MLS |
| 18 May, 2010 | Listed for sale | $229,900 | MRED MLS |
| 26 Jul, 2019 | Sold | $225,000 | MRED MLS |
| 13 Feb, 2019 | Under contract | $219,000 | MRED MLS |
| 14 Jan, 2019 | Listed for sale | $219,000 | MRED MLS |
Room Specifics
Total Bedrooms: 4
Bedrooms Above Ground: 4
Bedrooms Below Ground: 0
Dimensions: —
Floor Type: Carpet
Dimensions: —
Floor Type: Carpet
Dimensions: —
Floor Type: Carpet
Full Bathrooms: 3
Bathroom Amenities: Separate Shower
Bathroom in Basement: 0
Rooms: Breakfast Room,Other Room,Utility Room-1st Floor
Basement Description: Partially Finished
Other Specifics
| 4 | |
| Concrete Perimeter | |
| Asphalt | |
| Deck | |
| — | |
| 156X194 | |
| — | |
| Full | |
| — | |
| Double Oven, Microwave, Dishwasher, Refrigerator, Disposal | |
| Not in DB | |
| — | |
| — | |
| — | |
| Gas Log |
Tax History
| Year | Property Taxes |
|---|---|
| 2011 | $5,962 |
| 2019 | $4,900 |
Contact Agent
Nearby Sold Comparables
Contact Agent
Listing Provided By
Re/Max Sauk Valley





