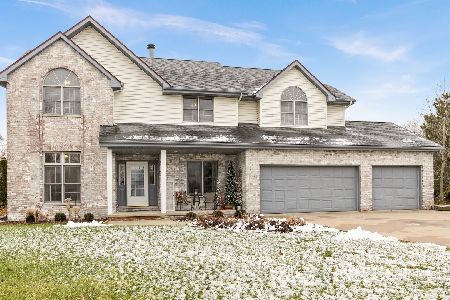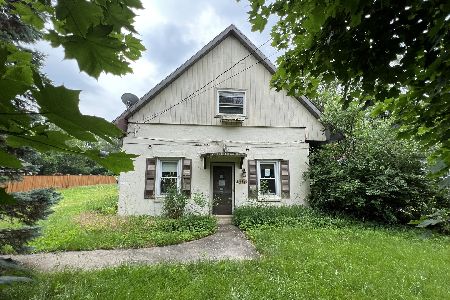3605 Fern Lane, Morris, Illinois 60450
$359,900
|
Sold
|
|
| Status: | Closed |
| Sqft: | 2,774 |
| Cost/Sqft: | $130 |
| Beds: | 4 |
| Baths: | 5 |
| Year Built: | 1990 |
| Property Taxes: | $7,258 |
| Days On Market: | 2472 |
| Lot Size: | 0,93 |
Description
Desiring tranquility & privacy, yet be close to town? Beautiful 4 bdrm 3 full & 2 1/2 bath home w/full finished basement! Located on almost 1 acre lot in desirable Southmor Estates. Welcoming foyer leads to formal living & dining rm on either side. Open concept between living rm & kitchen w/views of the backyard. Kitchen features granite counters, island, newer appliances, table space, bay window & deck access. Living rm boasts hardwood flrs, beautiful brick fireplace w/built-ins on either side & bay window. 3 generous sized bdrms upstairs that share a large full bath. Spacious master suite includes walk-in closet, luxurious bath w/jacuzzi tub, heated tile flooring, separate shower & laundry chute. Full bsmnt has rec room, 1/2 bath, 2 bonus rms, tons of storage & garage access. Heated 2.5 car garage w/ATTACHED WORKSHOP, attic & double drs at rear. Professionally landscaped, Roof 2018, PELLA windows 2017, central vac, pocket doors, 1st flr laundry, firepit, & ideal for related living!!
Property Specifics
| Single Family | |
| — | |
| — | |
| 1990 | |
| Full | |
| — | |
| No | |
| 0.93 |
| Grundy | |
| — | |
| 0 / Not Applicable | |
| None | |
| Private Well | |
| Septic-Private | |
| 10361227 | |
| 0515177011 |
Property History
| DATE: | EVENT: | PRICE: | SOURCE: |
|---|---|---|---|
| 9 Sep, 2019 | Sold | $359,900 | MRED MLS |
| 24 Jul, 2019 | Under contract | $359,900 | MRED MLS |
| — | Last price change | $364,900 | MRED MLS |
| 30 Apr, 2019 | Listed for sale | $379,900 | MRED MLS |
Room Specifics
Total Bedrooms: 4
Bedrooms Above Ground: 4
Bedrooms Below Ground: 0
Dimensions: —
Floor Type: Carpet
Dimensions: —
Floor Type: Carpet
Dimensions: —
Floor Type: Carpet
Full Bathrooms: 5
Bathroom Amenities: Whirlpool,Separate Shower,Soaking Tub
Bathroom in Basement: 1
Rooms: Foyer,Bonus Room,Storage,Recreation Room,Walk In Closet,Deck
Basement Description: Finished
Other Specifics
| 2.5 | |
| Concrete Perimeter | |
| Concrete | |
| Deck, Porch, Fire Pit, Workshop | |
| Landscaped,Mature Trees | |
| 136 X 310 X 135 X 288 | |
| — | |
| Full | |
| Hardwood Floors, Heated Floors, First Floor Laundry, First Floor Full Bath, Built-in Features, Walk-In Closet(s) | |
| Range, Microwave, Dishwasher, Refrigerator, Washer, Dryer, Water Purifier, Water Softener, Water Softener Rented | |
| Not in DB | |
| — | |
| — | |
| — | |
| Wood Burning, Gas Starter |
Tax History
| Year | Property Taxes |
|---|---|
| 2019 | $7,258 |
Contact Agent
Nearby Similar Homes
Nearby Sold Comparables
Contact Agent
Listing Provided By
Century 21 Coleman-Hornsby





