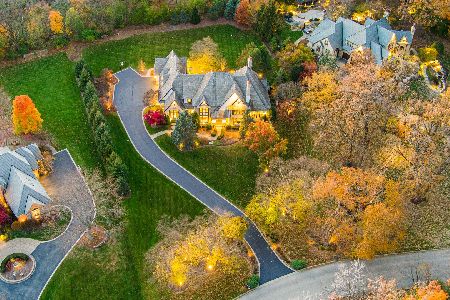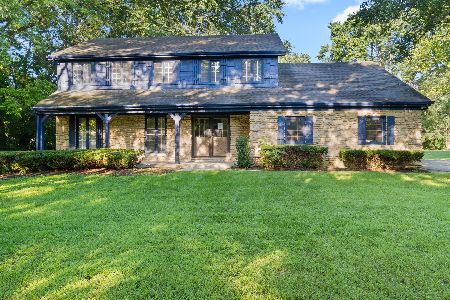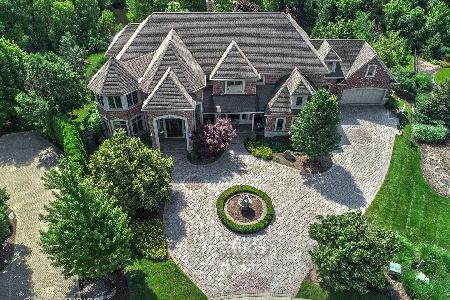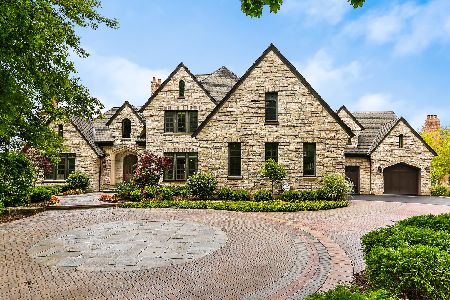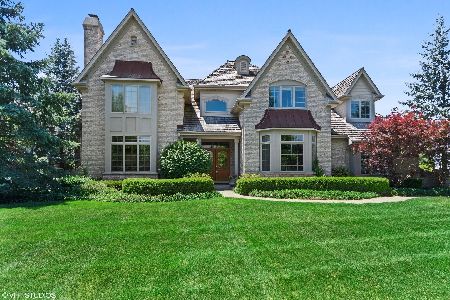3605 Grand View Court, St Charles, Illinois 60175
$768,000
|
Sold
|
|
| Status: | Closed |
| Sqft: | 4,600 |
| Cost/Sqft: | $174 |
| Beds: | 5 |
| Baths: | 5 |
| Year Built: | 2003 |
| Property Taxes: | $19,274 |
| Days On Market: | 2736 |
| Lot Size: | 0,74 |
Description
GRAND VIEW is the perfect street name for this beautiful home, as that is exactly what you get from every window! Mature landscaping, pool, multi layer patios, large pond, fire pit, built in grill, & hot tub comprise the backyard sanctuary. Upon entering the gracious foyer the architectural interest throughout this approx. 6000 SF home is evident w/ extensive millwork, tray ceilings, two story stone fireplace & arched windows to name a few. The COMPLETELY RENOVATED GOURMET KITCHEN with wine cellar, coupled with the open floor plan overlooking the stunning grounds make this home a one of a kind experience. The finished walk out basement features a 5th bedroom, full bath, cabana room, rec/movie room, & excercise room. The spacious master bedroom with renovated master bath is simply lovely & the open hallway overlooking the great room just adds to the open feel! Tucked away in a quiet cul de sac location in one of the most desirable locations in St. Charles!
Property Specifics
| Single Family | |
| — | |
| Traditional | |
| 2003 | |
| Walkout | |
| — | |
| Yes | |
| 0.74 |
| Kane | |
| Tradition | |
| 83 / Monthly | |
| Other | |
| Public | |
| Public Sewer | |
| 10032403 | |
| 0916326005 |
Property History
| DATE: | EVENT: | PRICE: | SOURCE: |
|---|---|---|---|
| 14 Jun, 2019 | Sold | $768,000 | MRED MLS |
| 2 Apr, 2019 | Under contract | $800,000 | MRED MLS |
| — | Last price change | $825,000 | MRED MLS |
| 24 Jul, 2018 | Listed for sale | $850,000 | MRED MLS |
Room Specifics
Total Bedrooms: 5
Bedrooms Above Ground: 5
Bedrooms Below Ground: 0
Dimensions: —
Floor Type: Carpet
Dimensions: —
Floor Type: Carpet
Dimensions: —
Floor Type: Carpet
Dimensions: —
Floor Type: —
Full Bathrooms: 5
Bathroom Amenities: Whirlpool,Separate Shower,Double Sink
Bathroom in Basement: 0
Rooms: Eating Area,Study,Foyer,Bedroom 5
Basement Description: Finished,Exterior Access
Other Specifics
| 3 | |
| Concrete Perimeter | |
| Brick,Side Drive | |
| Patio, Hot Tub, In Ground Pool, Outdoor Grill | |
| Cul-De-Sac,Fenced Yard,Landscaped,Pond(s),Water View | |
| 67X228X202X194 | |
| Unfinished | |
| Full | |
| Vaulted/Cathedral Ceilings, Hot Tub | |
| Double Oven, Microwave, Dishwasher, High End Refrigerator, Disposal, Stainless Steel Appliance(s) | |
| Not in DB | |
| Pool, Sidewalks, Street Lights, Street Paved | |
| — | |
| — | |
| Wood Burning, Gas Log, Gas Starter |
Tax History
| Year | Property Taxes |
|---|---|
| 2019 | $19,274 |
Contact Agent
Nearby Similar Homes
Nearby Sold Comparables
Contact Agent
Listing Provided By
Baird & Warner - Geneva

