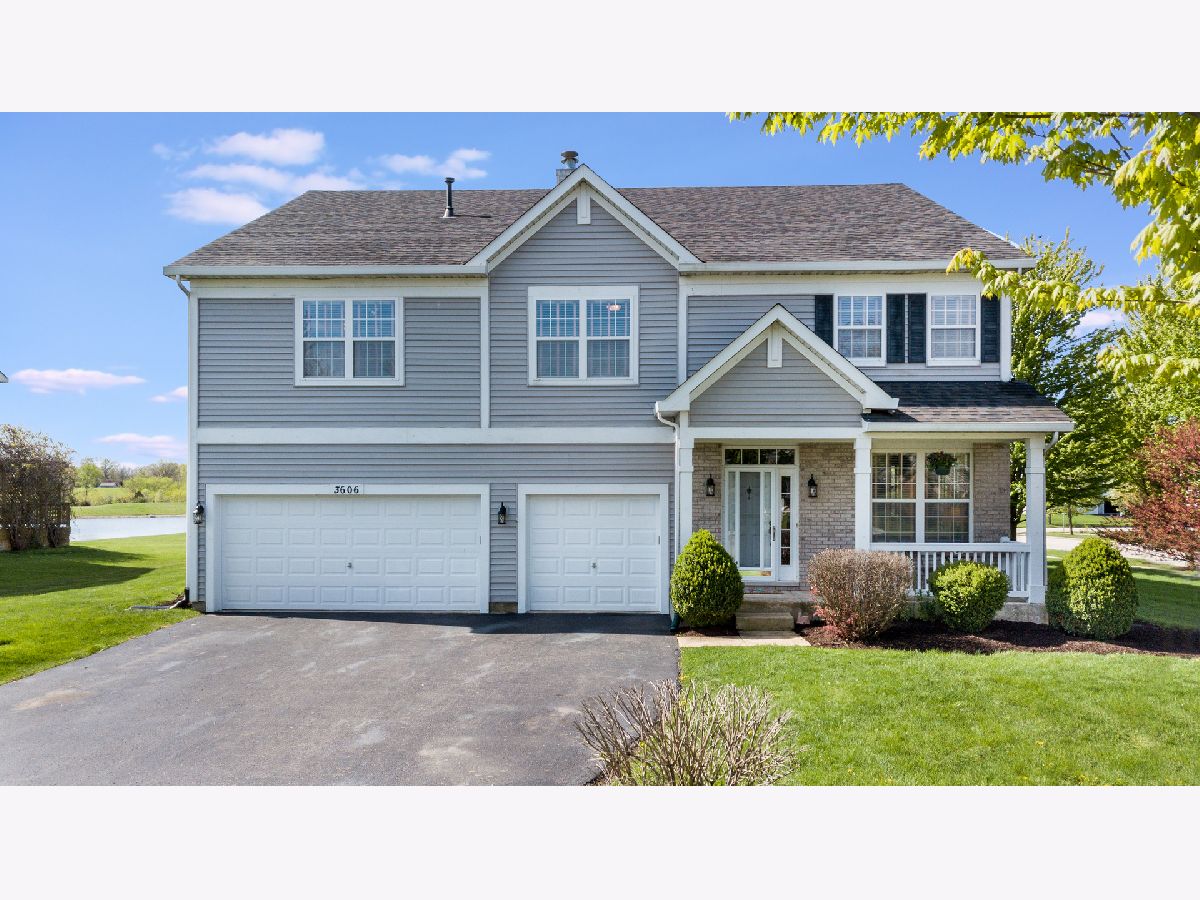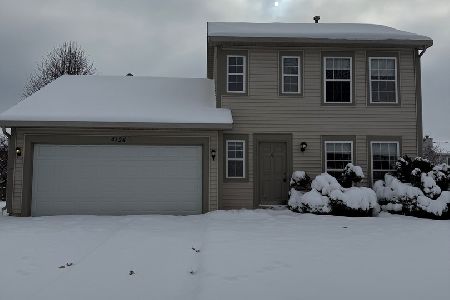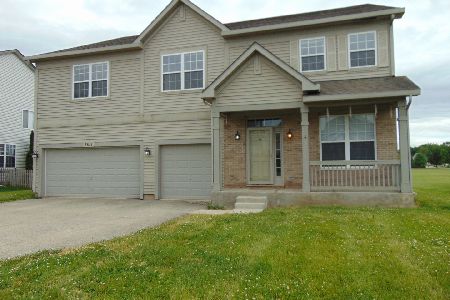3606 Blake Street, Plano, Illinois 60545
$283,000
|
Sold
|
|
| Status: | Closed |
| Sqft: | 4,104 |
| Cost/Sqft: | $69 |
| Beds: | 4 |
| Baths: | 3 |
| Year Built: | 2005 |
| Property Taxes: | $10,360 |
| Days On Market: | 2092 |
| Lot Size: | 0,12 |
Description
STUNNING 4000 sq ft home with POND views, clubhouse amenities and Yorkville school district!! AWESOME open-floor plan and glistening HARDWOOD floors welcome you inside! First floor office with french doors! Great for working from home, or an optional main level bedroom. Large Family room has a stone gas FIREPLACE and opens to large eat-in kitchen with new QUARTZ countertops, abundant counter space and walk-in pantry. Start your mornings with a cup of coffee at the gorgeous center island, or out back under the pergola for a perfect view! Upstairs you'll find double doors opening to the SPACIOUS master bedroom with a sitting room, DUAL WALK-IN closets, soaking tub and separate vanities. In addition to the master, 2nd floor has 3 MORE impressively sized bedrooms and closets! Full bathroom with double sinks and linen closet. Convenient 2nd floor laundry room and a delightful GAME ROOM/LOFT! Perfect for family fun all year round! Enjoy warm summer nights in your own backyard haven! This yard really LIGHTS up at night!! So much space for entertaining, big family gatherings or cool quiet nights around the fire. There's a city park adjacent to the lot, you will never lose this view! Lakewood Springs offers a clubhouse, POOL, tennis courts and exercise room. Don't miss seeing everything this beautiful home has to offer!!
Property Specifics
| Single Family | |
| — | |
| — | |
| 2005 | |
| Full | |
| RIDGEFIELD | |
| No | |
| 0.12 |
| Kendall | |
| Lakewood Springs | |
| 36 / Monthly | |
| Clubhouse,Exercise Facilities,Pool | |
| Public | |
| Public Sewer | |
| 10710294 | |
| 0125352001 |
Nearby Schools
| NAME: | DISTRICT: | DISTANCE: | |
|---|---|---|---|
|
Grade School
Yorkville Grade School |
115 | — | |
|
Middle School
Yorkville Middle School |
115 | Not in DB | |
|
High School
Yorkville High School |
115 | Not in DB | |
|
Alternate Elementary School
Yorkville Intermediate School |
— | Not in DB | |
Property History
| DATE: | EVENT: | PRICE: | SOURCE: |
|---|---|---|---|
| 13 Dec, 2010 | Sold | $224,000 | MRED MLS |
| 30 Aug, 2010 | Under contract | $224,900 | MRED MLS |
| — | Last price change | $249,900 | MRED MLS |
| 27 May, 2010 | Listed for sale | $299,000 | MRED MLS |
| 25 Jun, 2020 | Sold | $283,000 | MRED MLS |
| 12 May, 2020 | Under contract | $285,000 | MRED MLS |
| 9 May, 2020 | Listed for sale | $285,000 | MRED MLS |

Room Specifics
Total Bedrooms: 4
Bedrooms Above Ground: 4
Bedrooms Below Ground: 0
Dimensions: —
Floor Type: Carpet
Dimensions: —
Floor Type: Carpet
Dimensions: —
Floor Type: Carpet
Full Bathrooms: 3
Bathroom Amenities: Separate Shower,Double Sink,Soaking Tub
Bathroom in Basement: 0
Rooms: Office,Media Room,Sitting Room
Basement Description: Unfinished,Bathroom Rough-In
Other Specifics
| 3 | |
| — | |
| — | |
| Deck, Fire Pit | |
| — | |
| 75X70X155X107X116 | |
| — | |
| Full | |
| Vaulted/Cathedral Ceilings, Skylight(s), Hardwood Floors, Second Floor Laundry, Walk-In Closet(s) | |
| Double Oven, Microwave, Dishwasher, Refrigerator, Washer, Dryer, Disposal | |
| Not in DB | |
| Clubhouse, Park, Pool, Tennis Court(s), Curbs, Sidewalks, Street Lights, Street Paved | |
| — | |
| — | |
| Attached Fireplace Doors/Screen, Gas Log, Gas Starter |
Tax History
| Year | Property Taxes |
|---|---|
| 2010 | $7,979 |
| 2020 | $10,360 |
Contact Agent
Nearby Sold Comparables
Contact Agent
Listing Provided By
Coldwell Banker Real Estate Group





