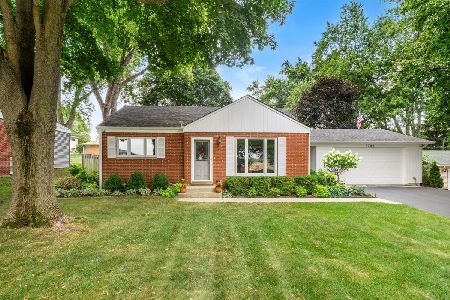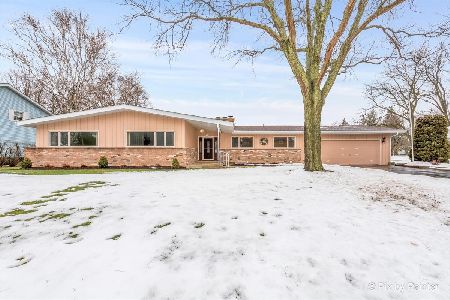3606 Saint Paul Avenue, Mchenry, Illinois 60050
$220,000
|
Sold
|
|
| Status: | Closed |
| Sqft: | 1,735 |
| Cost/Sqft: | $131 |
| Beds: | 3 |
| Baths: | 4 |
| Year Built: | 1978 |
| Property Taxes: | $0 |
| Days On Market: | 2343 |
| Lot Size: | 0,66 |
Description
This 3 bed, 2 1/2 bath ranch with finished basement on a 30,000 sq ft lot is a rare find! In-town convenience, close to train & downtown but with a large treelined backyard for ultimate privacy with a patio, lots of space for the kids to play & a dog run too. The big kitchen features hardwood floors, tons of cabinet & counter space, stainless appliances, breakfast bar & table space, plus the laundry room is conveniently located right off the kitchen. The private master bath & hall bath have both been nicely updated. Huge rec room in the full finished basement that will accommodate even the largest family get togethers as well as a den/office/possible 4th bedroom & half bath with room to make it a full. Plenty of storage space in the basement & a big shed in the back. The home has been well kept with newer carpet, windows, siding & roof, new flooring in laundry & master bath. Great location only a half block from public park, skate park & pool. Don't miss out on this fabulous home!
Property Specifics
| Single Family | |
| — | |
| Ranch | |
| 1978 | |
| Full | |
| — | |
| No | |
| 0.66 |
| Mc Henry | |
| — | |
| — / Not Applicable | |
| None | |
| Private Well | |
| Septic-Private | |
| 10475416 | |
| 0935377022 |
Nearby Schools
| NAME: | DISTRICT: | DISTANCE: | |
|---|---|---|---|
|
Grade School
Edgebrook Elementary School |
15 | — | |
|
Middle School
Mchenry Middle School |
15 | Not in DB | |
|
High School
Mchenry High School-east Campus |
156 | Not in DB | |
|
Alternate Elementary School
Chauncey H Duker School |
— | Not in DB | |
Property History
| DATE: | EVENT: | PRICE: | SOURCE: |
|---|---|---|---|
| 30 Oct, 2019 | Sold | $220,000 | MRED MLS |
| 8 Sep, 2019 | Under contract | $227,900 | MRED MLS |
| 20 Aug, 2019 | Listed for sale | $227,900 | MRED MLS |
Room Specifics
Total Bedrooms: 3
Bedrooms Above Ground: 3
Bedrooms Below Ground: 0
Dimensions: —
Floor Type: Carpet
Dimensions: —
Floor Type: Wood Laminate
Full Bathrooms: 4
Bathroom Amenities: —
Bathroom in Basement: 1
Rooms: Recreation Room,Den
Basement Description: Finished
Other Specifics
| 2 | |
| Concrete Perimeter | |
| Asphalt | |
| Patio | |
| Cul-De-Sac | |
| 28545 | |
| Unfinished | |
| Full | |
| Hardwood Floors, Wood Laminate Floors, First Floor Bedroom, First Floor Laundry, First Floor Full Bath | |
| Range, Microwave, Dishwasher, Refrigerator, Washer, Dryer, Water Softener Owned | |
| Not in DB | |
| Pool, Tennis Courts, Street Paved, Other | |
| — | |
| — | |
| — |
Tax History
| Year | Property Taxes |
|---|
Contact Agent
Nearby Similar Homes
Nearby Sold Comparables
Contact Agent
Listing Provided By
Keller Williams Success Realty










