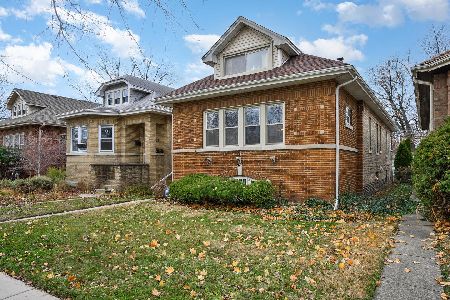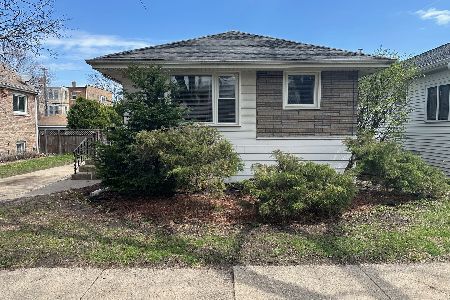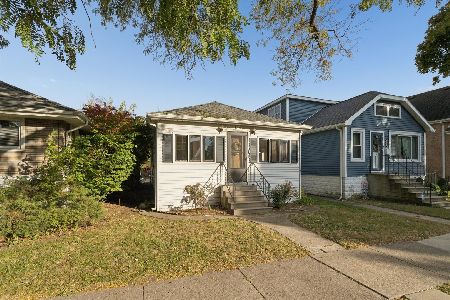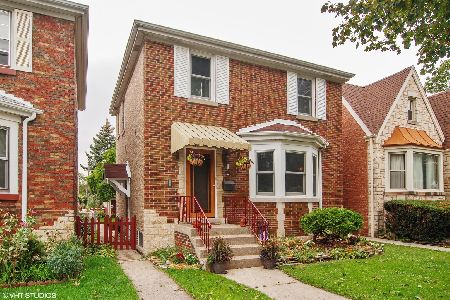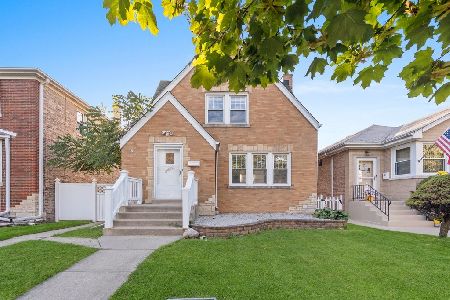3606 Wenonah Avenue, Berwyn, Illinois 60402
$485,000
|
Sold
|
|
| Status: | Closed |
| Sqft: | 3,000 |
| Cost/Sqft: | $160 |
| Beds: | 4 |
| Baths: | 3 |
| Year Built: | 1947 |
| Property Taxes: | $7,175 |
| Days On Market: | 1764 |
| Lot Size: | 0,25 |
Description
Welcome home to this completely renovated beauty featuring 5 bedrooms and 3 full bathrooms in lovely south Berwyn! Unique, solid brick Tudor with tons of natural light pouring through. This gleaming, fresh home boasts almost 3,000 square feet of living space on 3 levels. Main level with open floor plan has living room, dining area, 2 bedrooms, bathroom, gorgeous quartz and stainless kitchen, and relaxing sunroom. Upper level has 2 massive bedrooms and bright, luxurious bathroom with double vanity. Huge lower level has family rec room with beautiful bar for entertaining, 5th bedroom, bathroom, large laundry room, storage closets, and separate bonus space for home office or children's play area. Everything in home is new: 200-amp electrical service, dual-zone HVAC, plumbing, windows, flooring, paint, patio. New 1 1/4" water service line installed out to street. Peaceful backyard with manicured patio area and tranquil sunset views! Plenty of room for kids to play, inside and out. 2 car garage has new doors, opener, and extra storage space. This home is on a charming street with friendly neighbors and well-maintained homes. Convenient walk to Metra train station and downtown restaurants. Close to shopping, schools, parks, and transportation. Easy access to I-55 and I-290 expressways. Search no more, this stunner has it ALL! Owner is a Licensed Broker. MLS #11029212
Property Specifics
| Single Family | |
| — | |
| Tudor | |
| 1947 | |
| Full | |
| — | |
| No | |
| 0.25 |
| Cook | |
| — | |
| 0 / Not Applicable | |
| None | |
| Lake Michigan | |
| Public Sewer | |
| 11029212 | |
| 16313100140000 |
Nearby Schools
| NAME: | DISTRICT: | DISTANCE: | |
|---|---|---|---|
|
Grade School
Irving Elementary School |
100 | — | |
|
Middle School
Heritage Middle School |
100 | Not in DB | |
|
High School
J Sterling Morton West High Scho |
201 | Not in DB | |
Property History
| DATE: | EVENT: | PRICE: | SOURCE: |
|---|---|---|---|
| 17 Sep, 2019 | Sold | $195,000 | MRED MLS |
| 24 Aug, 2019 | Under contract | $219,900 | MRED MLS |
| 29 Jul, 2019 | Listed for sale | $219,900 | MRED MLS |
| 4 May, 2021 | Sold | $485,000 | MRED MLS |
| 28 Mar, 2021 | Under contract | $479,000 | MRED MLS |
| 22 Mar, 2021 | Listed for sale | $479,000 | MRED MLS |
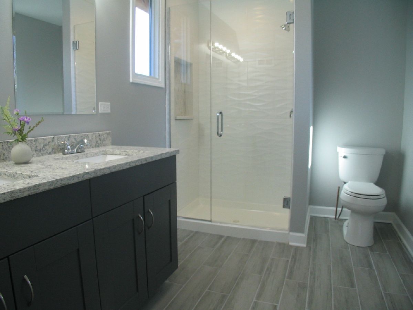
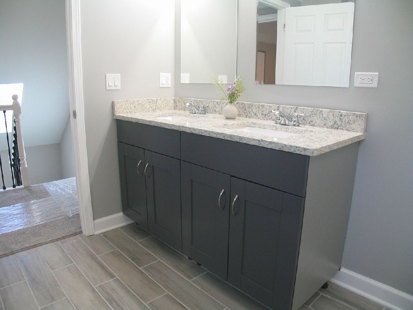
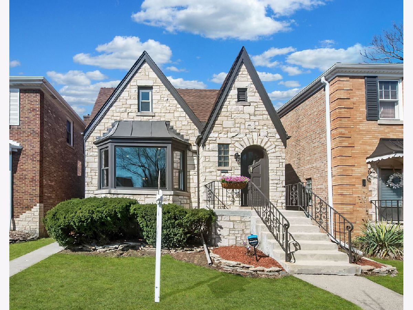
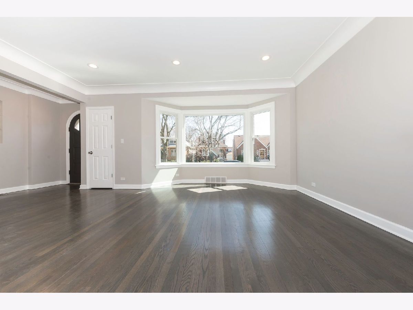
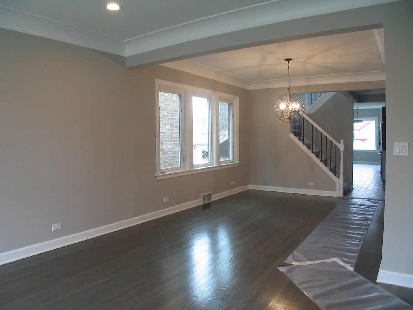
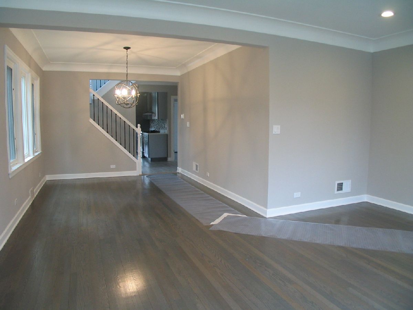
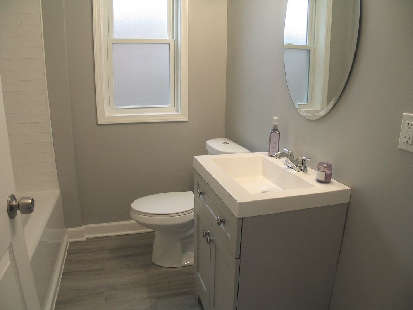
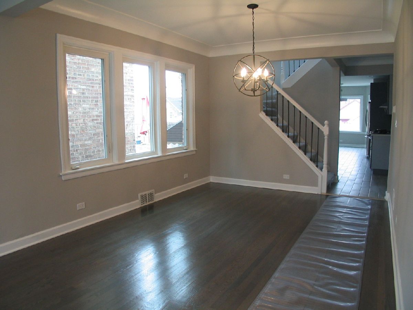
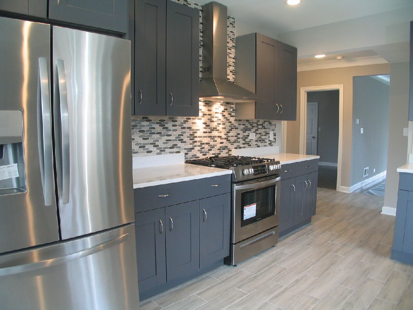
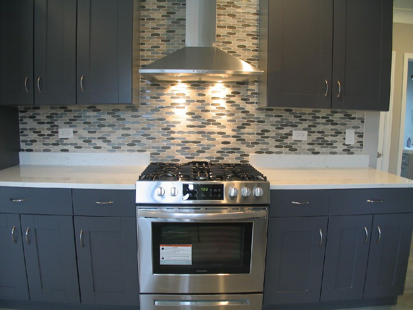
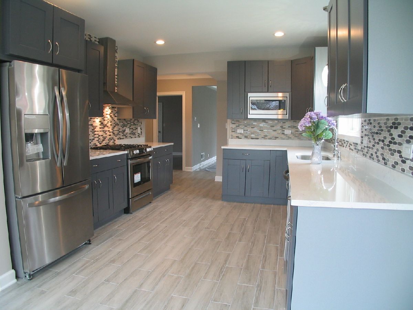
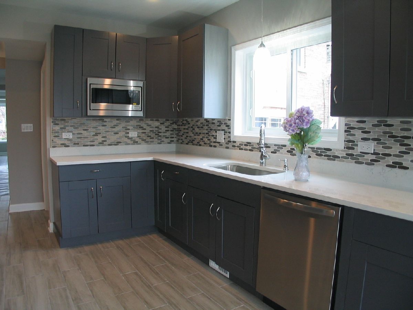
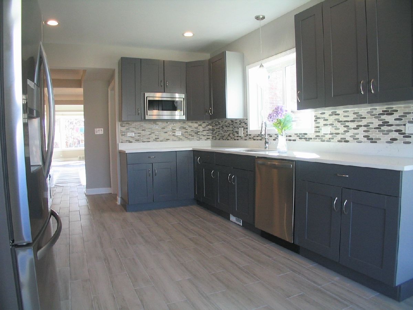
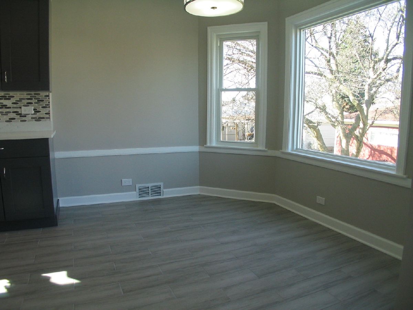
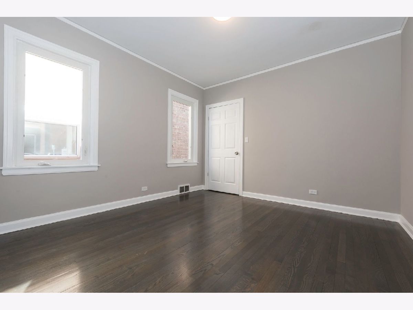
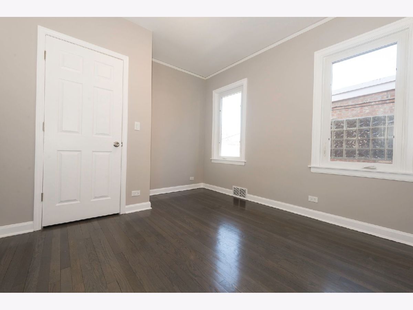
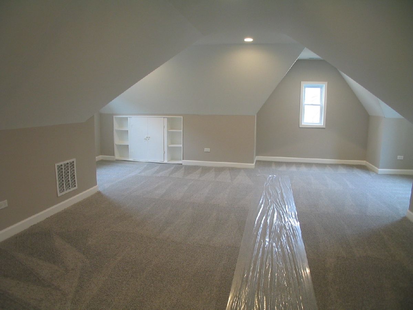
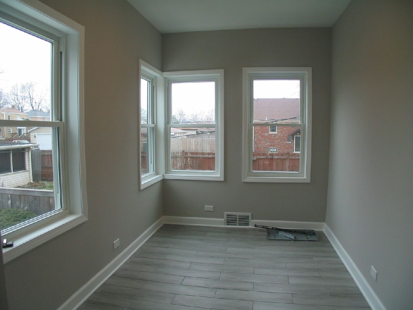
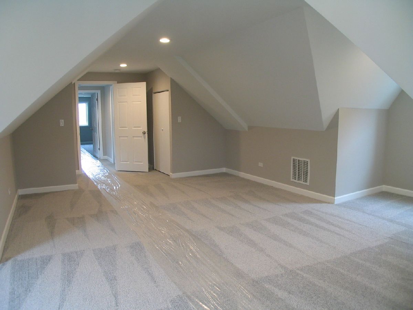
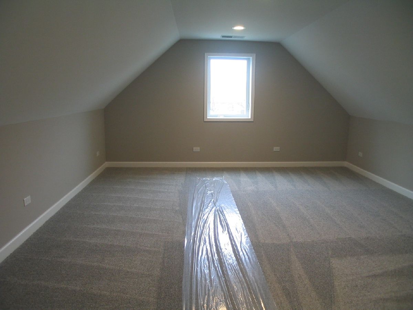
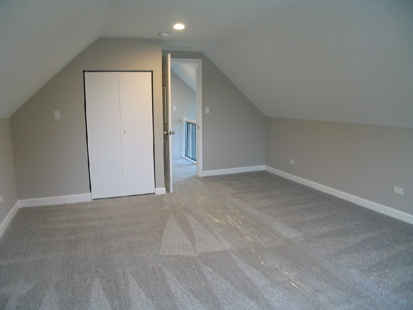
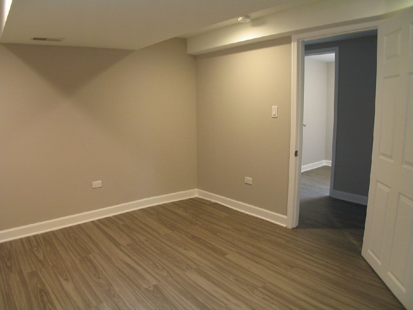
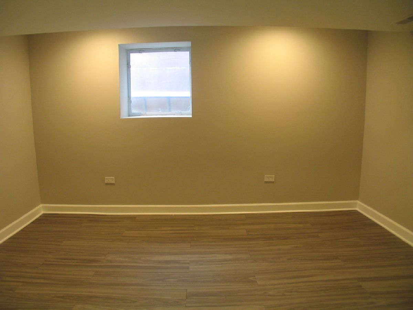
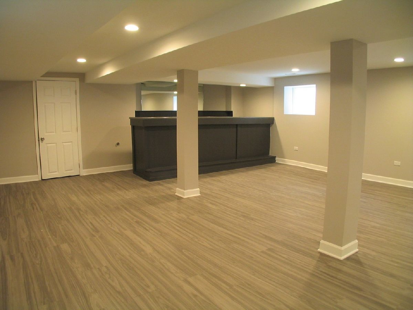
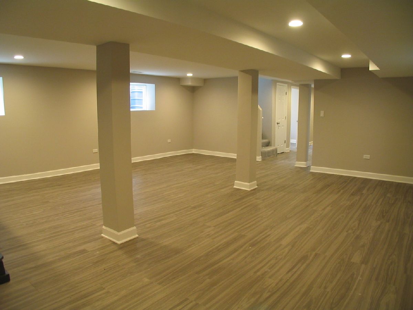
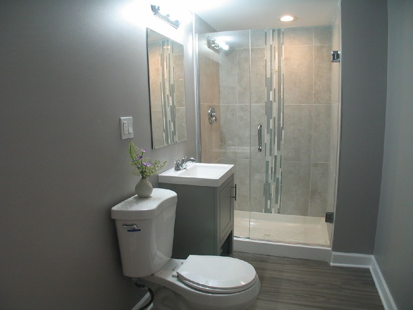
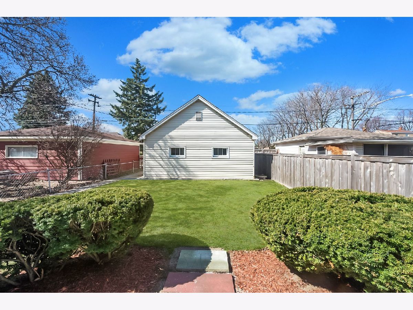
Room Specifics
Total Bedrooms: 5
Bedrooms Above Ground: 4
Bedrooms Below Ground: 1
Dimensions: —
Floor Type: Carpet
Dimensions: —
Floor Type: Hardwood
Dimensions: —
Floor Type: Hardwood
Dimensions: —
Floor Type: —
Full Bathrooms: 3
Bathroom Amenities: Double Sink
Bathroom in Basement: 1
Rooms: Bedroom 5,Recreation Room,Sun Room,Bonus Room
Basement Description: Finished
Other Specifics
| 2 | |
| — | |
| — | |
| Patio | |
| Fenced Yard | |
| 30 X 139 | |
| — | |
| — | |
| Hardwood Floors | |
| Range, Microwave, Dishwasher, High End Refrigerator, Stainless Steel Appliance(s) | |
| Not in DB | |
| Curbs, Sidewalks, Street Lights, Street Paved | |
| — | |
| — | |
| — |
Tax History
| Year | Property Taxes |
|---|---|
| 2019 | $1,877 |
| 2021 | $7,175 |
Contact Agent
Nearby Similar Homes
Nearby Sold Comparables
Contact Agent
Listing Provided By
Metro Realty Inc.

