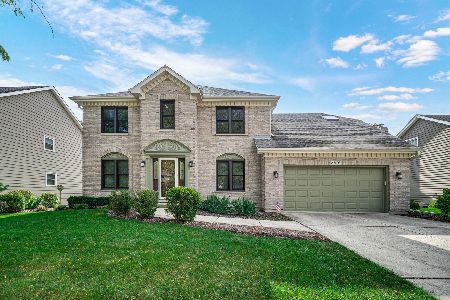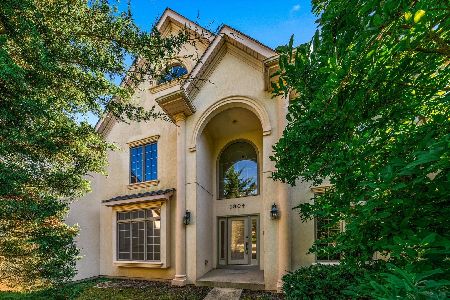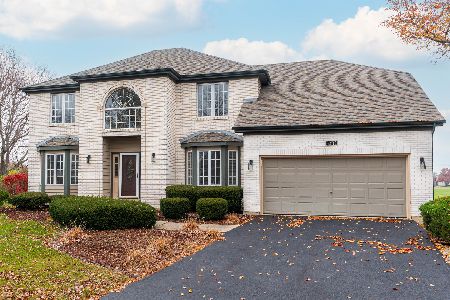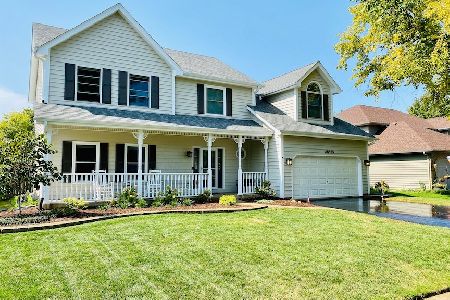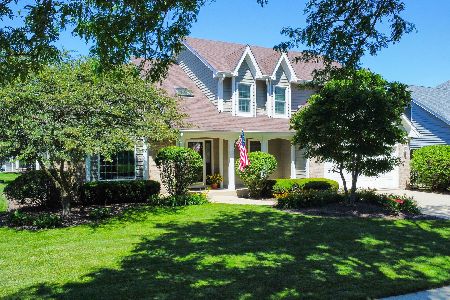3607 Othello Drive, Naperville, Illinois 60564
$488,000
|
Sold
|
|
| Status: | Closed |
| Sqft: | 2,909 |
| Cost/Sqft: | $168 |
| Beds: | 4 |
| Baths: | 4 |
| Year Built: | 1992 |
| Property Taxes: | $10,791 |
| Days On Market: | 3338 |
| Lot Size: | 0,22 |
Description
Beautiful Brick Front Georgian in sought after Ashbury Subdivision of Naperville. Expansive 2-Story Foyer welcomes you into this Completely Remodeled Home with over $40,000 in upgrades. New Flooring on all three levels, New Furnace, A/C., & Kitchen Fan that vents to the outside. The Huge Kitchen has a Breakfast Bar, Granite Counters, all Stainless Appliances, and a large Eating Area with a view of the Backyard & Paver Patio through the sliding doors. The kitchen opens to a 2-Story Family Room with Skylights and a Wall of Bay Windows. Built-in Shelving in the First Floor Office. The Master Bedroom has a Tray Ceiling, Walk-in Closet, Fabulous Custom Dual Head Shower, Skylight, and Heated Flooring. The Finished Basement has an Open Floor Plan, including a Full Bath and Wet Bar. Located on an Interior Lot facing East, just a few minutes walk to the Elementary School. Easy access to Highways and Metra. Naperville 204 School District, Neuqua Valley High School. ~ Pool & Clubhouse Community!
Property Specifics
| Single Family | |
| — | |
| Georgian | |
| 1992 | |
| Full | |
| — | |
| No | |
| 0.22 |
| Will | |
| Ashbury | |
| 510 / Annual | |
| Insurance,Clubhouse,Pool | |
| Lake Michigan | |
| Public Sewer, Sewer-Storm | |
| 09357985 | |
| 0701113100300000 |
Nearby Schools
| NAME: | DISTRICT: | DISTANCE: | |
|---|---|---|---|
|
Grade School
Patterson Elementary School |
204 | — | |
|
Middle School
Crone Middle School |
204 | Not in DB | |
|
High School
Neuqua Valley High School |
204 | Not in DB | |
Property History
| DATE: | EVENT: | PRICE: | SOURCE: |
|---|---|---|---|
| 2 Jul, 2012 | Sold | $460,000 | MRED MLS |
| 29 May, 2012 | Under contract | $479,818 | MRED MLS |
| — | Last price change | $489,919 | MRED MLS |
| 19 Jan, 2012 | Listed for sale | $489,919 | MRED MLS |
| 22 Dec, 2016 | Sold | $488,000 | MRED MLS |
| 7 Oct, 2016 | Under contract | $488,000 | MRED MLS |
| 3 Oct, 2016 | Listed for sale | $488,000 | MRED MLS |
Room Specifics
Total Bedrooms: 4
Bedrooms Above Ground: 4
Bedrooms Below Ground: 0
Dimensions: —
Floor Type: Hardwood
Dimensions: —
Floor Type: Hardwood
Dimensions: —
Floor Type: Hardwood
Full Bathrooms: 4
Bathroom Amenities: Separate Shower,Double Sink,Double Shower
Bathroom in Basement: 1
Rooms: Office,Foyer,Walk In Closet
Basement Description: Finished
Other Specifics
| 2 | |
| Concrete Perimeter | |
| Concrete | |
| Brick Paver Patio, Storms/Screens | |
| Landscaped | |
| 75X125X75X125 | |
| Dormer | |
| Full | |
| Vaulted/Cathedral Ceilings, Skylight(s), Bar-Wet, Hardwood Floors, Heated Floors, First Floor Laundry | |
| Range, Microwave, Dishwasher, Refrigerator, Washer, Dryer, Disposal, Stainless Steel Appliance(s) | |
| Not in DB | |
| Clubhouse, Pool, Tennis Courts, Sidewalks, Street Lights | |
| — | |
| — | |
| Gas Starter |
Tax History
| Year | Property Taxes |
|---|---|
| 2012 | $9,124 |
| 2016 | $10,791 |
Contact Agent
Nearby Similar Homes
Nearby Sold Comparables
Contact Agent
Listing Provided By
HomeSmart Realty Group

