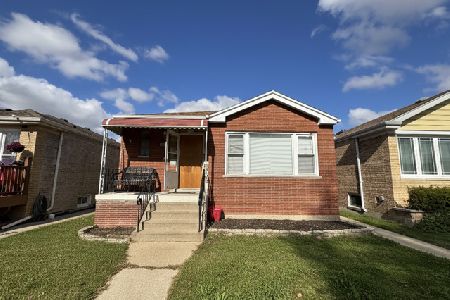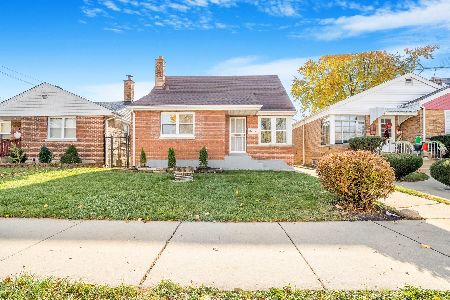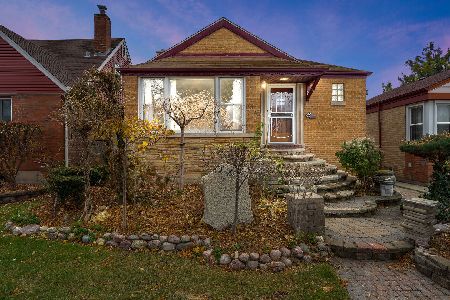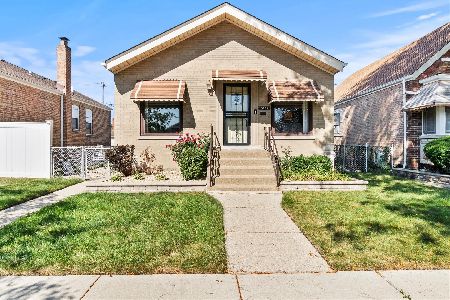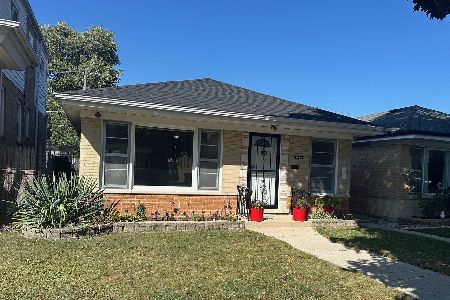3608 81st Place, Ashburn, Chicago, Illinois 60652
$147,000
|
Sold
|
|
| Status: | Closed |
| Sqft: | 1,080 |
| Cost/Sqft: | $150 |
| Beds: | 2 |
| Baths: | 1 |
| Year Built: | 1953 |
| Property Taxes: | $2,349 |
| Days On Market: | 2787 |
| Lot Size: | 0,10 |
Description
Well Kept Move In Ready Brick Raised Ranch with Bright Living Room, Separate Dining Room for Family Dinners, Spacious Kitchen, 2 Good Sized Bedrooms with Plenty of Closet Space and a Full 43' x 23' Unfinished DRY Basement Waiting for Your Finishing Touches. Hardwood Floors Throughout the First Floor. Oversized Fenced Backyard with New Patio and Cement All Around - Perfect for Entertaining. Two Block Walk to Dawes School and Walking Distance to Public Transportation. Why Rent When You Can Own?? Hurry Before It's Too Late!!!
Property Specifics
| Single Family | |
| — | |
| Ranch | |
| 1953 | |
| Full | |
| — | |
| No | |
| 0.1 |
| Cook | |
| — | |
| 0 / Not Applicable | |
| None | |
| Lake Michigan | |
| Public Sewer | |
| 09976190 | |
| 19351160590000 |
Property History
| DATE: | EVENT: | PRICE: | SOURCE: |
|---|---|---|---|
| 7 Apr, 2012 | Sold | $120,000 | MRED MLS |
| 25 Feb, 2012 | Under contract | $124,900 | MRED MLS |
| — | Last price change | $124,900 | MRED MLS |
| 19 Dec, 2011 | Listed for sale | $124,900 | MRED MLS |
| 10 Aug, 2018 | Sold | $147,000 | MRED MLS |
| 13 Jun, 2018 | Under contract | $162,000 | MRED MLS |
| — | Last price change | $154,900 | MRED MLS |
| 5 Jun, 2018 | Listed for sale | $154,900 | MRED MLS |
Room Specifics
Total Bedrooms: 2
Bedrooms Above Ground: 2
Bedrooms Below Ground: 0
Dimensions: —
Floor Type: Hardwood
Full Bathrooms: 1
Bathroom Amenities: —
Bathroom in Basement: 0
Rooms: No additional rooms
Basement Description: Unfinished
Other Specifics
| 2 | |
| Concrete Perimeter | |
| — | |
| Patio | |
| Fenced Yard | |
| 33 X 125 | |
| — | |
| None | |
| Hardwood Floors, First Floor Bedroom | |
| — | |
| Not in DB | |
| Sidewalks, Street Lights, Street Paved | |
| — | |
| — | |
| — |
Tax History
| Year | Property Taxes |
|---|---|
| 2012 | $2,636 |
| 2018 | $2,349 |
Contact Agent
Nearby Similar Homes
Nearby Sold Comparables
Contact Agent
Listing Provided By
RE/MAX 10

