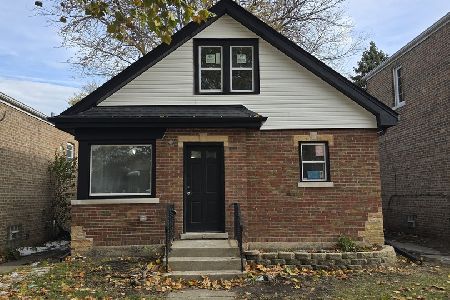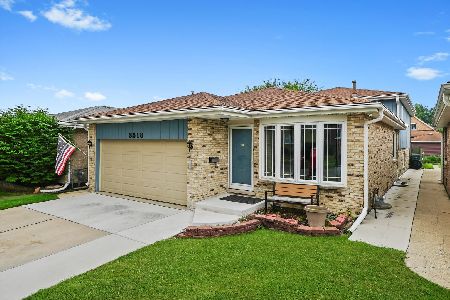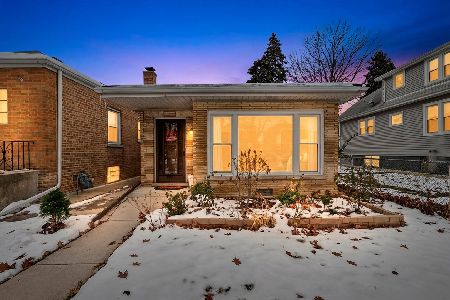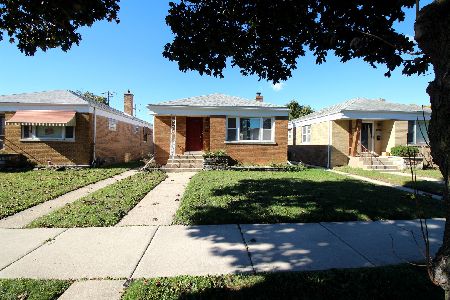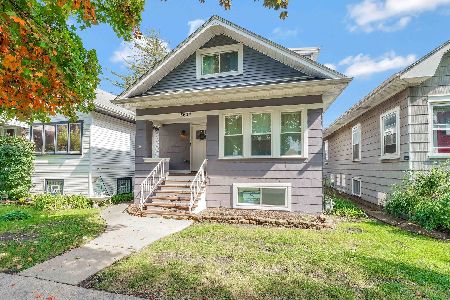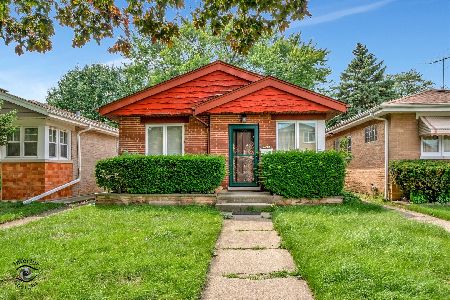3608 Lombard Avenue, Berwyn, Illinois 60402
$118,000
|
Sold
|
|
| Status: | Closed |
| Sqft: | 1,025 |
| Cost/Sqft: | $117 |
| Beds: | 3 |
| Baths: | 1 |
| Year Built: | 1951 |
| Property Taxes: | $1,330 |
| Days On Market: | 4660 |
| Lot Size: | 0,00 |
Description
ORGINAL OWNERS SELLING WELL CARED FOR FAMILY ESTATE. Cozy brick home w/nice layout!Extremely clean home w/spacious rooms, lg.master BR & eat-in KT for family dining. Gleaming hardwood floors have recently been refinished. Freshly painted thru-out. Plenty of storage. Excellent for small family or first time buyers. NEW WITHIN PAST 5 YEARS-tuckpointing, CAC compressor, electric upgrade & more.CONVENTIONAL or CASH ONLY!
Property Specifics
| Single Family | |
| — | |
| Bi-Level | |
| 1951 | |
| Partial | |
| BI-LEVEL | |
| No | |
| — |
| Cook | |
| — | |
| 0 / Not Applicable | |
| None | |
| Lake Michigan,Public | |
| Public Sewer | |
| 08315863 | |
| 16323110280000 |
Nearby Schools
| NAME: | DISTRICT: | DISTANCE: | |
|---|---|---|---|
|
Grade School
Pershing Elementary School |
100 | — | |
|
Middle School
Heritage Middle School |
100 | Not in DB | |
|
High School
J Sterling Morton West High Scho |
201 | Not in DB | |
Property History
| DATE: | EVENT: | PRICE: | SOURCE: |
|---|---|---|---|
| 8 Aug, 2013 | Sold | $118,000 | MRED MLS |
| 19 Jun, 2013 | Under contract | $119,900 | MRED MLS |
| 12 Apr, 2013 | Listed for sale | $119,900 | MRED MLS |
Room Specifics
Total Bedrooms: 3
Bedrooms Above Ground: 3
Bedrooms Below Ground: 0
Dimensions: —
Floor Type: Hardwood
Dimensions: —
Floor Type: Hardwood
Full Bathrooms: 1
Bathroom Amenities: —
Bathroom in Basement: 0
Rooms: No additional rooms
Basement Description: Partially Finished
Other Specifics
| 2 | |
| — | |
| — | |
| — | |
| — | |
| 33 X 135 | |
| — | |
| None | |
| Hardwood Floors | |
| Range, Refrigerator | |
| Not in DB | |
| — | |
| — | |
| — | |
| — |
Tax History
| Year | Property Taxes |
|---|---|
| 2013 | $1,330 |
Contact Agent
Nearby Similar Homes
Nearby Sold Comparables
Contact Agent
Listing Provided By
Michals Realty


