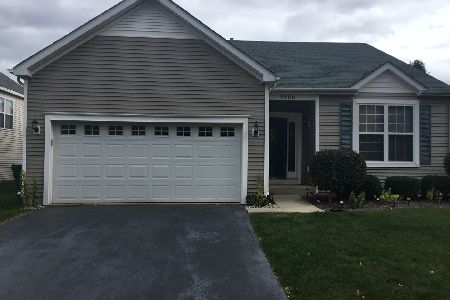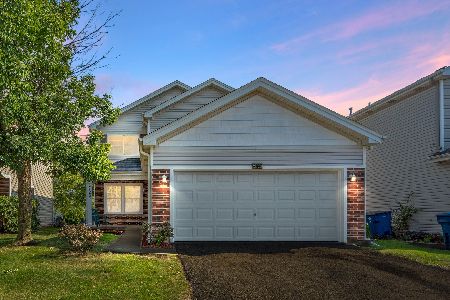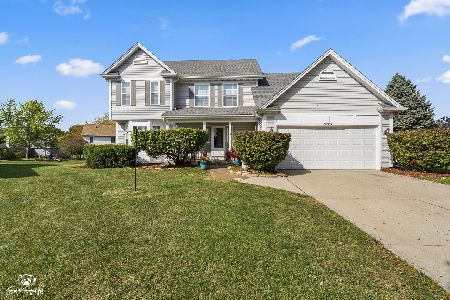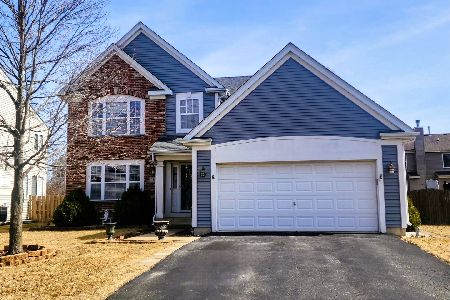3608 Thoroughbred Lane, Joliet, Illinois 60435
$240,000
|
Sold
|
|
| Status: | Closed |
| Sqft: | 1,910 |
| Cost/Sqft: | $131 |
| Beds: | 3 |
| Baths: | 2 |
| Year Built: | 2004 |
| Property Taxes: | $5,283 |
| Days On Market: | 2937 |
| Lot Size: | 0,17 |
Description
Looking for single level living? Check out this well maintained one owner ranch home that's flooded with natural light. A covered front porch adds curb appeal and keeps your guest out of the elements. The functional, flexible open floorplan offers a living/dining combo or great room with 3 sided fireplace that's shared by the family room. The kitchen offers 42" uppers, Corian tops and breakfast bar, extra deep sink, all appliances and pantry closet. The master suite is tucked away with private luxury bath and walk in closet. Looking for more space? The full deep pour basement has a bath rough, and a plan to double the living space - rough framing has begun! Access the attic from the pull down stairs in garage. Out back a 21 x 18 stamped concrete patio offers plenty of space for a table and grill. Located just west of the Weber Rd corridor, you'll have easy access to dining, shopping, parks, forest preserve and easy access to major expressways. It's all here!
Property Specifics
| Single Family | |
| — | |
| Ranch | |
| 2004 | |
| Full | |
| RANCH | |
| No | |
| 0.17 |
| Will | |
| Cambridge Run | |
| 296 / Annual | |
| Other | |
| Public | |
| Public Sewer | |
| 09810559 | |
| 0603242100070000 |
Nearby Schools
| NAME: | DISTRICT: | DISTANCE: | |
|---|---|---|---|
|
Grade School
Central Elementary School |
202 | — | |
|
Middle School
Indian Trail Middle School |
202 | Not in DB | |
|
High School
Plainfield Central High School |
202 | Not in DB | |
Property History
| DATE: | EVENT: | PRICE: | SOURCE: |
|---|---|---|---|
| 2 Apr, 2018 | Sold | $240,000 | MRED MLS |
| 3 Feb, 2018 | Under contract | $250,000 | MRED MLS |
| 1 Dec, 2017 | Listed for sale | $250,000 | MRED MLS |
Room Specifics
Total Bedrooms: 3
Bedrooms Above Ground: 3
Bedrooms Below Ground: 0
Dimensions: —
Floor Type: Carpet
Dimensions: —
Floor Type: Carpet
Full Bathrooms: 2
Bathroom Amenities: Separate Shower,Double Sink,Soaking Tub
Bathroom in Basement: 0
Rooms: Eating Area,Foyer
Basement Description: Unfinished,Bathroom Rough-In
Other Specifics
| 2 | |
| Concrete Perimeter | |
| Asphalt | |
| Porch, Stamped Concrete Patio | |
| Landscaped | |
| 65X117 | |
| Pull Down Stair | |
| Full | |
| Vaulted/Cathedral Ceilings, Hardwood Floors, First Floor Bedroom, In-Law Arrangement, First Floor Laundry, First Floor Full Bath | |
| Double Oven, Microwave, Dishwasher, Refrigerator, Washer, Dryer, Disposal | |
| Not in DB | |
| Park, Lake, Sidewalks, Street Lights | |
| — | |
| — | |
| Double Sided, Gas Log |
Tax History
| Year | Property Taxes |
|---|---|
| 2018 | $5,283 |
Contact Agent
Nearby Similar Homes
Nearby Sold Comparables
Contact Agent
Listing Provided By
Spring Realty







