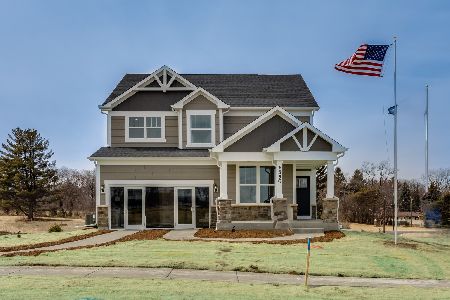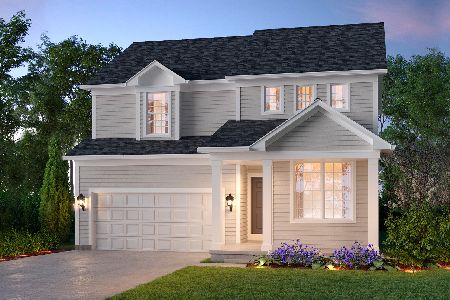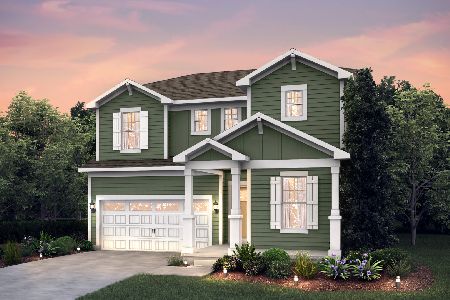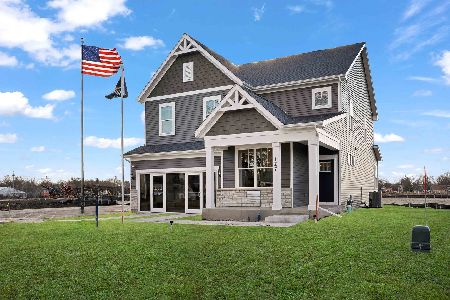361 Aldrin Avenue, Batavia, Illinois 60510
$326,000
|
Sold
|
|
| Status: | Closed |
| Sqft: | 1,820 |
| Cost/Sqft: | $179 |
| Beds: | 3 |
| Baths: | 4 |
| Year Built: | 1992 |
| Property Taxes: | $7,627 |
| Days On Market: | 2406 |
| Lot Size: | 0,28 |
Description
This FORMER MODEL HOME in desirable Braeburn has been REHABBED TO PERFECTION: Studio 41 soft-close Cabinets, Granite Counters, Subway Tile, SS Appliances; Luxury Wide-Plank laminate Hardwood entire 1st fl; New Windows/Patio Door 1st fl; Powder Rm Rehab; Upstairs Full Bath Rehab; Fresh Paint; New Hardware; New Lighting; AC '08; Furnace '10; Water softener '15; Water Heater '07; Timberline 30yr Roof '07; Siding '07. DESIRABLE OPEN FL PLAN & EVERYTHING DONE! Entertainment-friendly flow, smart spaces, DREAMY KITCHEN, BRIGHT FAMILY RM, FLEX RMS! Upstairs delight w/Master Bedroom Suite, Walk-in Closet, Full Bath & 2 add'l generous bedrooms w/WOW NEW BATH! Need more? Full Basement w/Rec Rm, Exercise Rm, Full Bath, Laundry & TONS OF STORAGE! Garage with bump-out extra storage/cabinets/workbench. PARK-LIKE FENCED backyard, Huge Deck, mature trees & beautiful perennials! AWARD WINNING BATAVIA SCHOOLS, Neighborhood PARK, easy access to I-88, shopping, restaurants! TOO MUCH TO LIST! HURRY!
Property Specifics
| Single Family | |
| — | |
| Traditional | |
| 1992 | |
| Full | |
| CARMEL | |
| No | |
| 0.28 |
| Kane | |
| Braeburn | |
| 0 / Not Applicable | |
| None | |
| Public | |
| Public Sewer, Sewer-Storm | |
| 10421967 | |
| 1216384008 |
Nearby Schools
| NAME: | DISTRICT: | DISTANCE: | |
|---|---|---|---|
|
Grade School
H C Storm Elementary School |
101 | — | |
|
Middle School
Sam Rotolo Middle School Of Bat |
101 | Not in DB | |
|
High School
Batavia Sr High School |
101 | Not in DB | |
Property History
| DATE: | EVENT: | PRICE: | SOURCE: |
|---|---|---|---|
| 5 Aug, 2019 | Sold | $326,000 | MRED MLS |
| 20 Jun, 2019 | Under contract | $325,000 | MRED MLS |
| 19 Jun, 2019 | Listed for sale | $325,000 | MRED MLS |
Room Specifics
Total Bedrooms: 3
Bedrooms Above Ground: 3
Bedrooms Below Ground: 0
Dimensions: —
Floor Type: Carpet
Dimensions: —
Floor Type: Carpet
Full Bathrooms: 4
Bathroom Amenities: Double Sink
Bathroom in Basement: 1
Rooms: Recreation Room,Exercise Room
Basement Description: Finished
Other Specifics
| 2 | |
| Concrete Perimeter | |
| Asphalt | |
| Deck | |
| Corner Lot,Fenced Yard,Mature Trees | |
| 92 X 173 X 82 X 132 | |
| — | |
| Full | |
| Vaulted/Cathedral Ceilings, Skylight(s), Wood Laminate Floors, Walk-In Closet(s) | |
| Range, Microwave, Dishwasher, Refrigerator, Disposal, Stainless Steel Appliance(s), Water Softener Owned | |
| Not in DB | |
| Sidewalks, Street Lights, Street Paved | |
| — | |
| — | |
| Wood Burning, Gas Log, Gas Starter |
Tax History
| Year | Property Taxes |
|---|---|
| 2019 | $7,627 |
Contact Agent
Nearby Similar Homes
Nearby Sold Comparables
Contact Agent
Listing Provided By
Baird & Warner










