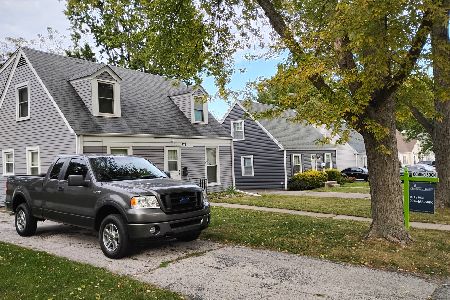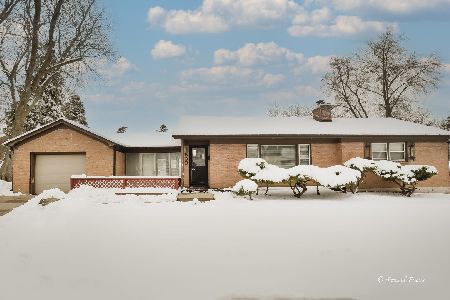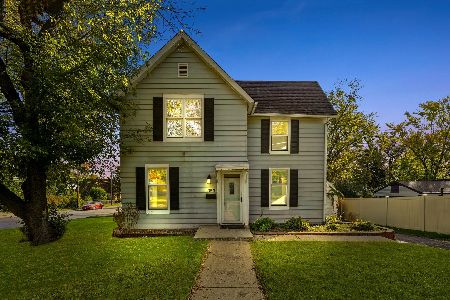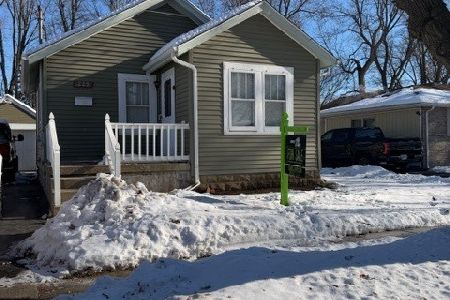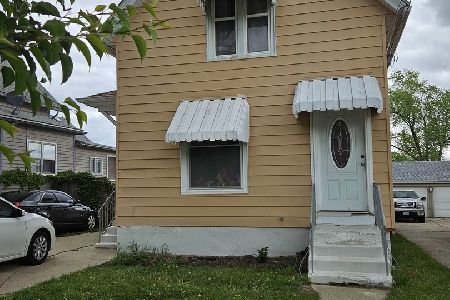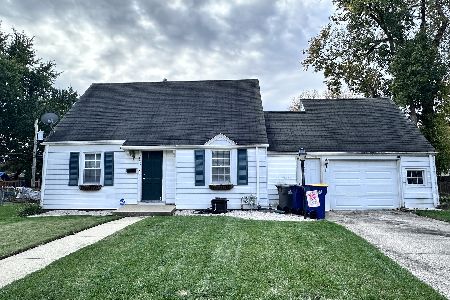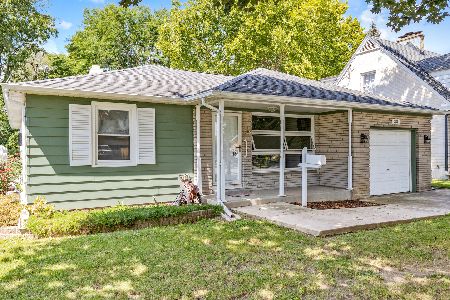361 Commonwealth Avenue, Elgin, Illinois 60123
$236,000
|
Sold
|
|
| Status: | Closed |
| Sqft: | 2,039 |
| Cost/Sqft: | $113 |
| Beds: | 3 |
| Baths: | 3 |
| Year Built: | 1962 |
| Property Taxes: | $5,753 |
| Days On Market: | 2005 |
| Lot Size: | 0,17 |
Description
MULTIPLE OFFERS RECEIVED! Calling For Highest And Best By 6:00PM Monday 8/3. Picture Perfect! Fully Updated 4 Bedroom Ranch Just a Few Blocks Away From Dining, Shopping and The River Walk Downtown! If You Are Looking For A Home That Is Truly Move In Ready, Look No Further. The Intricate Details And Selection Of Upgrades Really Make This Home One Of A Kind! The Kitchen Has Been Remodeled With New Cabinets, Flooring, Backsplash, Fixtures And Stainless Appliances. As You Head Towards The Seating Area You Will Find A New Barn Door That Leads You Into The Newly Finished Basement. The Basement Features A Bonus Suite With An Attached All-White Bathroom Where Everything Was Meticulously Selected. The Rain Ceiling Mounted Shower Head, The Spacious Vanity, Mirrors, And Fixtures Provides A Luxurious Resort-Style Ambience. That Is Not All! The Basement Also Has A Brand New Built In Bar, With An Accented Shiplap Style Wall. Perfect For Family Gatherings Or Watching Sports! Head To the Backyard Where You Have Ample Space For Entertaining And All Of Your Weekend Activities. The Deck Has A Seating Area That Will Make You Feel Like You Are At Your Favorite Rooftop Lounge! Extremely Peaceful and Relaxing!The Huge Shed Provides An Enormous Amount Of Space For You Tools, Toys and More! This One Will Not Last Long! Incredible Value!
Property Specifics
| Single Family | |
| — | |
| — | |
| 1962 | |
| Full | |
| — | |
| No | |
| 0.17 |
| Kane | |
| — | |
| 0 / Not Applicable | |
| None | |
| Public | |
| Public Sewer | |
| 10802795 | |
| 0623107003 |
Property History
| DATE: | EVENT: | PRICE: | SOURCE: |
|---|---|---|---|
| 27 Nov, 2013 | Sold | $126,100 | MRED MLS |
| 26 Aug, 2013 | Under contract | $100,000 | MRED MLS |
| 16 Aug, 2013 | Listed for sale | $100,000 | MRED MLS |
| 22 Sep, 2020 | Sold | $236,000 | MRED MLS |
| 4 Aug, 2020 | Under contract | $230,000 | MRED MLS |
| 1 Aug, 2020 | Listed for sale | $230,000 | MRED MLS |
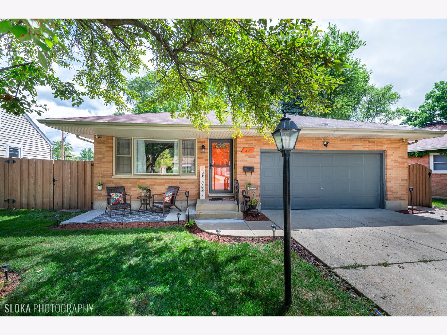
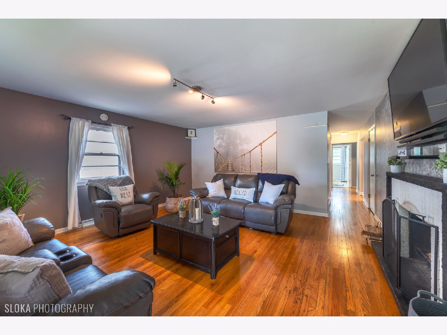
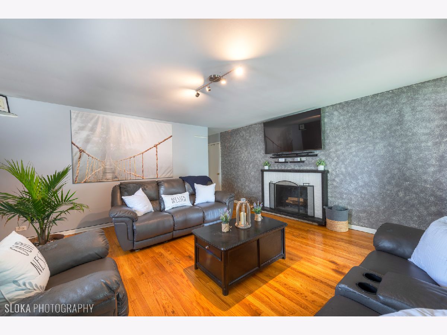
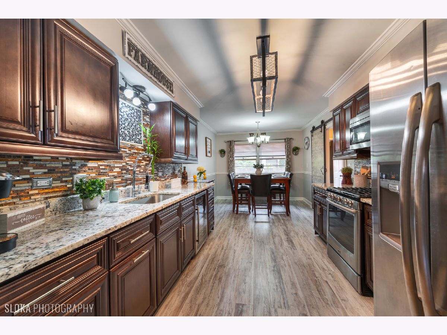
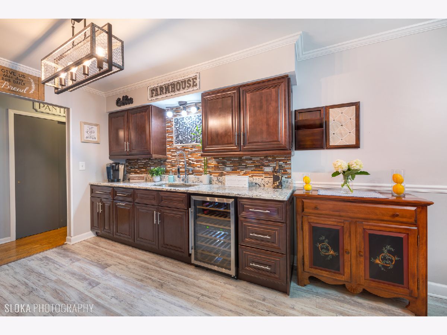
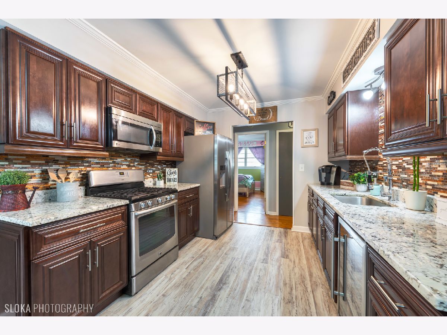
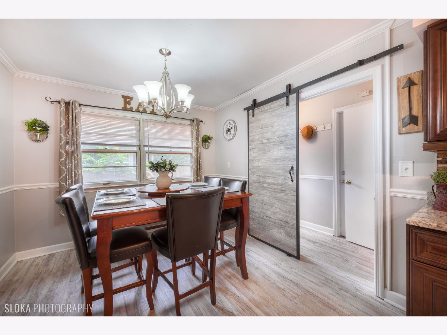
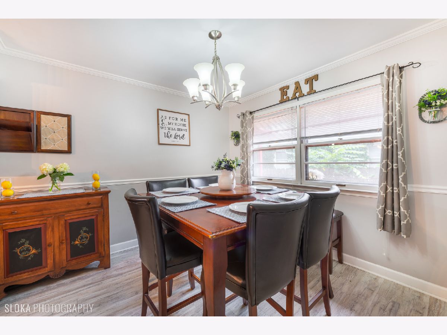
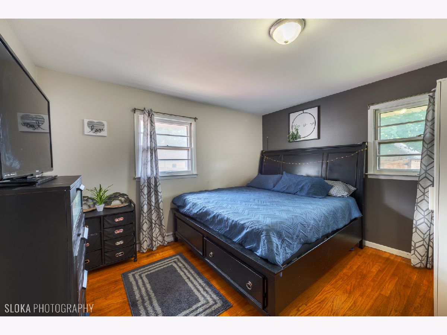
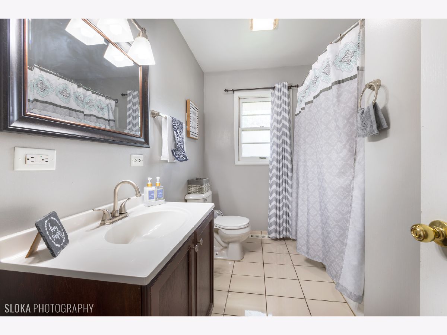
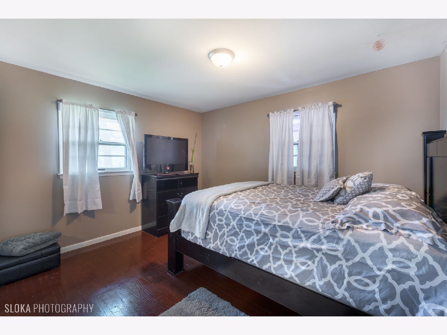
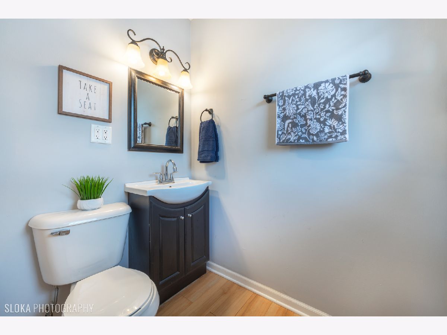
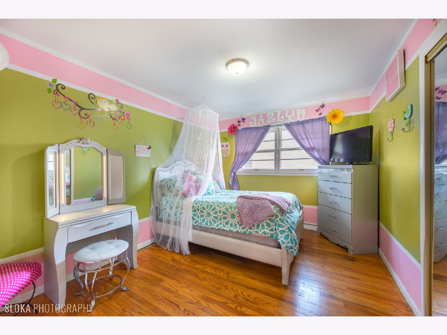
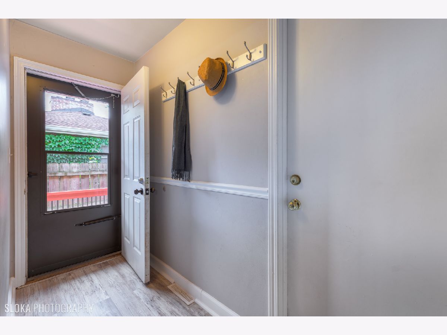
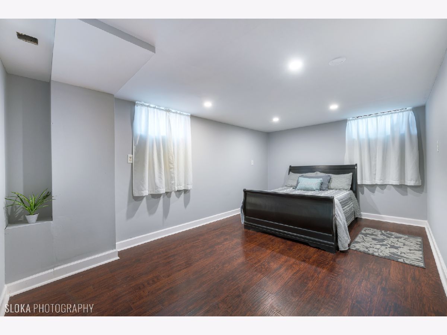
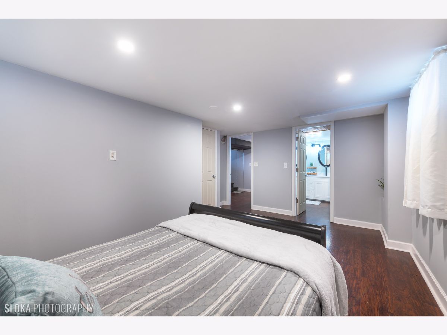
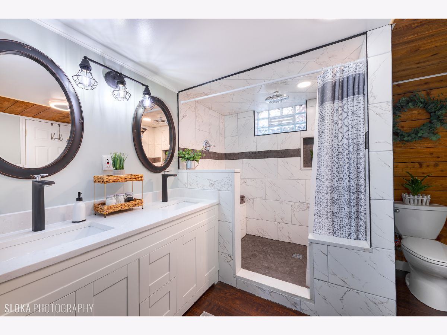
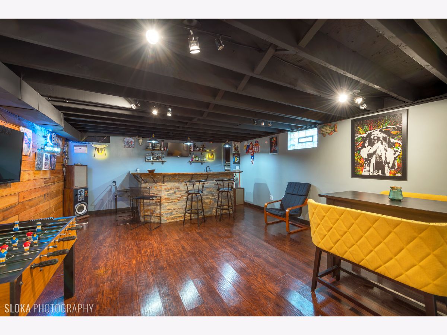
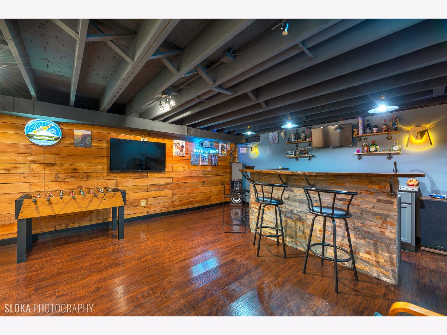
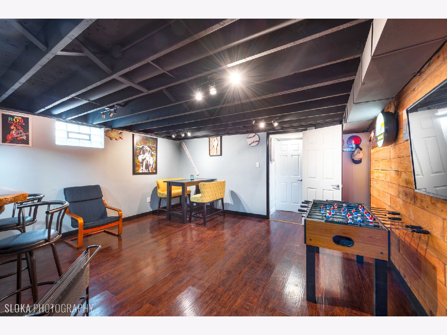
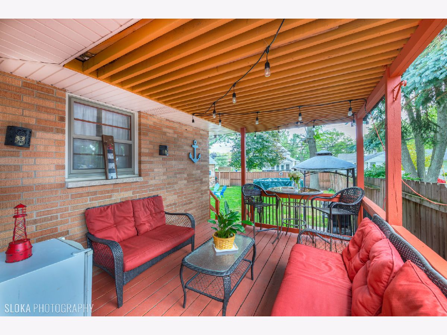
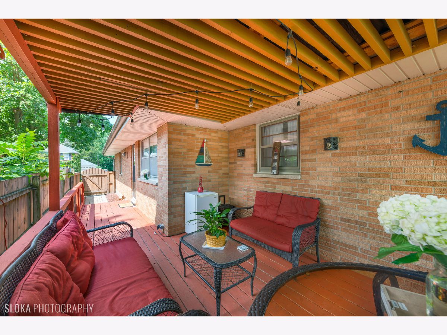
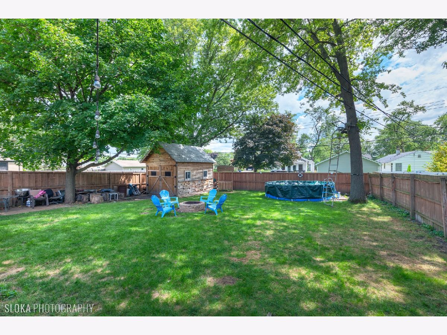
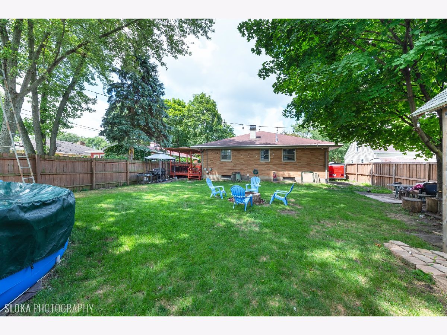
Room Specifics
Total Bedrooms: 4
Bedrooms Above Ground: 3
Bedrooms Below Ground: 1
Dimensions: —
Floor Type: —
Dimensions: —
Floor Type: —
Dimensions: —
Floor Type: —
Full Bathrooms: 3
Bathroom Amenities: —
Bathroom in Basement: 0
Rooms: No additional rooms
Basement Description: Unfinished
Other Specifics
| 2 | |
| — | |
| — | |
| — | |
| — | |
| 55X132 | |
| — | |
| Half | |
| — | |
| — | |
| Not in DB | |
| — | |
| — | |
| — | |
| — |
Tax History
| Year | Property Taxes |
|---|---|
| 2013 | $4,860 |
| 2020 | $5,753 |
Contact Agent
Nearby Similar Homes
Nearby Sold Comparables
Contact Agent
Listing Provided By
RE/MAX Connections II

