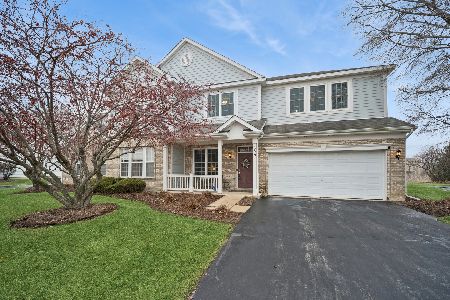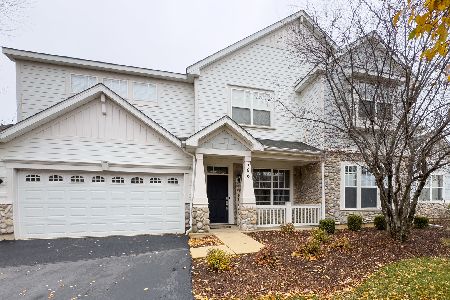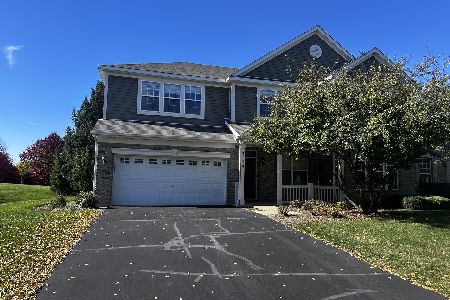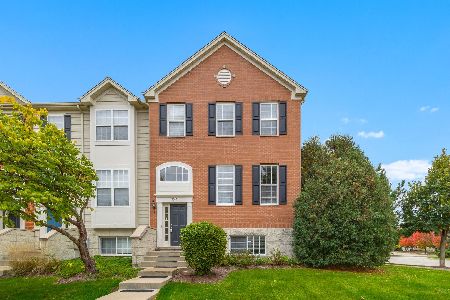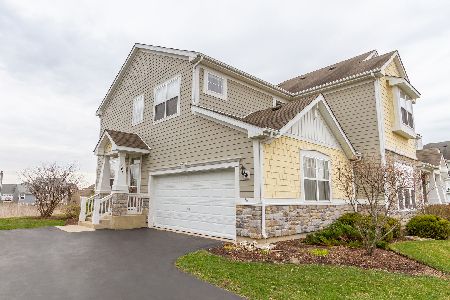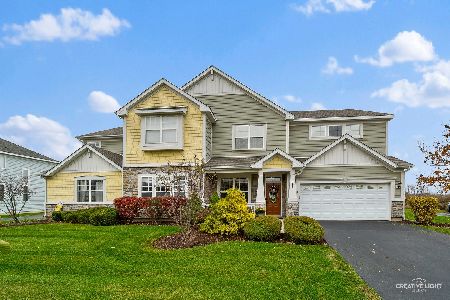361 Copper Springs Lane, Elgin, Illinois 60124
$354,500
|
Sold
|
|
| Status: | Closed |
| Sqft: | 2,300 |
| Cost/Sqft: | $156 |
| Beds: | 2 |
| Baths: | 3 |
| Year Built: | 2005 |
| Property Taxes: | $6,324 |
| Days On Market: | 347 |
| Lot Size: | 0,00 |
Description
Welcome to this stunning townhouse in the sought-after Copper Springs subdivision! This beautifully designed home offers an ideal blend of modern amenities, comfort, and convenience. As you step inside, you'll be greeted by an open-concept floor plan bathed in natural light, with engineered hardwood floors that add a touch of sophistication throughout the main living spaces. The kitchen is spacious and functional, featuring 42-inch cabinets with elegant crown molding, a spacious island, and pendant lighting that creates a warm and inviting atmosphere. Black and stainless steel appliances provide a sleek, modern touch, while the adjacent slider opens to a private patio, perfect for enjoying your morning coffee or evening gatherings. The two-car attached garage offers both convenience and additional storage. Upstairs, the master suite is a true retreat. Enter through charming French doors to find a vaulted ceiling that adds grandeur to the space, along with a dual vanity, a separate tub and shower, and a generous walk-in closet. The second floor also boasts a spacious loft, ideal for a home office or additional living area, along with the convenience of a dedicated laundry room. The full basement provides endless possibilities, whether you envision it as a recreation area, workout space, or additional storage. Outside, the Copper Springs subdivision offers a picturesque setting with walking trails, a tranquil pond, and parks to explore. The home itself had a NEW roof installed in 2024! Conveniently located near Randall Road, Route 20, the Elgin Country Club, and a variety of shopping, dining, and entertainment options, this home perfectly balances tranquility and accessibility.
Property Specifics
| Condos/Townhomes | |
| 2 | |
| — | |
| 2005 | |
| — | |
| — | |
| No | |
| — |
| Kane | |
| — | |
| 260 / Monthly | |
| — | |
| — | |
| — | |
| 12266330 | |
| 0619328006 |
Nearby Schools
| NAME: | DISTRICT: | DISTANCE: | |
|---|---|---|---|
|
Grade School
Otter Creek Elementary School |
46 | — | |
|
Middle School
Abbott Middle School |
46 | Not in DB | |
|
High School
South Elgin High School |
46 | Not in DB | |
Property History
| DATE: | EVENT: | PRICE: | SOURCE: |
|---|---|---|---|
| 19 Oct, 2011 | Sold | $163,000 | MRED MLS |
| 29 Aug, 2011 | Under contract | $165,000 | MRED MLS |
| — | Last price change | $175,000 | MRED MLS |
| 9 Jul, 2011 | Listed for sale | $184,900 | MRED MLS |
| 28 Jun, 2019 | Sold | $234,900 | MRED MLS |
| 28 May, 2019 | Under contract | $234,900 | MRED MLS |
| 23 May, 2019 | Listed for sale | $234,900 | MRED MLS |
| 8 Jun, 2020 | Sold | $227,000 | MRED MLS |
| 24 Apr, 2020 | Under contract | $235,000 | MRED MLS |
| 7 Apr, 2020 | Listed for sale | $235,000 | MRED MLS |
| 15 May, 2025 | Sold | $354,500 | MRED MLS |
| 25 Mar, 2025 | Under contract | $359,000 | MRED MLS |
| 12 Feb, 2025 | Listed for sale | $359,000 | MRED MLS |
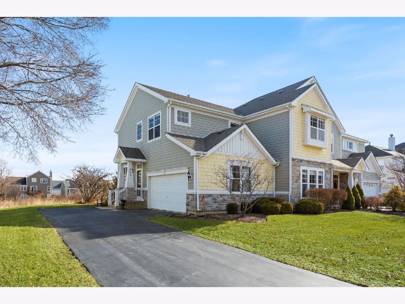
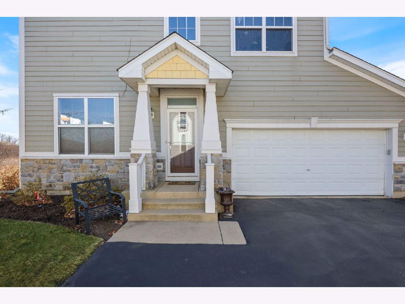
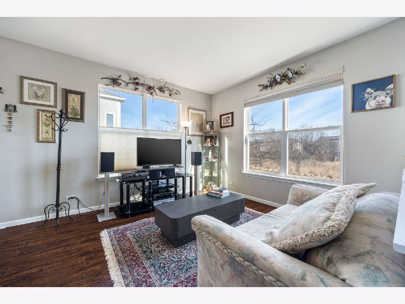
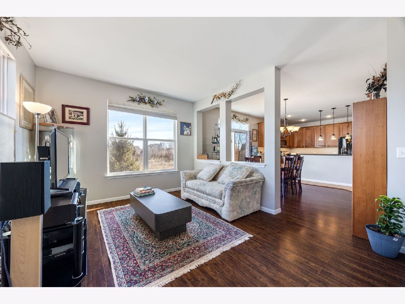
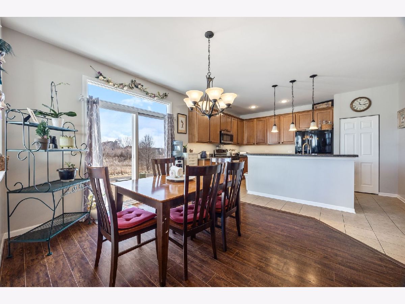
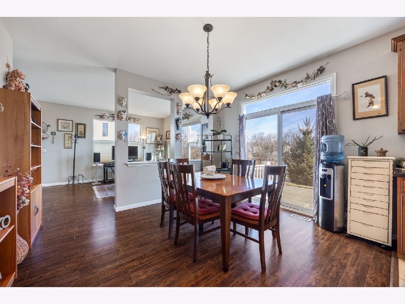
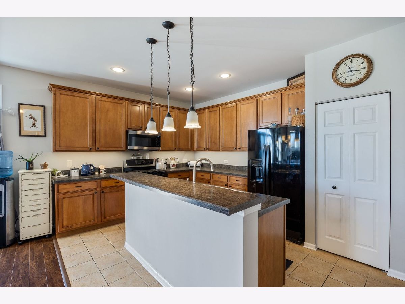
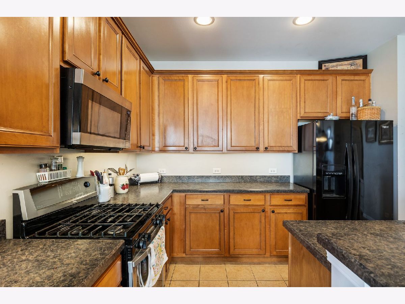
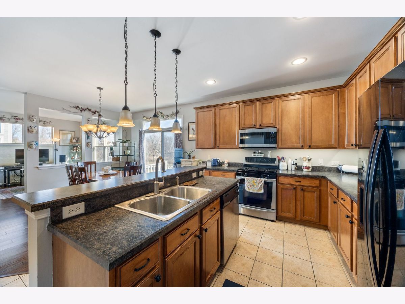
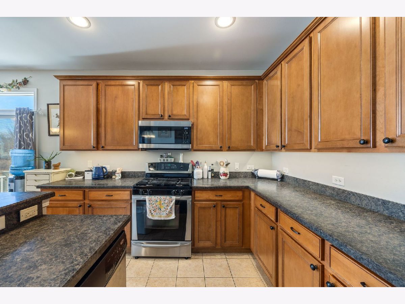
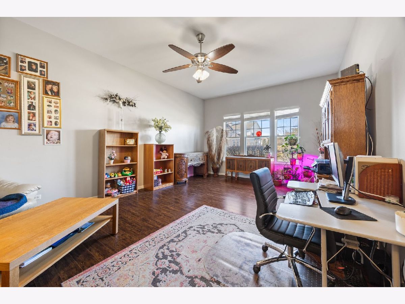
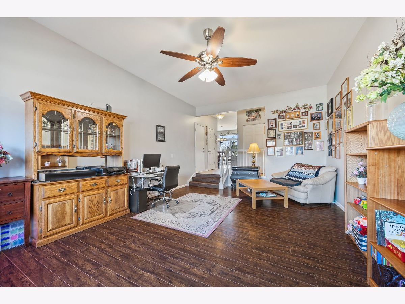
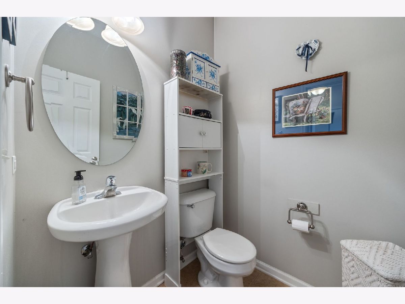
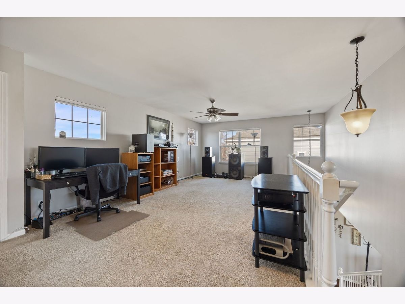
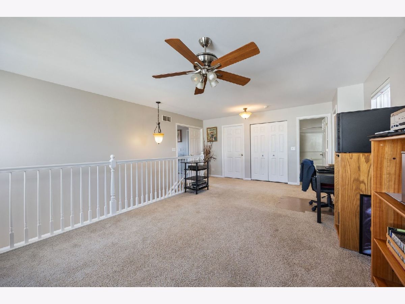
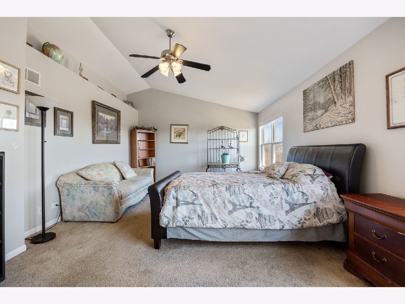
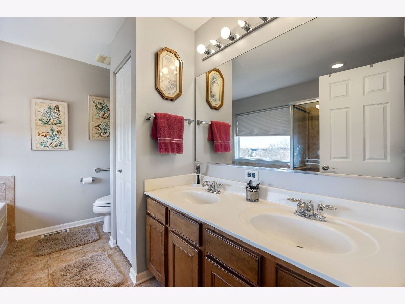
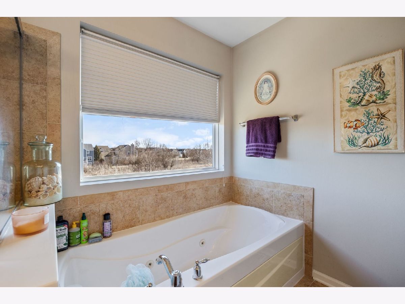
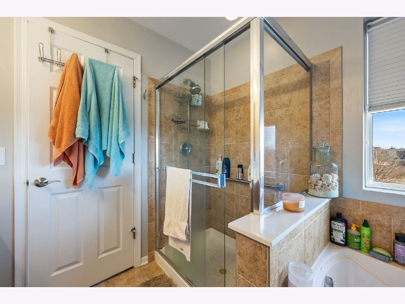
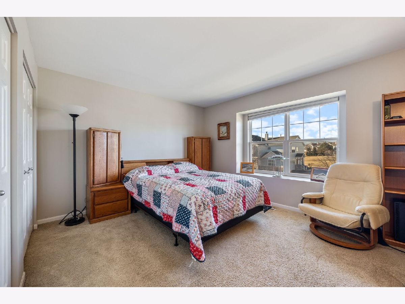
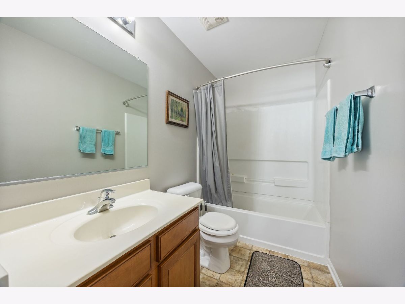
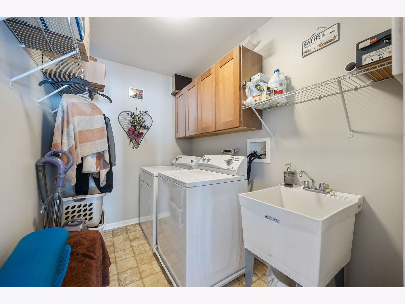
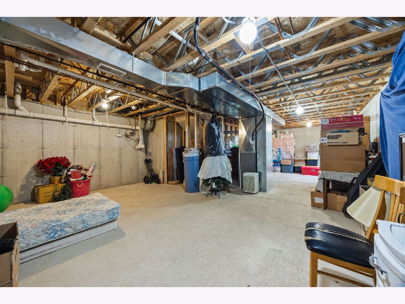
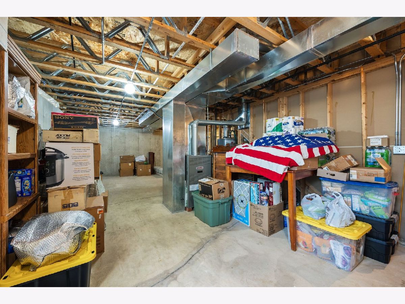
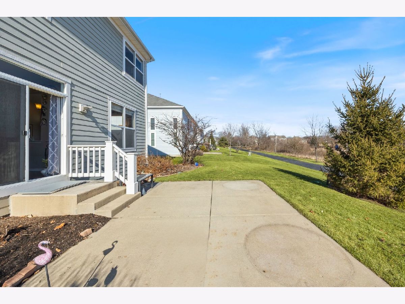
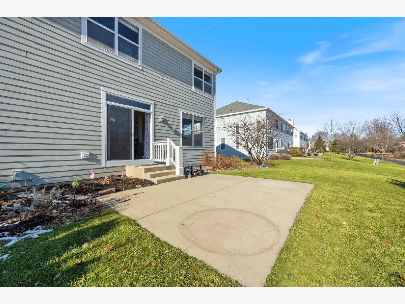
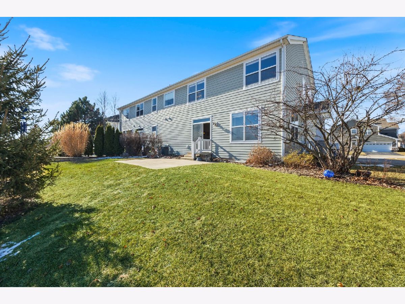
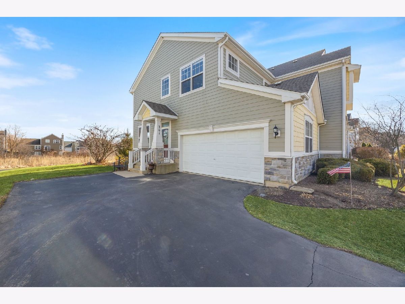
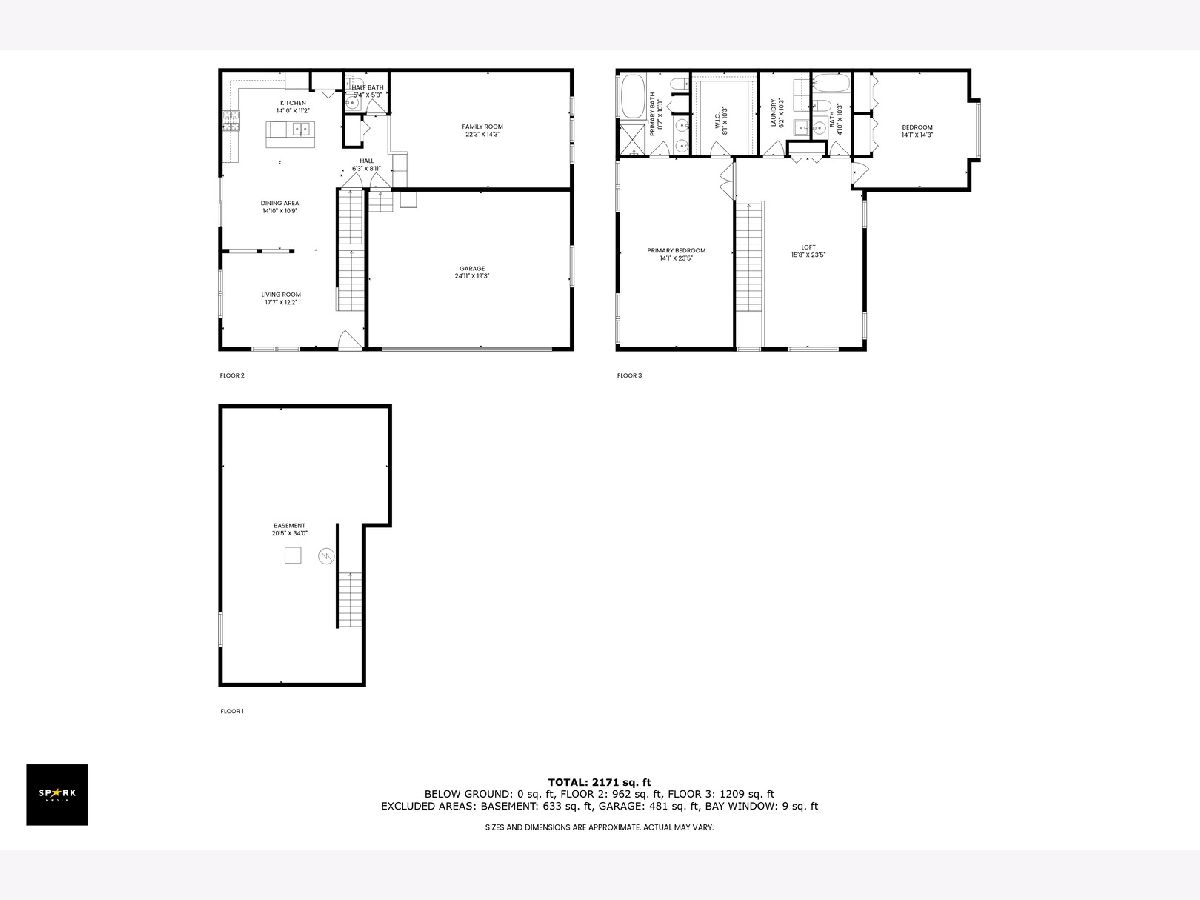
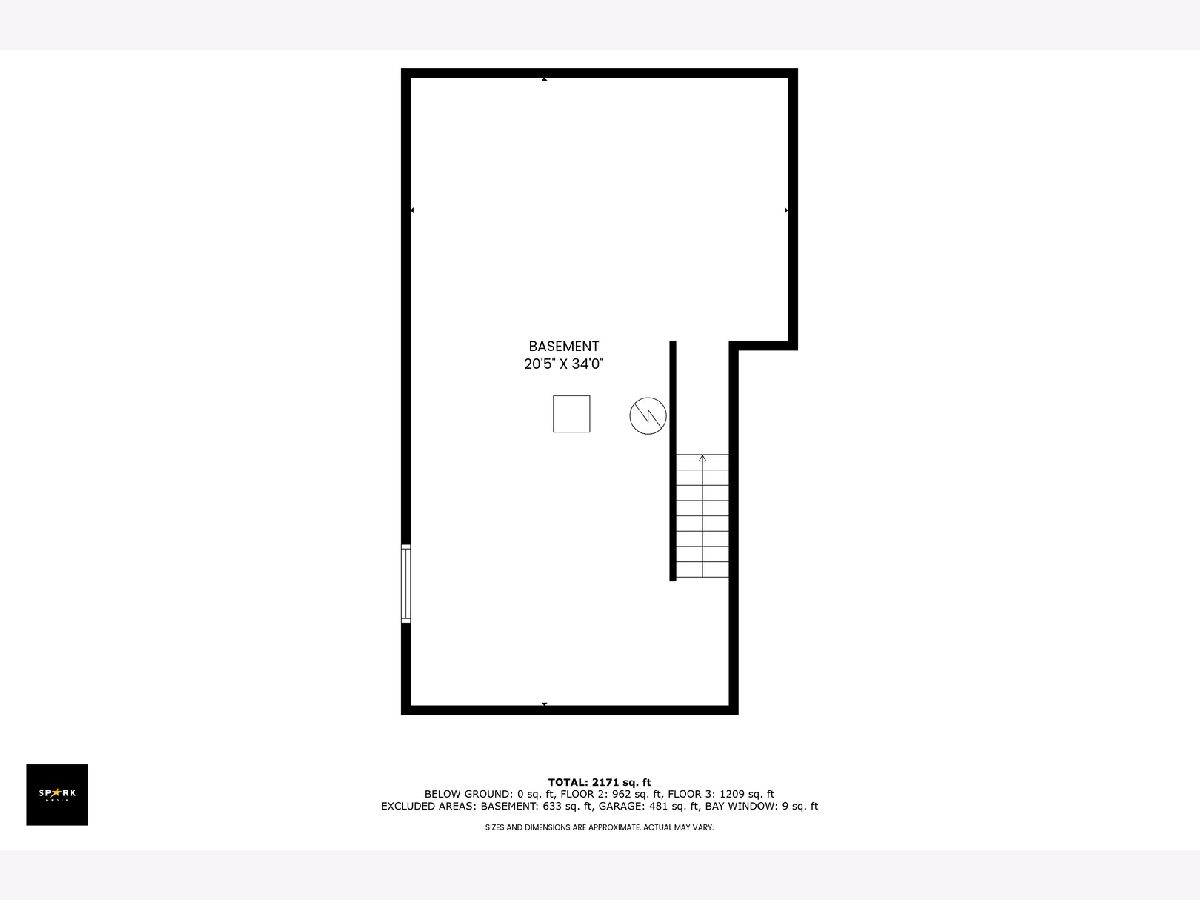
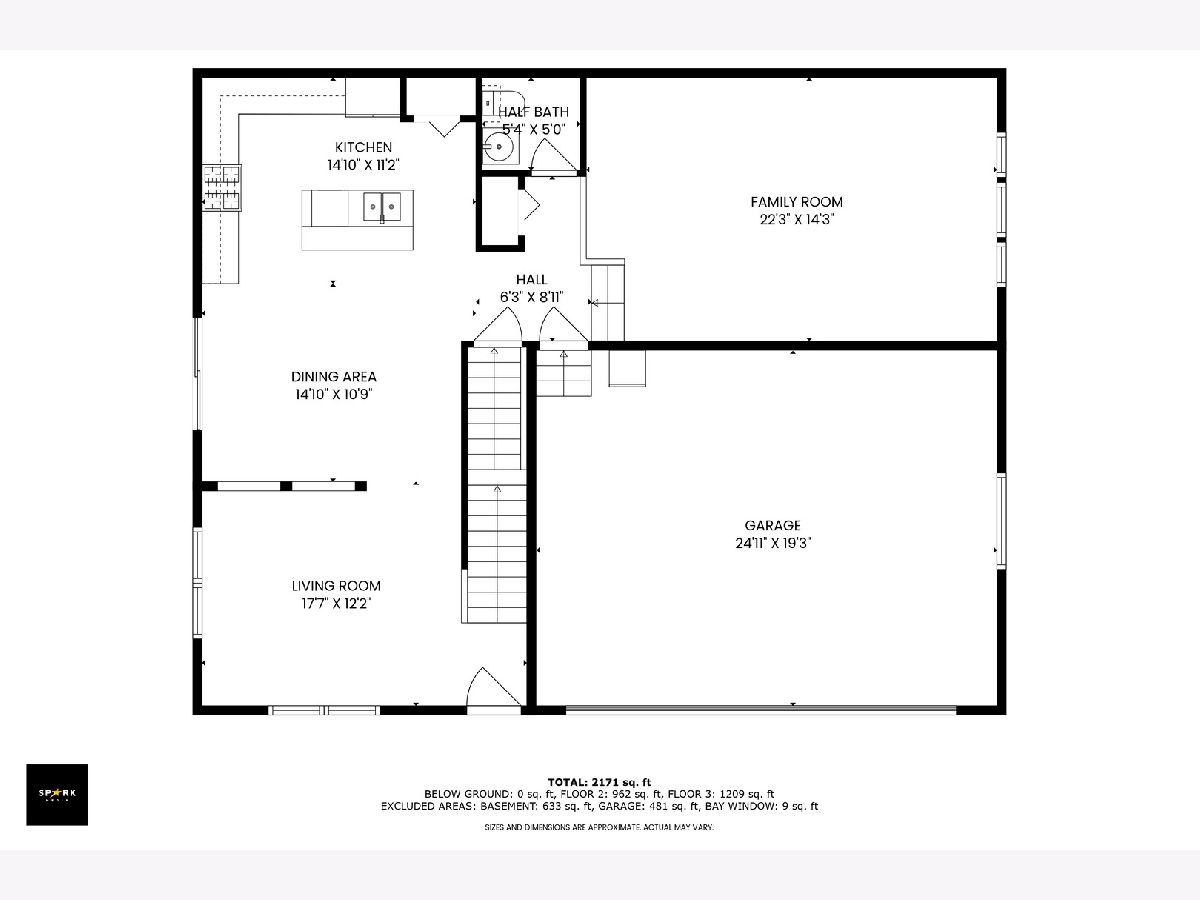
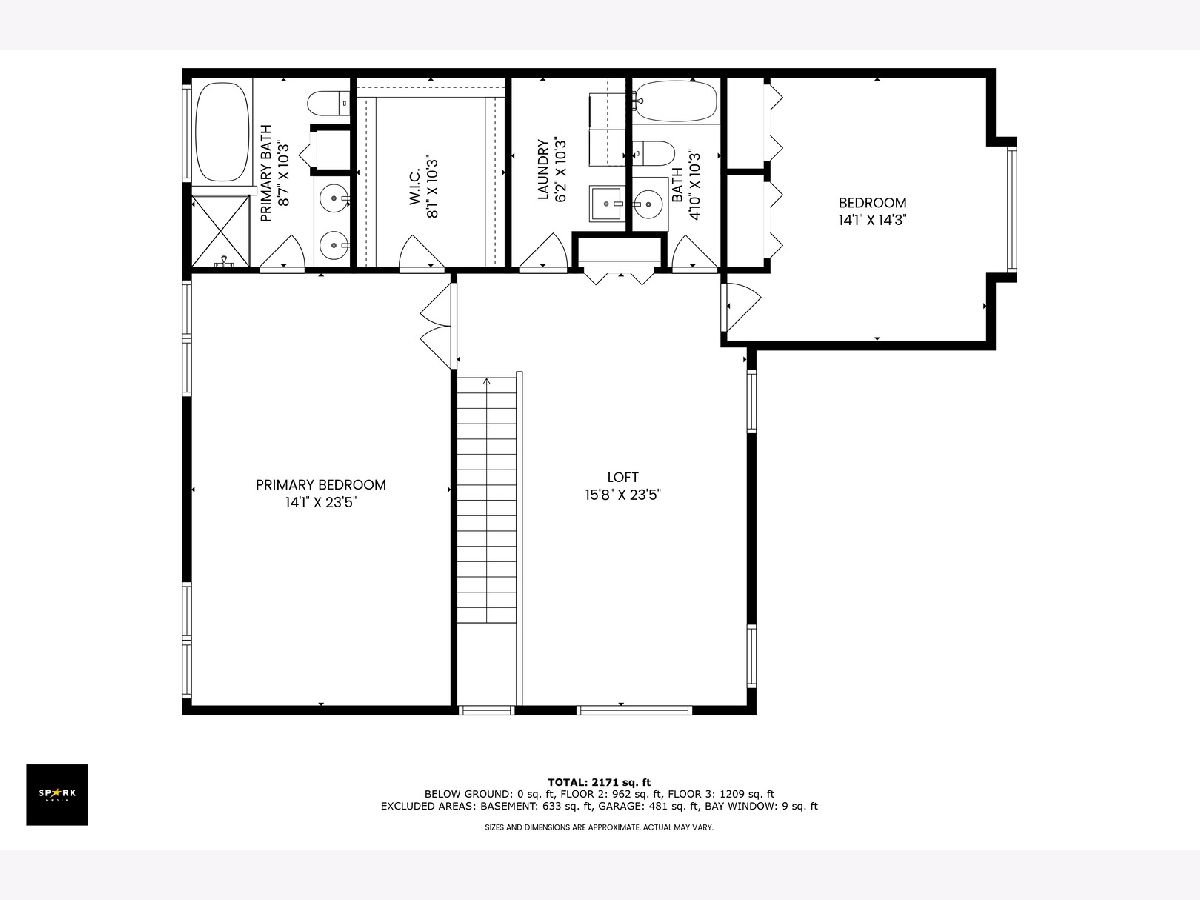
Room Specifics
Total Bedrooms: 2
Bedrooms Above Ground: 2
Bedrooms Below Ground: 0
Dimensions: —
Floor Type: —
Full Bathrooms: 3
Bathroom Amenities: Separate Shower,Soaking Tub
Bathroom in Basement: 0
Rooms: —
Basement Description: —
Other Specifics
| 2 | |
| — | |
| — | |
| — | |
| — | |
| 31.18X133.24X28.01X118.93 | |
| — | |
| — | |
| — | |
| — | |
| Not in DB | |
| — | |
| — | |
| — | |
| — |
Tax History
| Year | Property Taxes |
|---|---|
| 2011 | $5,766 |
| 2019 | $5,787 |
| 2020 | $5,919 |
| 2025 | $6,324 |
Contact Agent
Nearby Similar Homes
Nearby Sold Comparables
Contact Agent
Listing Provided By
Stoll Real Estate

