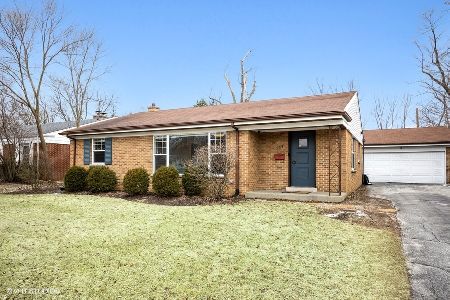361 Dickens Street, Northfield, Illinois 60093
$901,000
|
Sold
|
|
| Status: | Closed |
| Sqft: | 3,500 |
| Cost/Sqft: | $267 |
| Beds: | 4 |
| Baths: | 4 |
| Year Built: | 2018 |
| Property Taxes: | $8,664 |
| Days On Market: | 2362 |
| Lot Size: | 0,27 |
Description
Superb contemporary farmhouse with exquisite finishes and expertly handcrafted details. Numerous French doors and overly-large windows bathe the entire interior in soft sunshine. Walnut-stained oak flooring throughout the home and eight-foot-high doors showcase the scale of the interior and its rich and tasteful appearance. The interior is whisper-quiet with heavily paned windows and loads of wall and ceiling insulation. All of the counter tops in the home are quartz and all of the wall and bath tiles are Carrera marble. The bathrooms, laundry room and large mudroom are floored with porcelain tile. The kitchen features a nine-foot center island and all Bosch stainless steel appliances. The master bath is linai-like with a 14-foot high rain shower, an enormous sheet of glass, a luxurious soaking tub, handsome twin sinks and a separate water closet. The master and two family bedrooms are on the second floor and an enormous in-law or guest suite is located on the main level.
Property Specifics
| Single Family | |
| — | |
| Farmhouse | |
| 2018 | |
| Partial | |
| CUSTOM | |
| No | |
| 0.27 |
| Cook | |
| — | |
| 0 / Not Applicable | |
| None | |
| Lake Michigan,Public | |
| Public Sewer | |
| 10472851 | |
| 04244020410000 |
Nearby Schools
| NAME: | DISTRICT: | DISTANCE: | |
|---|---|---|---|
|
Grade School
Middlefork Primary School |
29 | — | |
|
Middle School
Sunset Ridge Elementary School |
29 | Not in DB | |
|
High School
New Trier Twp H.s. Northfield/wi |
203 | Not in DB | |
Property History
| DATE: | EVENT: | PRICE: | SOURCE: |
|---|---|---|---|
| 15 Apr, 2020 | Sold | $901,000 | MRED MLS |
| 30 Jan, 2020 | Under contract | $935,000 | MRED MLS |
| — | Last price change | $995,000 | MRED MLS |
| 2 Aug, 2019 | Listed for sale | $1,099,000 | MRED MLS |
Room Specifics
Total Bedrooms: 4
Bedrooms Above Ground: 4
Bedrooms Below Ground: 0
Dimensions: —
Floor Type: Hardwood
Dimensions: —
Floor Type: Hardwood
Dimensions: —
Floor Type: Hardwood
Full Bathrooms: 4
Bathroom Amenities: Separate Shower,Double Sink,Full Body Spray Shower,Soaking Tub
Bathroom in Basement: 0
Rooms: Eating Area,Loft,Mud Room,Recreation Room,Utility Room-Lower Level
Basement Description: Finished,Crawl
Other Specifics
| 2.1 | |
| Concrete Perimeter | |
| Concrete | |
| Brick Paver Patio, Storms/Screens | |
| Fenced Yard,Landscaped | |
| 70 X 165 | |
| Full,Pull Down Stair,Unfinished | |
| Full | |
| Vaulted/Cathedral Ceilings, Bar-Wet, Hardwood Floors, First Floor Bedroom, Second Floor Laundry, First Floor Full Bath | |
| Double Oven, Microwave, Dishwasher, High End Refrigerator, Washer, Dryer, Disposal, Stainless Steel Appliance(s), Wine Refrigerator, Cooktop, Built-In Oven, Range Hood | |
| Not in DB | |
| Park, Tennis Court(s), Curbs, Sidewalks, Street Lights, Street Paved | |
| — | |
| — | |
| — |
Tax History
| Year | Property Taxes |
|---|---|
| 2020 | $8,664 |
Contact Agent
Nearby Similar Homes
Nearby Sold Comparables
Contact Agent
Listing Provided By
@properties










