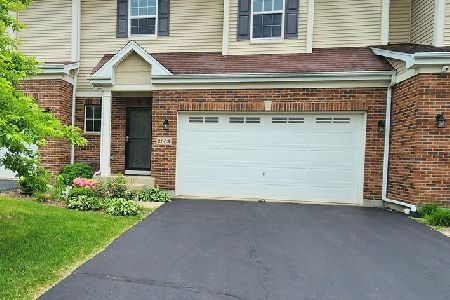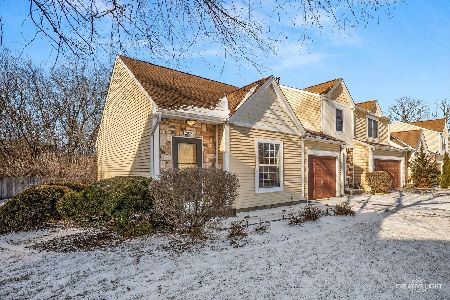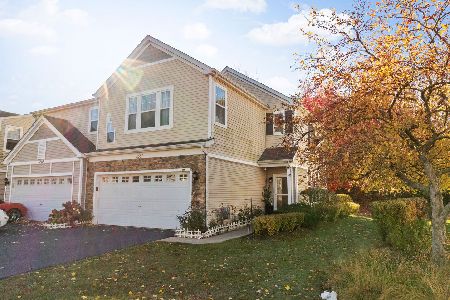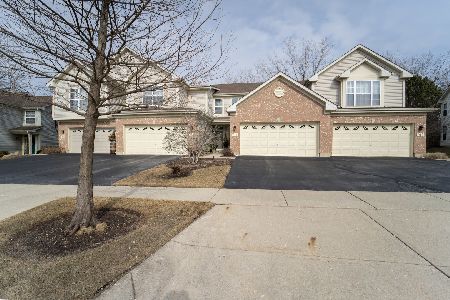361 Emerald Lane, Algonquin, Illinois 60102
$360,000
|
Sold
|
|
| Status: | Closed |
| Sqft: | 1,782 |
| Cost/Sqft: | $191 |
| Beds: | 3 |
| Baths: | 3 |
| Year Built: | 2002 |
| Property Taxes: | $5,347 |
| Days On Market: | 351 |
| Lot Size: | 0,00 |
Description
Stunning End-Unit Townhome in Algonquin Lakes! This beautifully designed home offers a spacious and functional layout with stylish updates to the kitchen and flooring. The open floor plan features a bright and airy living room with soaring vaulted ceilings and a cozy fireplace, creating the perfect space to relax. The adjoining dining area provides seamless access to the private balcony, ideal for morning coffee. The updated kitchen boasts 42" cabinetry, quartz countertops, a stylish tile backsplash, stainless steel appliances, and a pantry-perfect for any home chef. Brand-new LVP wood flooring on the main level and fresh carpeting in all bedrooms add warmth and charm throughout. The inviting primary suite features a walk-in closet and a well-appointed bath with double sinks, a soaking tub, and a separate shower. The lower-level family room, with oak hardwood flooring and sliding doors to the patio, is perfect for entertaining or quiet evenings at home. This level also offers a third bedroom, a full bath, and a laundry room with a utility sink-ideal for guests or an in-law arrangement. Prime location, this home is tucked away from the main road yet close to Algonquin Lakes Elementary School, parks, trails, shopping, dining, golf, the Fox River, and more. Don't miss this fantastic opportunity!
Property Specifics
| Condos/Townhomes | |
| 2 | |
| — | |
| 2002 | |
| — | |
| WASHINGTON | |
| No | |
| — |
| Kane | |
| Algonquin Lakes | |
| 284 / Monthly | |
| — | |
| — | |
| — | |
| 12285964 | |
| 0302128060 |
Nearby Schools
| NAME: | DISTRICT: | DISTANCE: | |
|---|---|---|---|
|
Grade School
Algonquin Lake Elementary School |
300 | — | |
|
Middle School
Algonquin Middle School |
300 | Not in DB | |
|
High School
Dundee-crown High School |
300 | Not in DB | |
Property History
| DATE: | EVENT: | PRICE: | SOURCE: |
|---|---|---|---|
| 17 Mar, 2008 | Sold | $225,000 | MRED MLS |
| 26 Jan, 2008 | Under contract | $239,000 | MRED MLS |
| — | Last price change | $245,900 | MRED MLS |
| 21 Jun, 2007 | Listed for sale | $245,900 | MRED MLS |
| 17 Mar, 2025 | Sold | $360,000 | MRED MLS |
| 11 Feb, 2025 | Under contract | $339,900 | MRED MLS |
| 7 Feb, 2025 | Listed for sale | $339,900 | MRED MLS |
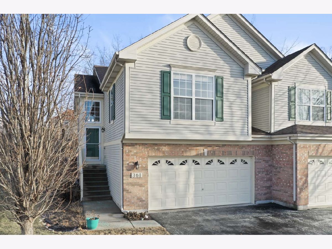
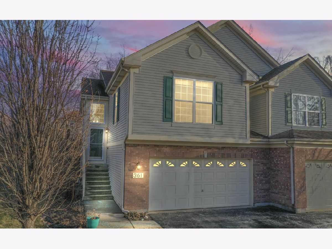
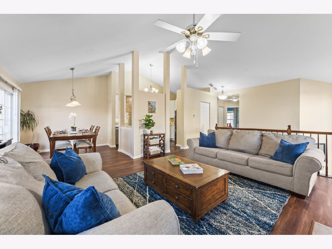
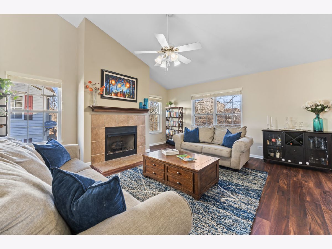
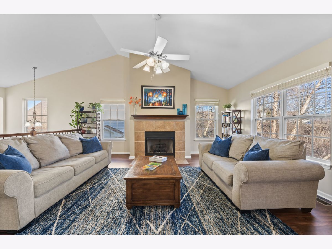
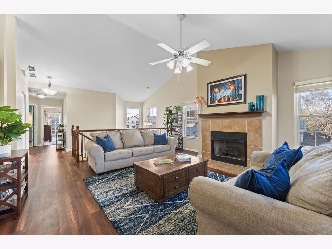
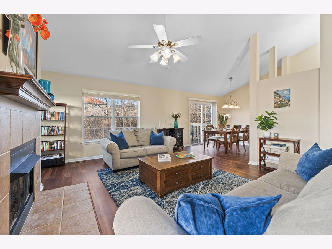
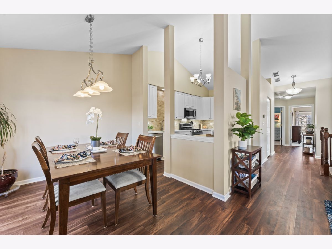
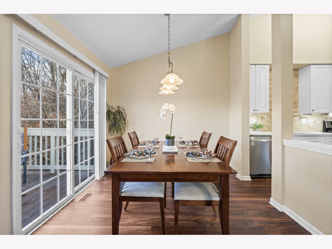
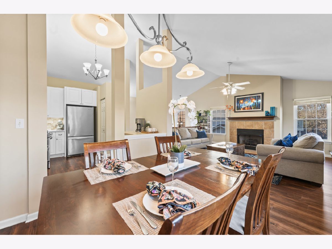
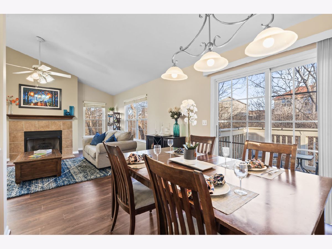
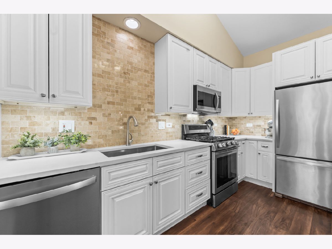
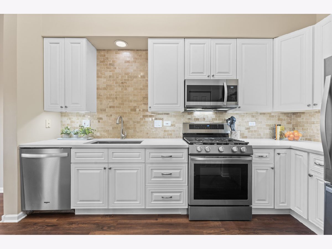
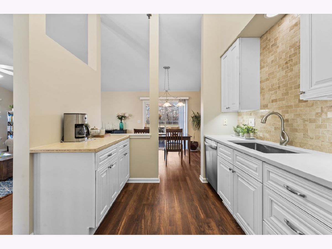
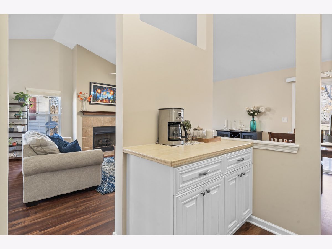
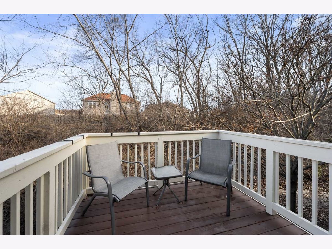
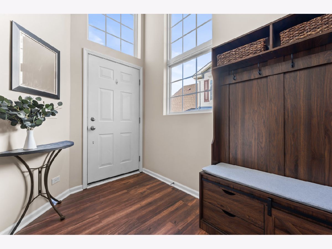
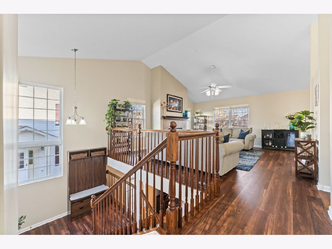
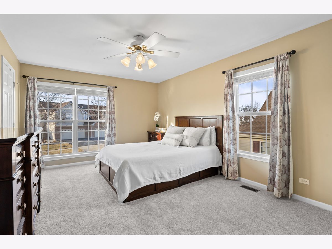
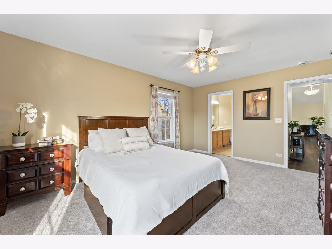
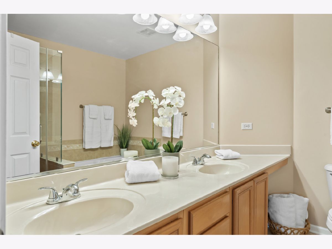
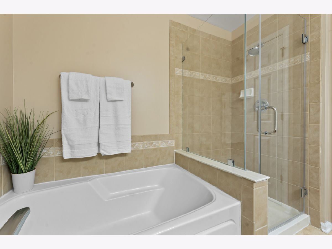
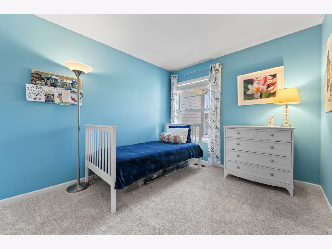
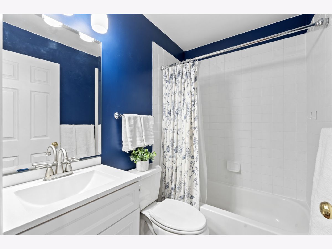
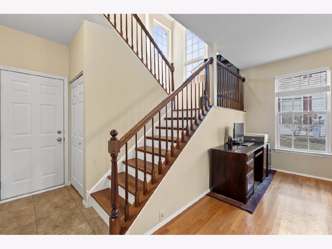
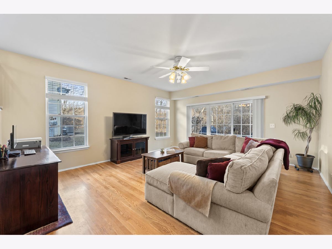
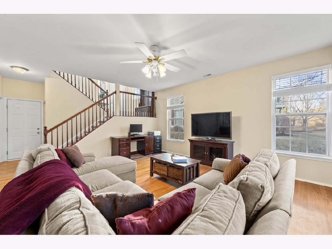
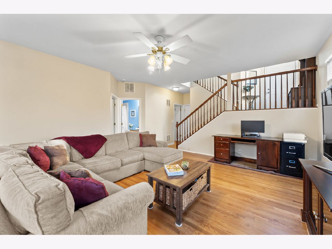
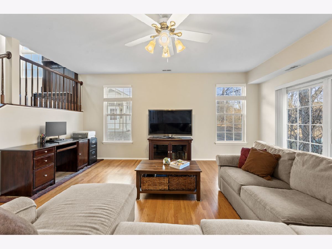
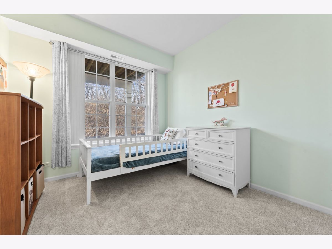
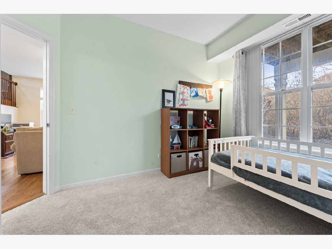
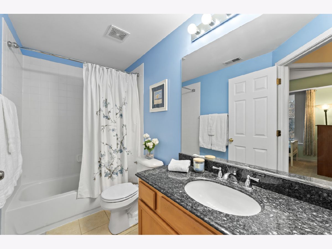
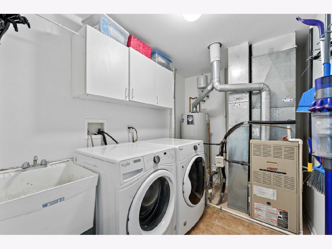
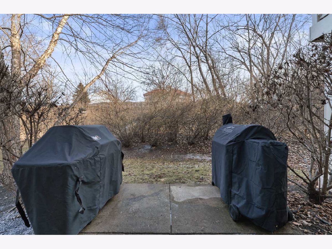
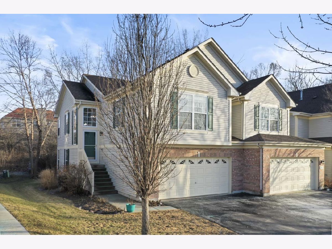
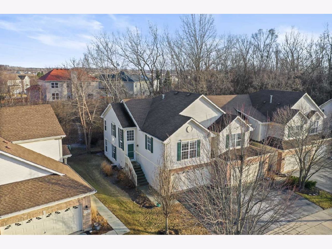
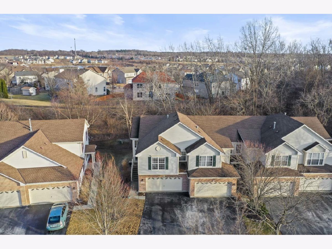
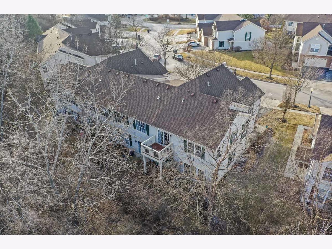
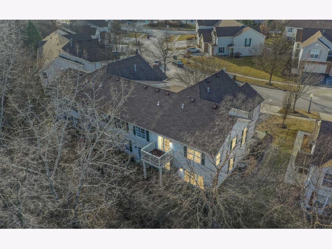
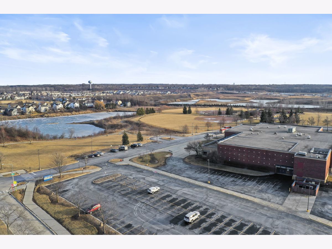
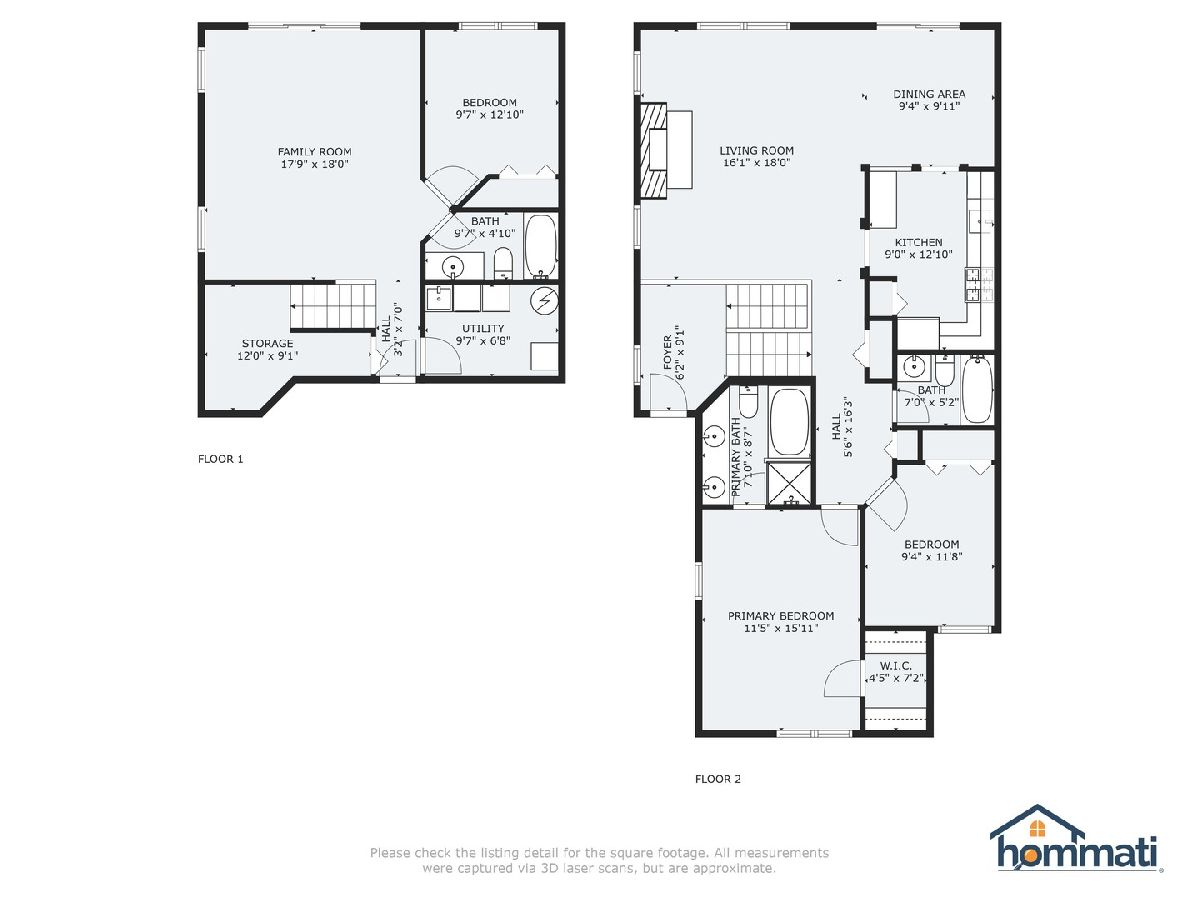
Room Specifics
Total Bedrooms: 3
Bedrooms Above Ground: 3
Bedrooms Below Ground: 0
Dimensions: —
Floor Type: —
Dimensions: —
Floor Type: —
Full Bathrooms: 3
Bathroom Amenities: Separate Shower,Double Sink,Soaking Tub
Bathroom in Basement: 1
Rooms: —
Basement Description: Finished
Other Specifics
| 2 | |
| — | |
| Asphalt | |
| — | |
| — | |
| COMMON | |
| — | |
| — | |
| — | |
| — | |
| Not in DB | |
| — | |
| — | |
| — | |
| — |
Tax History
| Year | Property Taxes |
|---|---|
| 2008 | $5,115 |
| 2025 | $5,347 |
Contact Agent
Nearby Similar Homes
Nearby Sold Comparables
Contact Agent
Listing Provided By
RE/MAX Suburban

