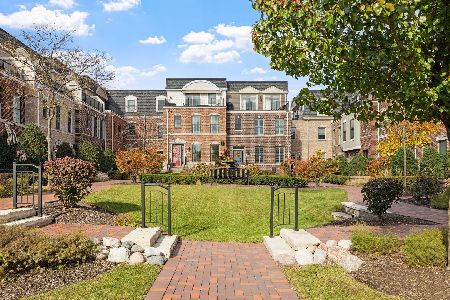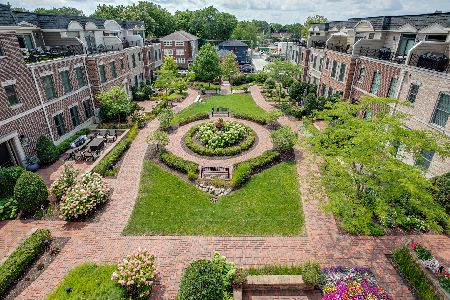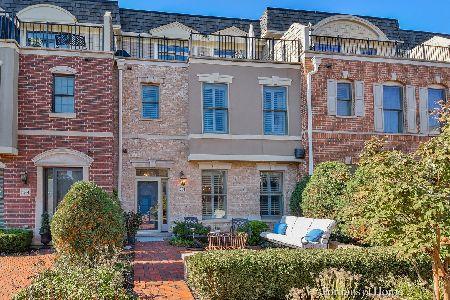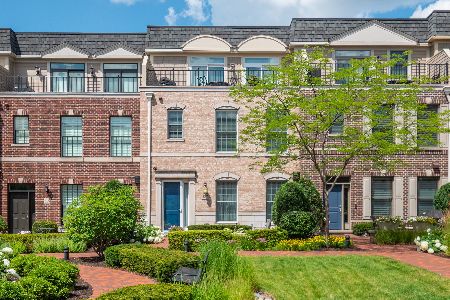361 Liberty Drive, Wheaton, Illinois 60187
$745,000
|
Sold
|
|
| Status: | Closed |
| Sqft: | 3,201 |
| Cost/Sqft: | $234 |
| Beds: | 3 |
| Baths: | 5 |
| Year Built: | 2017 |
| Property Taxes: | $20,256 |
| Days On Market: | 1872 |
| Lot Size: | 0,00 |
Description
You can have it all! Custom built in 2018 of the finest materials, "in-town" location and maintenance free living make for a winning combination in this North Wheaton stunner. Enjoy the convenience of being mere blocks to train, Prairie Path, restaurants, shops, French market, parks, schools and everything the vibrant downtown has to offer. Spacious open floor plan is perfect for everyday living or entertaining a crowd. Thoughtful design includes the ability to easily integrate an elevator that would service all four levels of this home. The long list of luxury amenities includes; stunning millwork throughout, first floor great room concept with fabulous kitchen features miles of counter space, two huge islands, large eat-in area, walk-in pantry, desk area and is seamlessly connected to the expansive family room with cozy fireplace, second floor laundry, third floor retreat features second family / recreation room, fireplace, second kitchen, bedroom with private bath, private balcony ( with awning) that affords amazing views of sunsets and stars, finished basement with large flex space (could serve as a bedroom or recreation room) with full bath featuring a steam shower, all closets have been customized, plantation shutters and so much more! Private 2 car attached garage. 361 E Liberty Drive - your next perfect home! *AGENTS AND/OR PERSPECTIVE BUYERS EXPOSED TO COVID 19 OR WITH A COUGH OR FEVER ARE NOT TO ENTER THE HOME UNTIL THEY RECEIVE MEDICAL CLEARANCE *
Property Specifics
| Condos/Townhomes | |
| 3 | |
| — | |
| 2017 | |
| Partial | |
| — | |
| No | |
| — |
| Du Page | |
| — | |
| 430 / Monthly | |
| Insurance,Clubhouse,Exercise Facilities,Pool,Exterior Maintenance,Lawn Care,Scavenger,Snow Removal | |
| Lake Michigan,Public | |
| Public Sewer | |
| 10956338 | |
| 0516319041 |
Nearby Schools
| NAME: | DISTRICT: | DISTANCE: | |
|---|---|---|---|
|
Grade School
Lowell Elementary School |
200 | — | |
|
Middle School
Franklin Middle School |
200 | Not in DB | |
|
High School
Wheaton North High School |
200 | Not in DB | |
Property History
| DATE: | EVENT: | PRICE: | SOURCE: |
|---|---|---|---|
| 24 Feb, 2021 | Sold | $745,000 | MRED MLS |
| 18 Dec, 2020 | Under contract | $749,000 | MRED MLS |
| 18 Dec, 2020 | Listed for sale | $749,000 | MRED MLS |
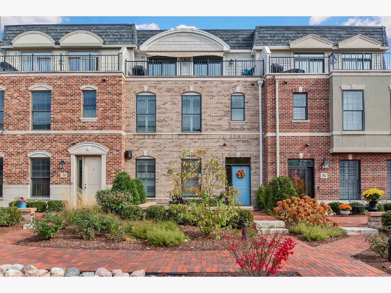
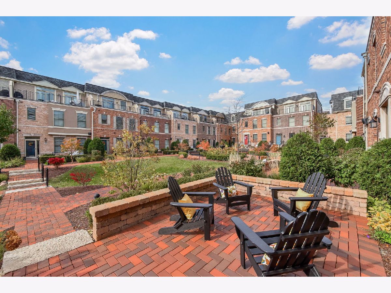
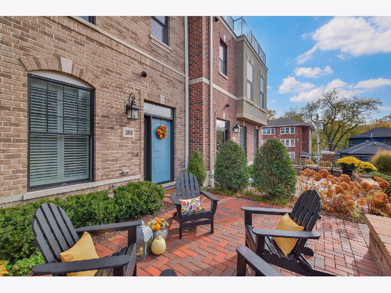
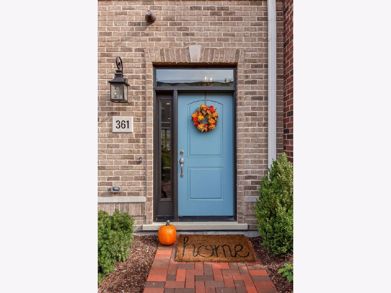
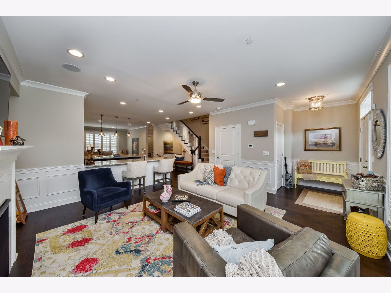
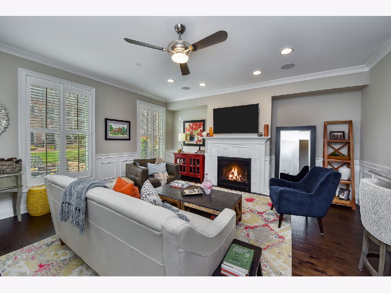
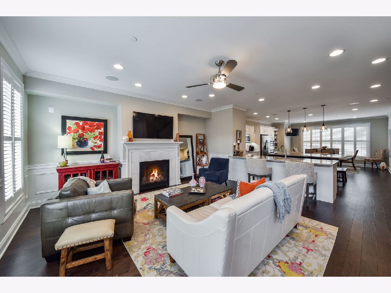
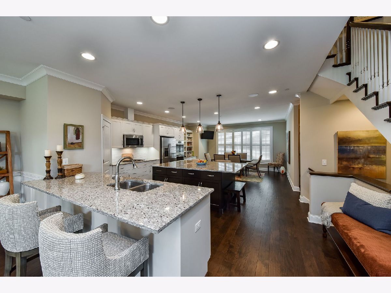
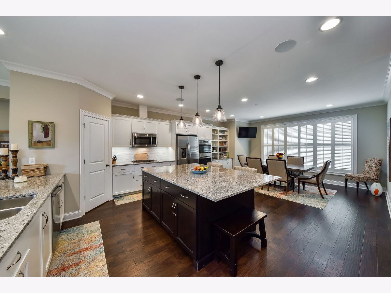
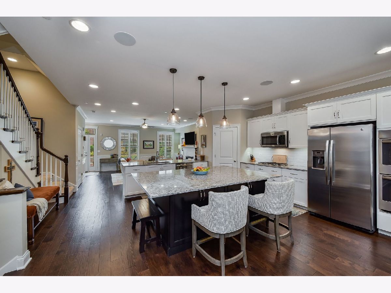
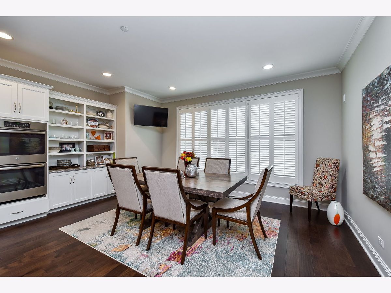
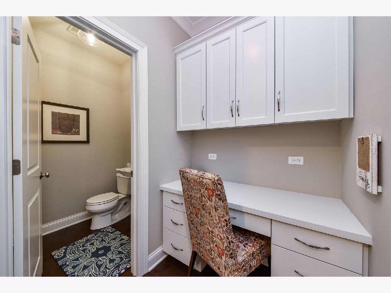
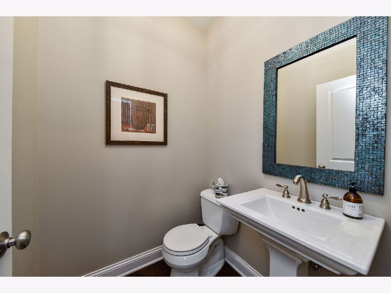
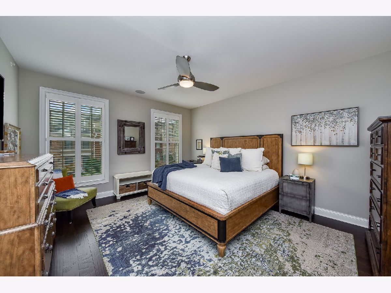
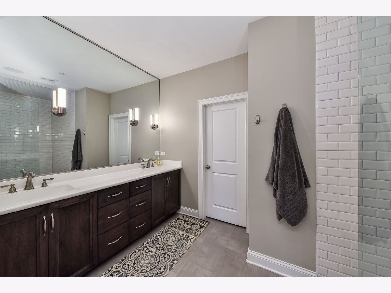
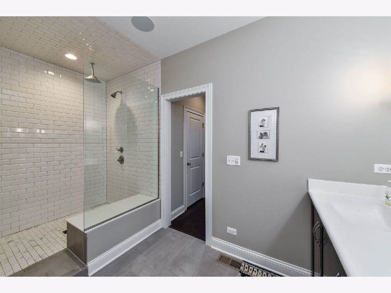
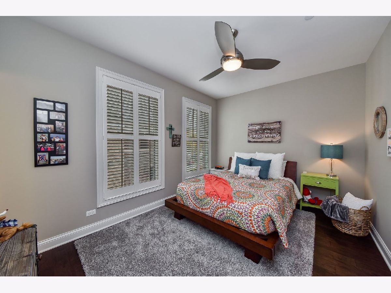
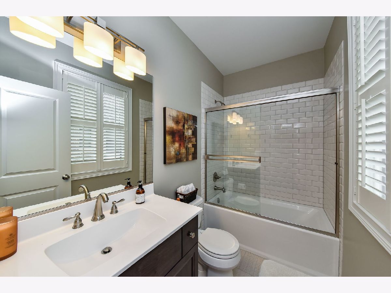
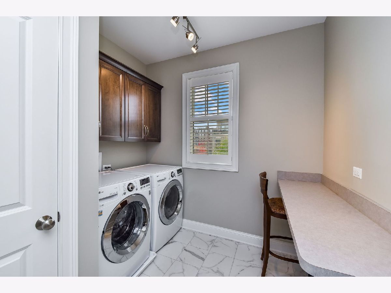
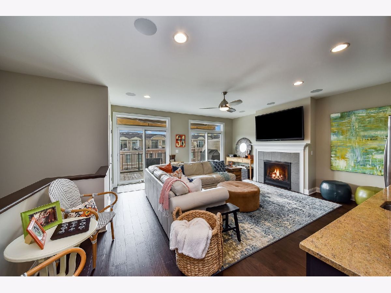
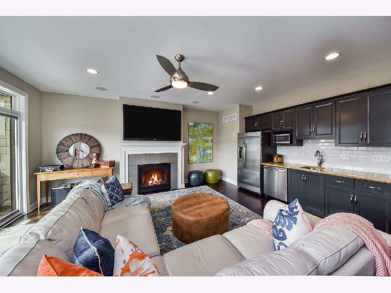
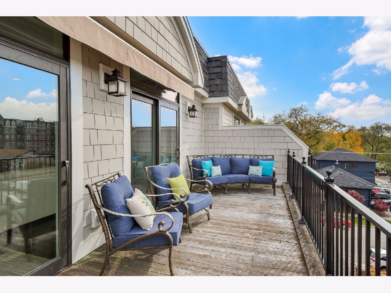
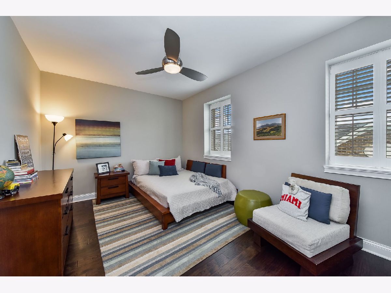
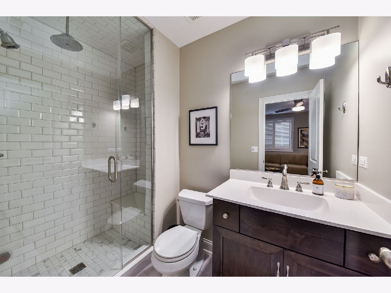
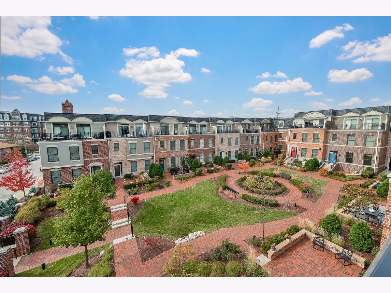
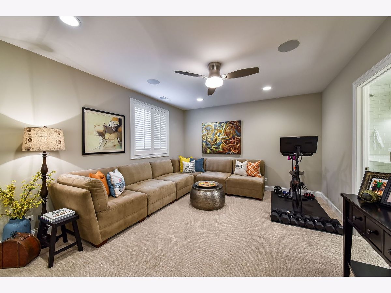
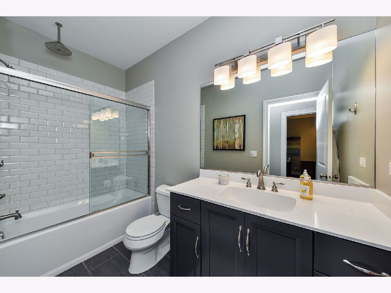
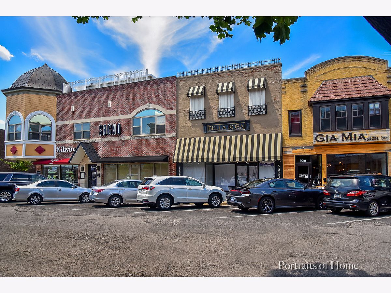
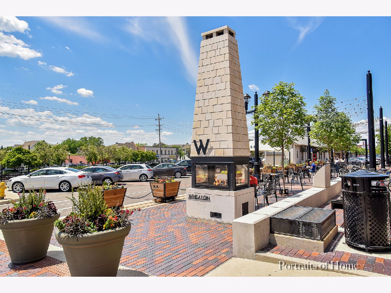
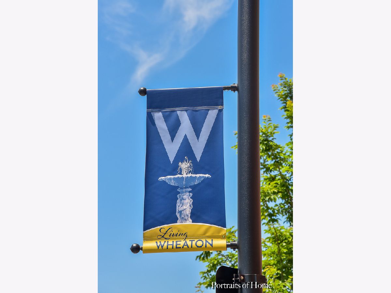
Room Specifics
Total Bedrooms: 3
Bedrooms Above Ground: 3
Bedrooms Below Ground: 0
Dimensions: —
Floor Type: Hardwood
Dimensions: —
Floor Type: Hardwood
Full Bathrooms: 5
Bathroom Amenities: Steam Shower
Bathroom in Basement: 1
Rooms: Kitchen,Bonus Room,Foyer,Terrace
Basement Description: Finished
Other Specifics
| 2 | |
| — | |
| — | |
| — | |
| — | |
| 23X41 | |
| — | |
| Full | |
| Hardwood Floors, Second Floor Laundry, Built-in Features, Walk-In Closet(s), Bookcases, Ceilings - 9 Foot | |
| Double Oven, Microwave, Refrigerator, Washer, Dryer, Disposal, Stainless Steel Appliance(s) | |
| Not in DB | |
| — | |
| — | |
| Exercise Room, Party Room, Pool | |
| — |
Tax History
| Year | Property Taxes |
|---|---|
| 2021 | $20,256 |
Contact Agent
Nearby Similar Homes
Nearby Sold Comparables
Contact Agent
Listing Provided By
@properties

