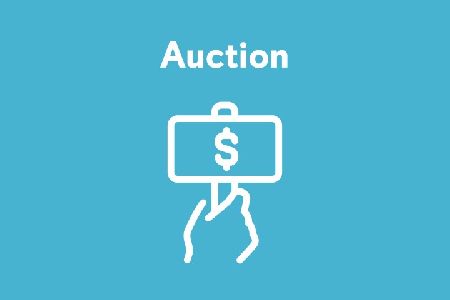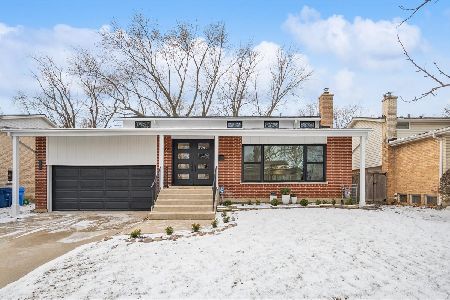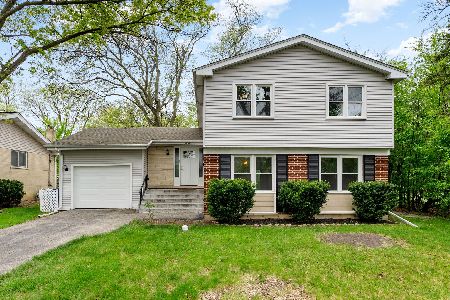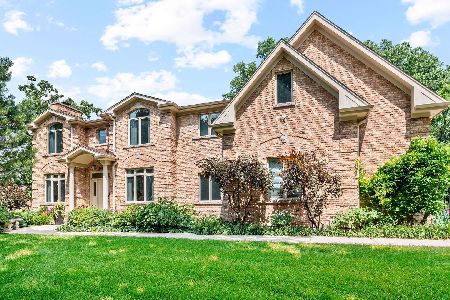361 Ridge Road, Highland Park, Illinois 60035
$1,200,000
|
Sold
|
|
| Status: | Closed |
| Sqft: | 5,200 |
| Cost/Sqft: | $240 |
| Beds: | 6 |
| Baths: | 6 |
| Year Built: | 1999 |
| Property Taxes: | $24,131 |
| Days On Market: | 2542 |
| Lot Size: | 0,40 |
Description
Stunning renovation of 1999 home brought current! Open floor plan with a "WOW" Kitchen and Master Bath. Flexible, open floor plan with large family room that transitions to deck. Private 1st flr office w/fireplace, large mud/laundry room. 2nd floor includes expansive master suite with lux bath and WIC. 4 more Bedrooms plus another full laundry upstairs. Lower level includes rec/play room with daylight windows, 6th BR, full bath and tremendous storage. 3 car attached garage, security, fire, landscape lighting, newer mechanicals and fenced yard. Great for entertaining. Kitchen has 2 sinks, ovens, dishwashers and refrigerators. Highland Park or Deerfield HS. This home has it all!
Property Specifics
| Single Family | |
| — | |
| — | |
| 1999 | |
| Full,English | |
| — | |
| No | |
| 0.4 |
| Lake | |
| — | |
| 0 / Not Applicable | |
| None | |
| Lake Michigan,Public | |
| Public Sewer | |
| 10274704 | |
| 16344030310000 |
Nearby Schools
| NAME: | DISTRICT: | DISTANCE: | |
|---|---|---|---|
|
Grade School
Sherwood Elementary School |
112 | — | |
|
Middle School
Edgewood Middle School |
112 | Not in DB | |
|
High School
Highland Park High School |
113 | Not in DB | |
Property History
| DATE: | EVENT: | PRICE: | SOURCE: |
|---|---|---|---|
| 30 Apr, 2013 | Sold | $825,000 | MRED MLS |
| 20 Jan, 2013 | Under contract | $894,000 | MRED MLS |
| — | Last price change | $925,000 | MRED MLS |
| 22 Jul, 2012 | Listed for sale | $975,000 | MRED MLS |
| 15 Apr, 2019 | Sold | $1,200,000 | MRED MLS |
| 27 Feb, 2019 | Under contract | $1,249,000 | MRED MLS |
| 16 Feb, 2019 | Listed for sale | $1,249,000 | MRED MLS |
| 6 Jan, 2026 | Sold | $1,475,000 | MRED MLS |
| 1 Nov, 2025 | Under contract | $1,475,000 | MRED MLS |
| 27 Oct, 2025 | Listed for sale | $1,475,000 | MRED MLS |
Room Specifics
Total Bedrooms: 6
Bedrooms Above Ground: 6
Bedrooms Below Ground: 0
Dimensions: —
Floor Type: Hardwood
Dimensions: —
Floor Type: Hardwood
Dimensions: —
Floor Type: Hardwood
Dimensions: —
Floor Type: —
Dimensions: —
Floor Type: —
Full Bathrooms: 6
Bathroom Amenities: Separate Shower,Double Sink,Soaking Tub
Bathroom in Basement: 1
Rooms: Eating Area,Office,Pantry,Bedroom 5,Bedroom 6,Walk In Closet,Storage,Recreation Room
Basement Description: Partially Finished
Other Specifics
| 3 | |
| Concrete Perimeter | |
| — | |
| Deck, Patio | |
| Irregular Lot | |
| 136X170X66X184 | |
| — | |
| Full | |
| Vaulted/Cathedral Ceilings, Hardwood Floors, First Floor Laundry, Second Floor Laundry, Walk-In Closet(s) | |
| Double Oven, Microwave, Dishwasher, Refrigerator, Washer, Dryer, Disposal, Stainless Steel Appliance(s), Wine Refrigerator, Cooktop, Range Hood | |
| Not in DB | |
| — | |
| — | |
| — | |
| Gas Log |
Tax History
| Year | Property Taxes |
|---|---|
| 2013 | $23,569 |
| 2019 | $24,131 |
| 2026 | $30,615 |
Contact Agent
Nearby Similar Homes
Nearby Sold Comparables
Contact Agent
Listing Provided By
@properties










