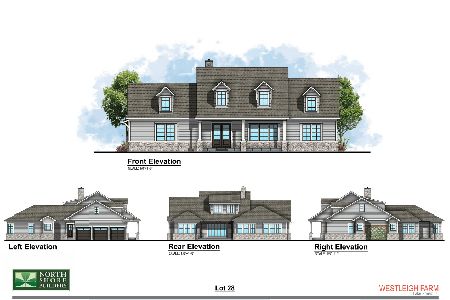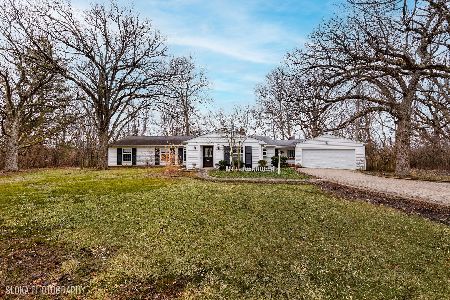361 Ridge Road, Lake Forest, Illinois 60045
$575,000
|
Sold
|
|
| Status: | Closed |
| Sqft: | 4,498 |
| Cost/Sqft: | $144 |
| Beds: | 4 |
| Baths: | 5 |
| Year Built: | 1964 |
| Property Taxes: | $16,679 |
| Days On Market: | 2598 |
| Lot Size: | 2,00 |
Description
Incredible home, nearly 4500 Sq Ft on close to 2 acre private wooded property. Lives like a ranch with Master Bedroom plus two other bedrooms on 1st Floor. Fourth bedroom or bonus room/office on 2nd floor. Great home for entertaining as well as everyday living. Gorgeous 690 Sq Ft family room addition w/soaring ceiling & walls of glass enhance the views of the beautiful yard w/idyllic pond & large deck. The 600 Sq Ft 1st floor master suite features vaulted ceiling w/beams, inviting fireplace, generous closets & luxurious master bath.. Gracious living room w/fireplace & coffered ceiling. Wonderful gourmet kitchen w/white cabinetry, center island & charming hearth room w/fireplace, custom built-ins & eating area w/views of the yard. A very special home that has been meticulously maintained and updated.
Property Specifics
| Single Family | |
| — | |
| Traditional | |
| 1964 | |
| None | |
| — | |
| No | |
| 2 |
| Lake | |
| — | |
| 0 / Not Applicable | |
| None | |
| Lake Michigan | |
| Public Sewer | |
| 10156682 | |
| 16051000090000 |
Nearby Schools
| NAME: | DISTRICT: | DISTANCE: | |
|---|---|---|---|
|
Grade School
Cherokee Elementary School |
67 | — | |
|
Middle School
Deer Path Middle School |
67 | Not in DB | |
|
High School
Lake Forest High School |
115 | Not in DB | |
Property History
| DATE: | EVENT: | PRICE: | SOURCE: |
|---|---|---|---|
| 9 Aug, 2019 | Sold | $575,000 | MRED MLS |
| 25 Jun, 2019 | Under contract | $649,000 | MRED MLS |
| — | Last price change | $699,000 | MRED MLS |
| 17 Dec, 2018 | Listed for sale | $849,000 | MRED MLS |
Room Specifics
Total Bedrooms: 4
Bedrooms Above Ground: 4
Bedrooms Below Ground: 0
Dimensions: —
Floor Type: Hardwood
Dimensions: —
Floor Type: Carpet
Dimensions: —
Floor Type: Carpet
Full Bathrooms: 5
Bathroom Amenities: Separate Shower,Double Sink
Bathroom in Basement: 0
Rooms: Breakfast Room,Foyer
Basement Description: Crawl
Other Specifics
| 2 | |
| — | |
| Asphalt | |
| — | |
| — | |
| 340 X 286 X 335 X 232 | |
| — | |
| Full | |
| Vaulted/Cathedral Ceilings, Skylight(s), Hardwood Floors, First Floor Bedroom, First Floor Laundry, First Floor Full Bath | |
| Double Oven, Dishwasher, Refrigerator, Washer, Dryer, Disposal, Cooktop | |
| Not in DB | |
| Street Paved | |
| — | |
| — | |
| Gas Log |
Tax History
| Year | Property Taxes |
|---|---|
| 2019 | $16,679 |
Contact Agent
Nearby Similar Homes
Nearby Sold Comparables
Contact Agent
Listing Provided By
Berkshire Hathaway HomeServices KoenigRubloff











