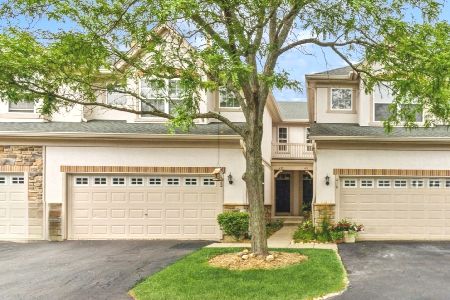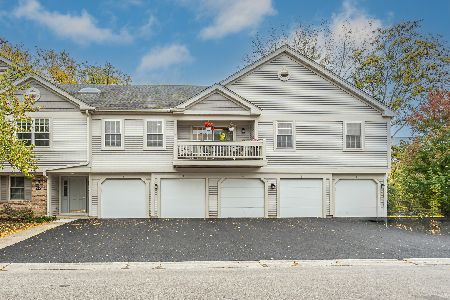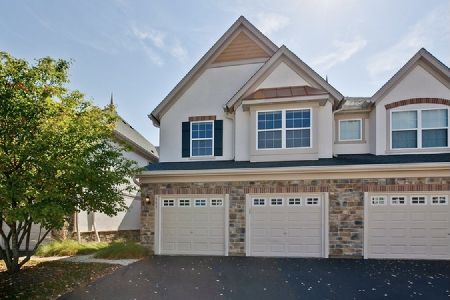361 Shadow Creek Drive, Vernon Hills, Illinois 60061
$300,000
|
Sold
|
|
| Status: | Closed |
| Sqft: | 1,701 |
| Cost/Sqft: | $191 |
| Beds: | 3 |
| Baths: | 3 |
| Year Built: | 2003 |
| Property Taxes: | $8,549 |
| Days On Market: | 1734 |
| Lot Size: | 0,00 |
Description
Move In Ready!!! Exceptional two story town-home in popular Gregg's Landing with views of White Deer Run Golf Course across the road. Gas log fireplace in living room. Maple cabinets (42"), granite counter tops, and stainless steel appliances in the kitchen. Dining room features sliding glass doors to patio with outdoor gas connection for grill. Second floor features large master suite with vaulted ceiling, large walk-in closet and luxury master bath with dual vanity and bathtub w/whirlpool. Two additional bedrooms along with an additional 2nd full bath complete the upper level. Ceiling fans & recessed lighting. Great closet space. Oversized two car garage with additional storage, including an additional 2nd refrigerator / freezer. Close to the golf course, club house, driving range, great schools, excellent shopping (including Marianos, Jewel / Osco, Trader Joes, Aldi, Lowes), Hawthorn Mall, Starbucks & countless restaurants! Area offers convenient Metra stations in Vernon Hills & Libertyville along with easy access to I-94.
Property Specifics
| Condos/Townhomes | |
| 2 | |
| — | |
| 2003 | |
| None | |
| PROVENCE | |
| No | |
| — |
| Lake | |
| — | |
| 200 / Monthly | |
| Exterior Maintenance,Lawn Care,Scavenger,Snow Removal | |
| Lake Michigan | |
| Sewer-Storm | |
| 10984362 | |
| 11292120310000 |
Property History
| DATE: | EVENT: | PRICE: | SOURCE: |
|---|---|---|---|
| 31 Mar, 2016 | Sold | $318,500 | MRED MLS |
| 28 Jan, 2016 | Under contract | $329,900 | MRED MLS |
| 11 Oct, 2015 | Listed for sale | $329,900 | MRED MLS |
| 3 May, 2021 | Sold | $300,000 | MRED MLS |
| 21 Mar, 2021 | Under contract | $325,000 | MRED MLS |
| 1 Feb, 2021 | Listed for sale | $325,000 | MRED MLS |
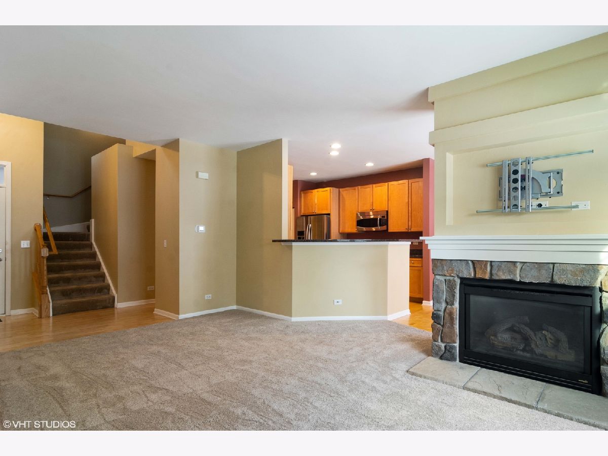
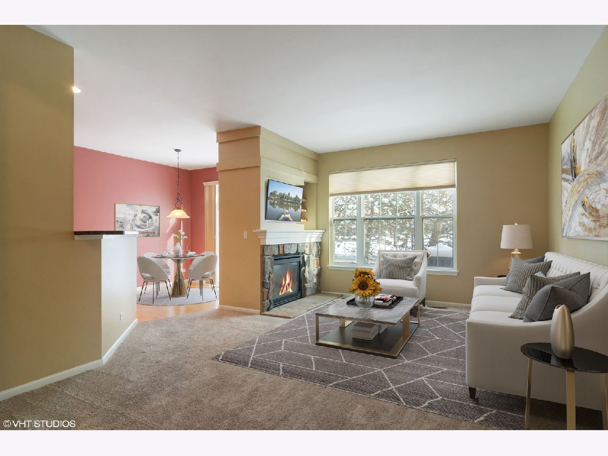
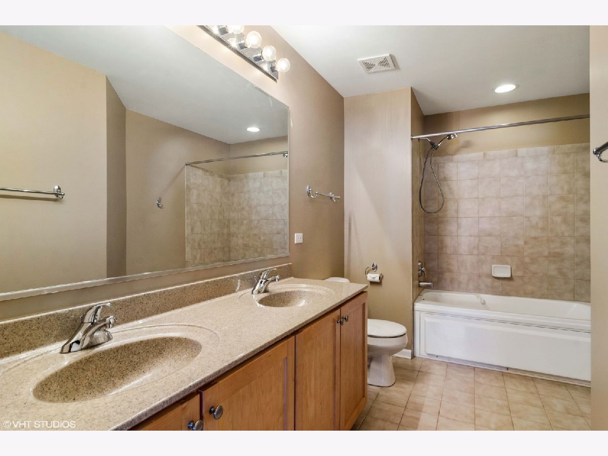
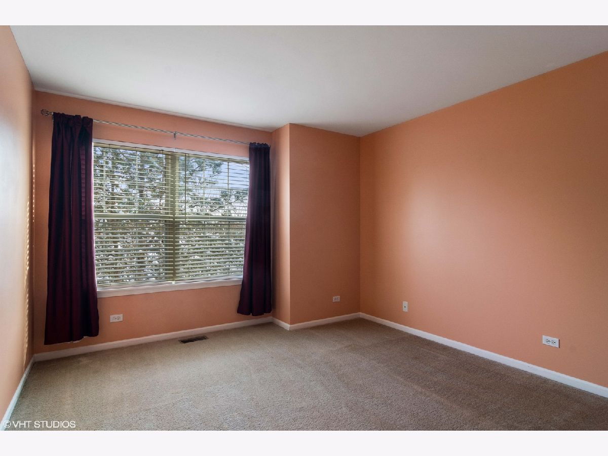
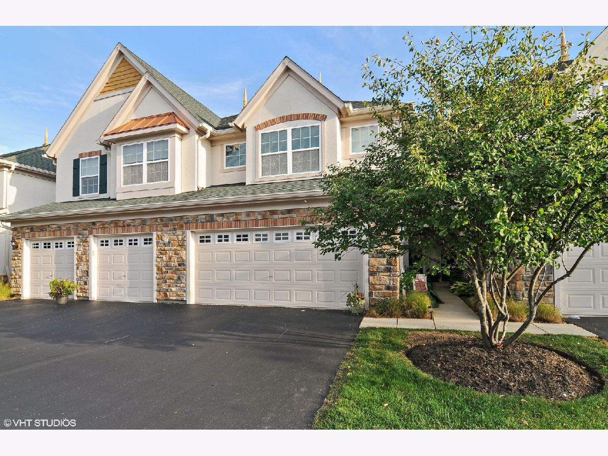
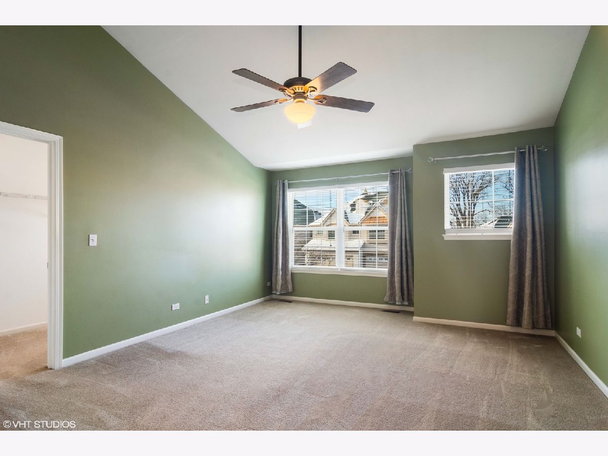

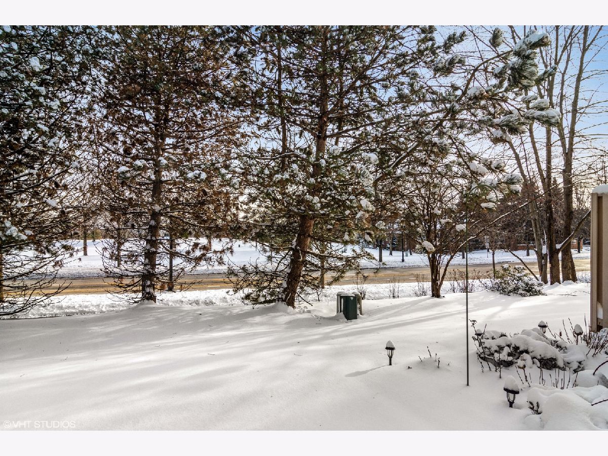
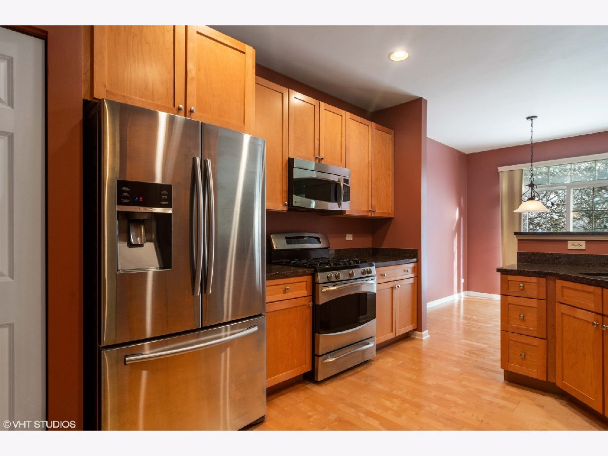
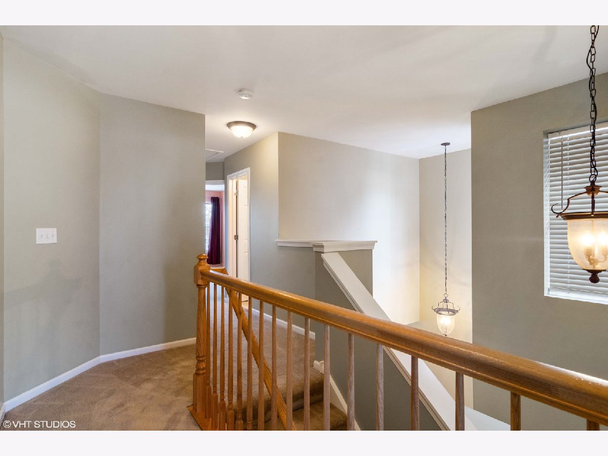
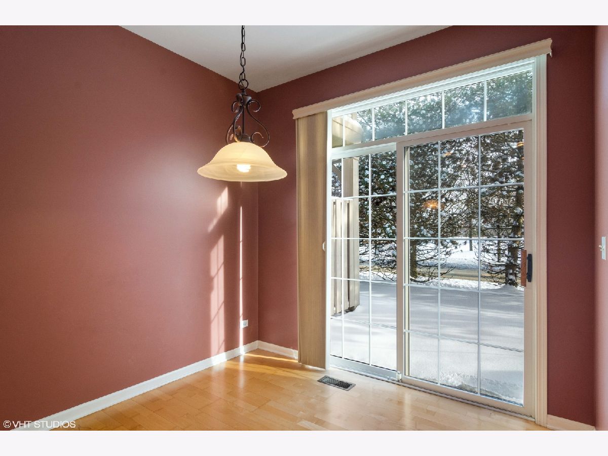

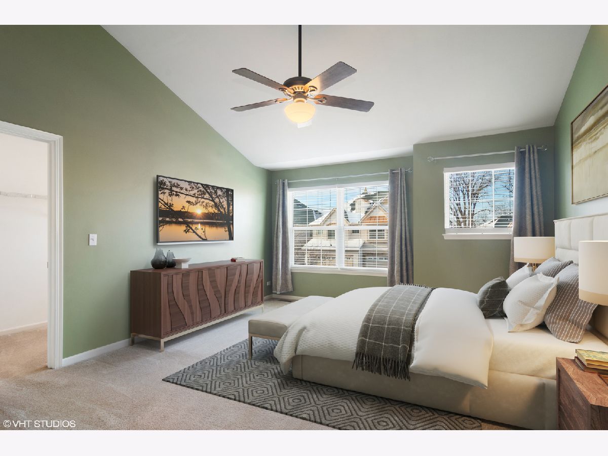
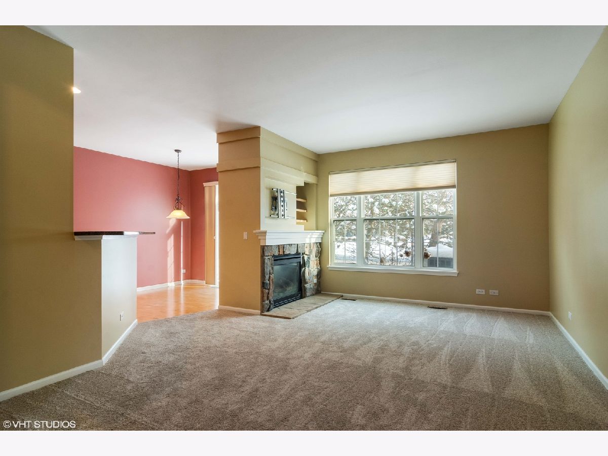

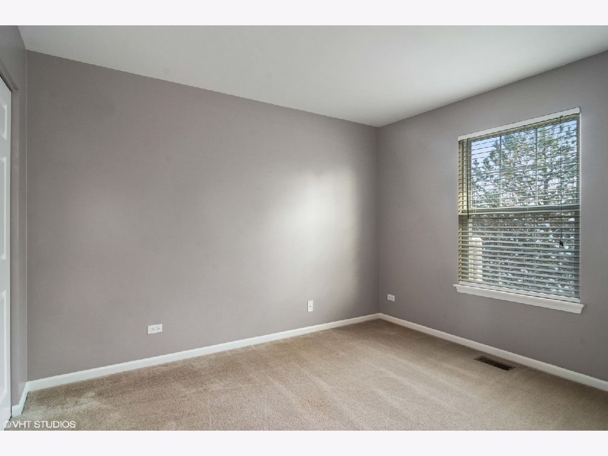

Room Specifics
Total Bedrooms: 3
Bedrooms Above Ground: 3
Bedrooms Below Ground: 0
Dimensions: —
Floor Type: Carpet
Dimensions: —
Floor Type: Carpet
Full Bathrooms: 3
Bathroom Amenities: —
Bathroom in Basement: —
Rooms: No additional rooms
Basement Description: None
Other Specifics
| 2 | |
| Concrete Perimeter | |
| Asphalt | |
| Patio | |
| Common Grounds,Cul-De-Sac,Landscaped | |
| 1808 | |
| — | |
| Full | |
| Vaulted/Cathedral Ceilings, Hardwood Floors, Second Floor Laundry, Walk-In Closet(s) | |
| — | |
| Not in DB | |
| — | |
| — | |
| — | |
| Gas Log |
Tax History
| Year | Property Taxes |
|---|---|
| 2016 | $7,006 |
| 2021 | $8,549 |
Contact Agent
Nearby Similar Homes
Nearby Sold Comparables
Contact Agent
Listing Provided By
Century 21 Universal

