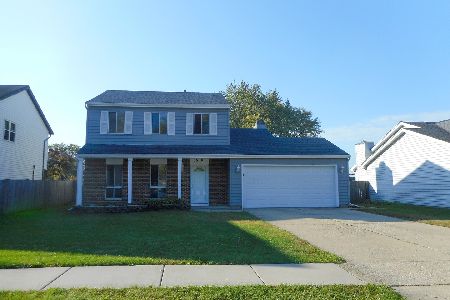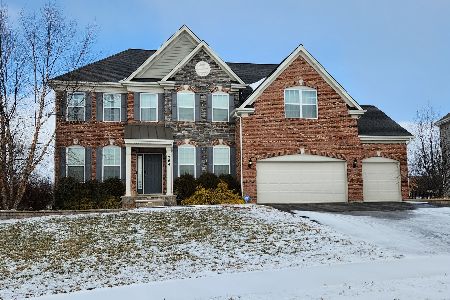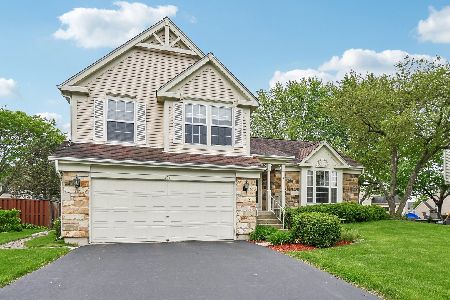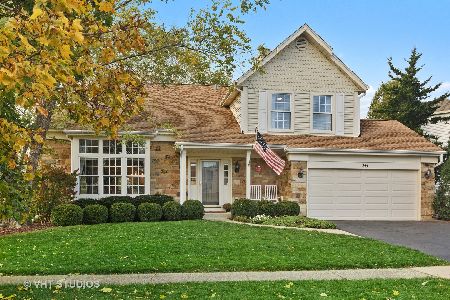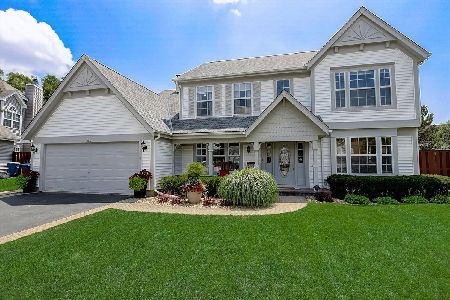361 Wentworth Lane, Bartlett, Illinois 60103
$322,500
|
Sold
|
|
| Status: | Closed |
| Sqft: | 1,927 |
| Cost/Sqft: | $169 |
| Beds: | 3 |
| Baths: | 3 |
| Year Built: | 1991 |
| Property Taxes: | $8,734 |
| Days On Market: | 2400 |
| Lot Size: | 0,22 |
Description
This 3 bedroom, 2.1 bath beauty has finished basement, gorgeous paver patio, A+ curb appeal, and superb location right in the heart of Bartlett! ~ 2 story entrance with wainscoting ~ Light, bright, living room and dining room with hardwood flooring, vaulted ceiling, and lots of windows ~ Cute-as-can-be kitchen with stainless steel appliances, new custom tile backsplash, eating area, and updated lighting ~ Inviting family room with gorgeous gas fireplace and upgraded Andersen doors ~ Huge master bedroom with vaulted ceiling, large walk-in closet, and private bath ~ Finished basement with plenty of space for recreation and office ~ Unfinished basement storage room ~ Fresh paint throughout ~ Security system ~ Invisible fence ~ Brand new roof, gutters, and downspouts just installed ~ New furnace and A/C 2018 ~ Steps from neighborhood park ~ Ultra-easy access to Bartlett schools, community center, pool, library, parks, forest preserve, train, shopping, restaurants, and downtown Bartlett!
Property Specifics
| Single Family | |
| — | |
| — | |
| 1991 | |
| Full | |
| — | |
| No | |
| 0.22 |
| Du Page | |
| Fairfax Crossings | |
| 0 / Not Applicable | |
| None | |
| Lake Michigan | |
| Public Sewer | |
| 10435235 | |
| 0114402039 |
Nearby Schools
| NAME: | DISTRICT: | DISTANCE: | |
|---|---|---|---|
|
Grade School
Hawk Hollow Elementary School |
46 | — | |
|
Middle School
East View Middle School |
46 | Not in DB | |
|
High School
Bartlett High School |
46 | Not in DB | |
Property History
| DATE: | EVENT: | PRICE: | SOURCE: |
|---|---|---|---|
| 6 Sep, 2019 | Sold | $322,500 | MRED MLS |
| 6 Jul, 2019 | Under contract | $325,000 | MRED MLS |
| 30 Jun, 2019 | Listed for sale | $325,000 | MRED MLS |
Room Specifics
Total Bedrooms: 3
Bedrooms Above Ground: 3
Bedrooms Below Ground: 0
Dimensions: —
Floor Type: Carpet
Dimensions: —
Floor Type: Carpet
Full Bathrooms: 3
Bathroom Amenities: —
Bathroom in Basement: 0
Rooms: Eating Area,Office,Recreation Room,Foyer
Basement Description: Finished
Other Specifics
| 2 | |
| — | |
| — | |
| Patio | |
| — | |
| 70X129X71X144 | |
| — | |
| Full | |
| Hardwood Floors, Walk-In Closet(s) | |
| Range, Microwave, Dishwasher, Refrigerator, Washer, Dryer, Disposal | |
| Not in DB | |
| Sidewalks, Street Lights, Street Paved | |
| — | |
| — | |
| — |
Tax History
| Year | Property Taxes |
|---|---|
| 2019 | $8,734 |
Contact Agent
Nearby Similar Homes
Nearby Sold Comparables
Contact Agent
Listing Provided By
Keller Williams Inspire - Geneva


