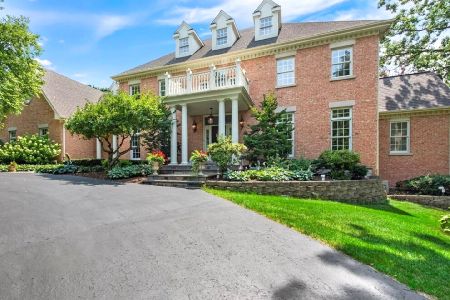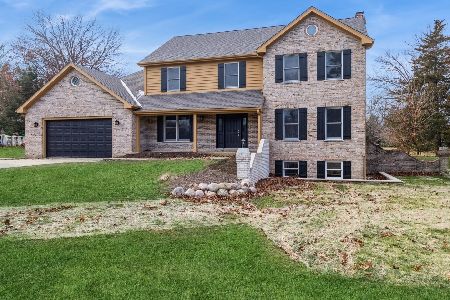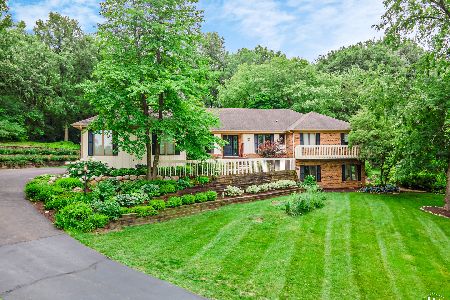3610 Lindsay Lane, Crystal Lake, Illinois 60014
$540,000
|
Sold
|
|
| Status: | Closed |
| Sqft: | 4,688 |
| Cost/Sqft: | $112 |
| Beds: | 4 |
| Baths: | 3 |
| Year Built: | 1986 |
| Property Taxes: | $10,350 |
| Days On Market: | 1312 |
| Lot Size: | 1,60 |
Description
Recently renovated 4 bed, 2.1 bathroom estate home on 1.6 acres. You'll notice the attention to detail throughout including the open concept eat-in kitchen with white cabinetry, quartz counters, ss appliances, breakfast bar, subway tiled backsplash and refinished hardwood flooring that continues throughout the main level. Gorgeous adjacent family room with beamed ceilings, fireplace and sliders to a massive walk around deck showcasing the fantastic private yard. Gorgeous living room with a 2nd fireplace and separate dining room with access to the deck. Sizeable main level office/den with built-ins, updated powder room and laundry room with herringbone tiled flooring and storage nook. Make the most of summer in the beautiful screened porch with hammock. Upstairs is a cavernous master with an updated ensuite full bath with huge w/i shower, dual sink vanity, herringbone tiled flooring and large wic. Three additional large bedrooms and another stunningly updated full bathroom. The lower level has a spacious rec room with electric fireplace and generous storage area. Unpack and start enjoying life as everything has been recently renovated including the roof, siding, windows, HVAC, HWH, lighting, flooring, fixtures, appliances, cabinets, vanities, crown molding, trim, landscaping and paint. Attached 2.5 car garage with epoxied flooring. Tucked into a quiet neighborhood yet just minutes to shopping, restaurants, parks, and the lake coupled with top rated schools.
Property Specifics
| Single Family | |
| — | |
| — | |
| 1986 | |
| — | |
| — | |
| No | |
| 1.6 |
| Mc Henry | |
| Wyndwood | |
| 0 / Not Applicable | |
| — | |
| — | |
| — | |
| 11465833 | |
| 1902176005 |
Nearby Schools
| NAME: | DISTRICT: | DISTANCE: | |
|---|---|---|---|
|
Grade School
Coventry Elementary School |
47 | — | |
|
Middle School
Hannah Beardsley Middle School |
47 | Not in DB | |
|
High School
Prairie Ridge High School |
155 | Not in DB | |
Property History
| DATE: | EVENT: | PRICE: | SOURCE: |
|---|---|---|---|
| 2 Jul, 2020 | Sold | $454,000 | MRED MLS |
| 19 May, 2020 | Under contract | $460,000 | MRED MLS |
| 5 May, 2020 | Listed for sale | $460,000 | MRED MLS |
| 12 Sep, 2022 | Sold | $540,000 | MRED MLS |
| 21 Jul, 2022 | Under contract | $525,000 | MRED MLS |
| 15 Jul, 2022 | Listed for sale | $525,000 | MRED MLS |
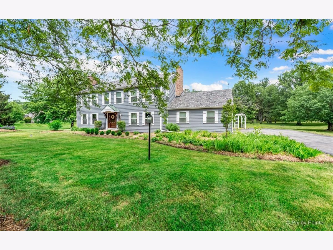
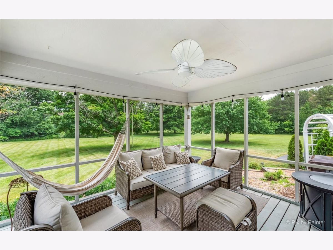
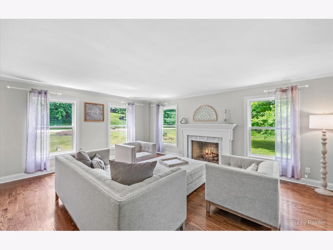
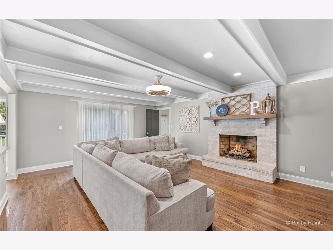
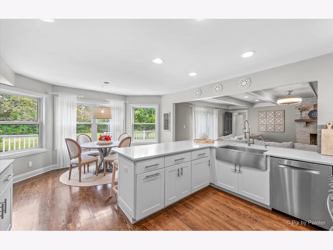
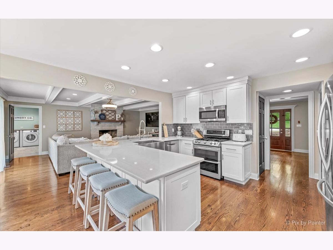
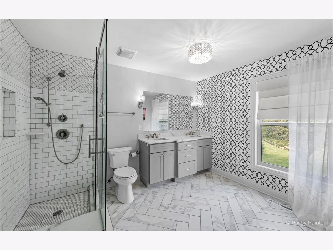
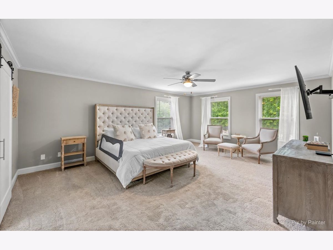
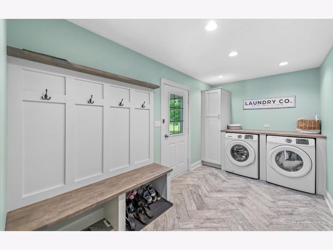
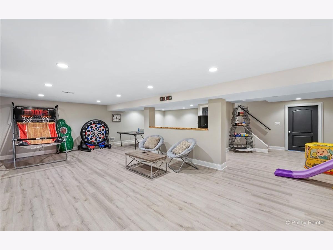
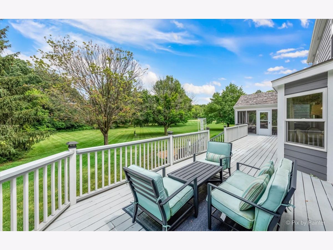
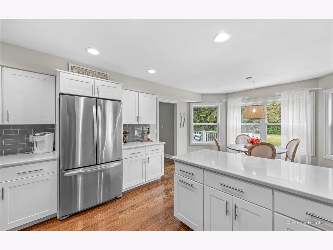
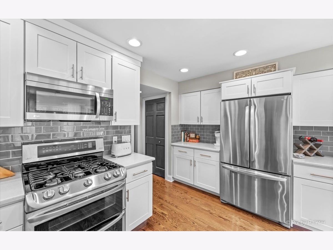
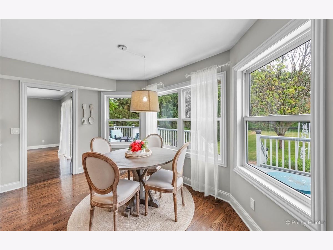
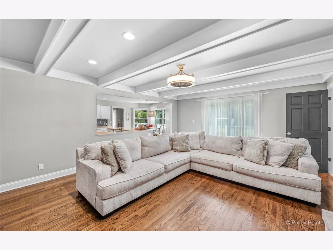
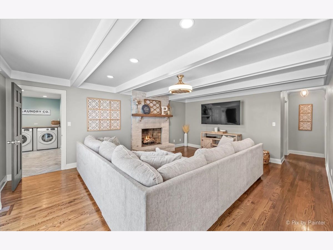
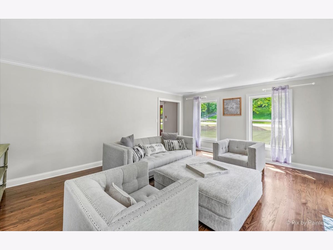
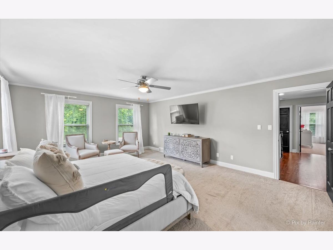
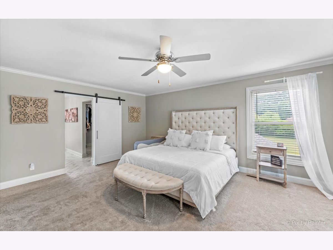
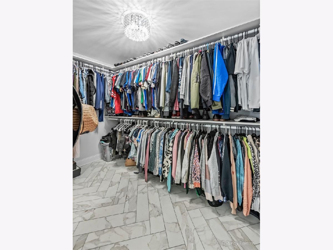
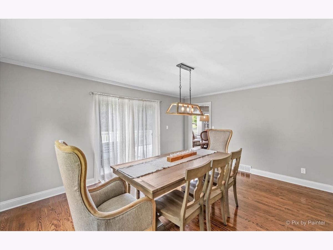
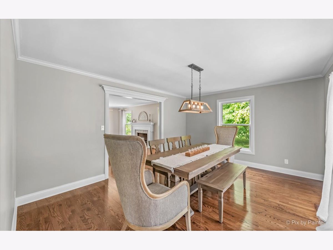
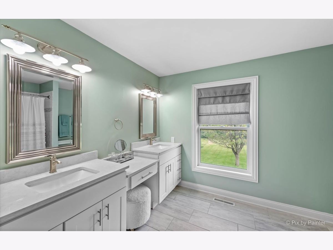
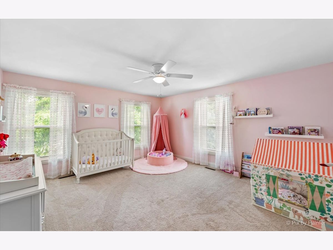
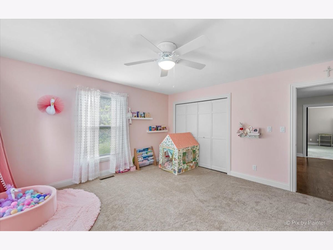
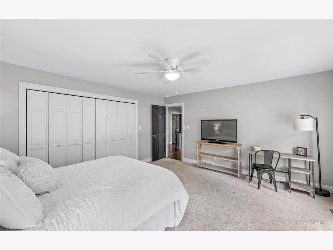
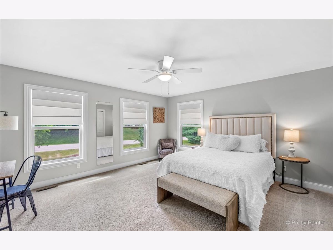
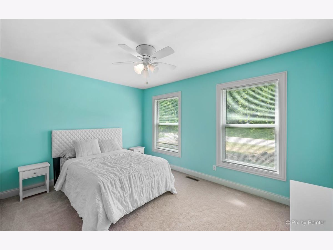
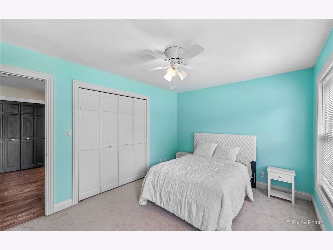
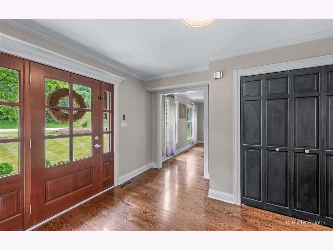
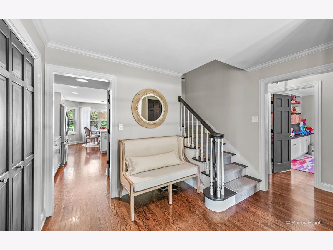
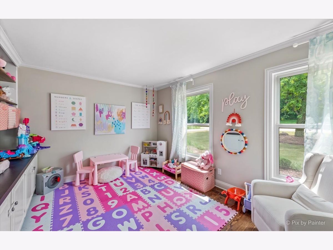
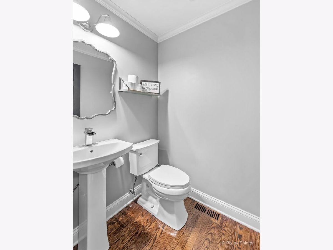
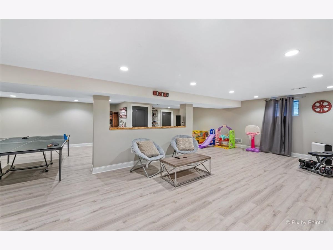
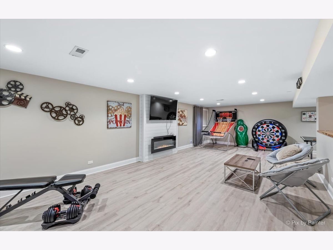
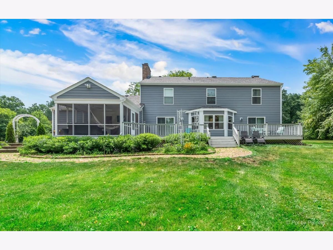
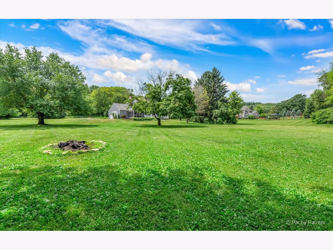
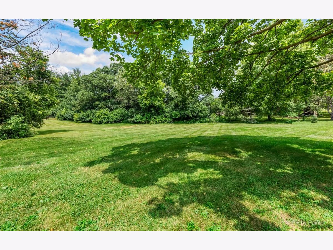
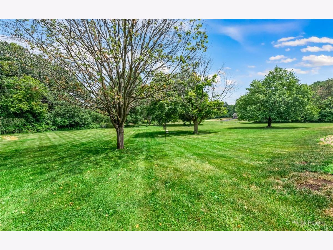
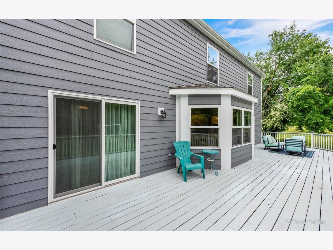
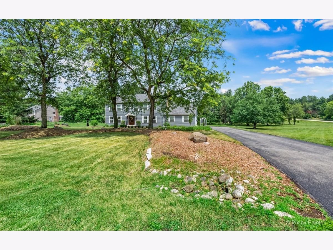
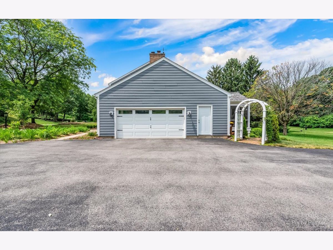
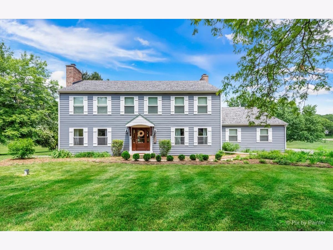
Room Specifics
Total Bedrooms: 4
Bedrooms Above Ground: 4
Bedrooms Below Ground: 0
Dimensions: —
Floor Type: —
Dimensions: —
Floor Type: —
Dimensions: —
Floor Type: —
Full Bathrooms: 3
Bathroom Amenities: Double Sink
Bathroom in Basement: 0
Rooms: —
Basement Description: Finished,Crawl
Other Specifics
| 2.5 | |
| — | |
| — | |
| — | |
| — | |
| 279X374X142X255 | |
| — | |
| — | |
| — | |
| — | |
| Not in DB | |
| — | |
| — | |
| — | |
| — |
Tax History
| Year | Property Taxes |
|---|---|
| 2020 | $8,311 |
| 2022 | $10,350 |
Contact Agent
Nearby Similar Homes
Nearby Sold Comparables
Contact Agent
Listing Provided By
Keller Williams Momentum

