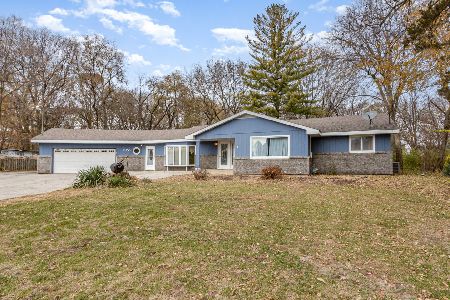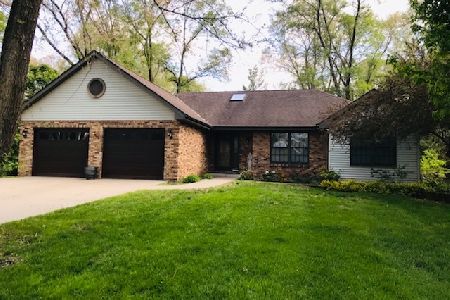3610 Primrose Lane, Morris, Illinois 60450
$423,000
|
Sold
|
|
| Status: | Closed |
| Sqft: | 2,800 |
| Cost/Sqft: | $153 |
| Beds: | 3 |
| Baths: | 5 |
| Year Built: | 2000 |
| Property Taxes: | $8,151 |
| Days On Market: | 2396 |
| Lot Size: | 1,04 |
Description
You are NOT going to believe this home!EVERY detail has been thought out from top to bottom!ALL 3 bedrooms each have their own private bathrooms with linen closets,walk in closets,and the two upstairs bedrooms even have an open area each that could be used for an office,mini living room,play area~The spacious master bedroom can be your own mini retreat with a brick patio right out side to sit and enjoy the gorgeous backyard or come inside and have a relaxing bath in the large jacuzzi tub.The large open floor plan of the kitchen and living room creates an awesome gathering space with the added coziness of the fireplace or walk out on the patio to enjoy the outdoor fireplace and swimming pool with tiki bar and pergolas! NOW,lets talk about the basement...completely finished with a bar area,family room,and a spot for a pool table or ping pong table,this is a perfect place for a party!Not to mention the full bath and workout room.So,when would you like to see this amazing home? Call me!
Property Specifics
| Single Family | |
| — | |
| — | |
| 2000 | |
| Full | |
| CUSTOM | |
| No | |
| 1.04 |
| Grundy | |
| — | |
| 0 / Not Applicable | |
| None | |
| Private Well | |
| Septic-Private | |
| 10453168 | |
| 0516252001 |
Nearby Schools
| NAME: | DISTRICT: | DISTANCE: | |
|---|---|---|---|
|
Grade School
Morris Grade School |
54 | — | |
|
Middle School
Morris Grade School |
54 | Not in DB | |
|
High School
Morris Community High School |
101 | Not in DB | |
Property History
| DATE: | EVENT: | PRICE: | SOURCE: |
|---|---|---|---|
| 23 Sep, 2019 | Sold | $423,000 | MRED MLS |
| 20 Jul, 2019 | Under contract | $429,000 | MRED MLS |
| 15 Jul, 2019 | Listed for sale | $429,000 | MRED MLS |
Room Specifics
Total Bedrooms: 3
Bedrooms Above Ground: 3
Bedrooms Below Ground: 0
Dimensions: —
Floor Type: Hardwood
Dimensions: —
Floor Type: Hardwood
Full Bathrooms: 5
Bathroom Amenities: Whirlpool,Separate Shower,Double Sink
Bathroom in Basement: 1
Rooms: Foyer,Recreation Room,Game Room,Kitchen,Family Room,Utility Room-Lower Level
Basement Description: Finished
Other Specifics
| 3 | |
| Concrete Perimeter | |
| Concrete | |
| Patio, Porch, Brick Paver Patio, Above Ground Pool, Storms/Screens, Outdoor Grill | |
| — | |
| 147X307 | |
| — | |
| Full | |
| Bar-Wet, Hardwood Floors, First Floor Bedroom, First Floor Laundry, First Floor Full Bath, Walk-In Closet(s) | |
| Range, Microwave, Dishwasher, Refrigerator, Washer, Dryer, Water Softener Owned | |
| Not in DB | |
| Street Paved | |
| — | |
| — | |
| Wood Burning, Gas Log, Gas Starter |
Tax History
| Year | Property Taxes |
|---|---|
| 2019 | $8,151 |
Contact Agent
Nearby Sold Comparables
Contact Agent
Listing Provided By
Coldwell Banker The Real Estate Group






