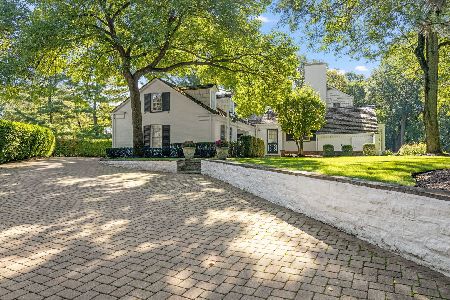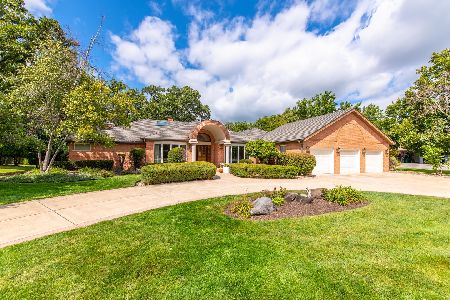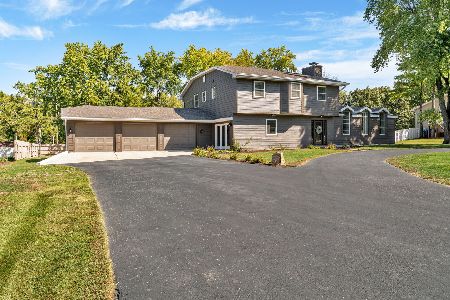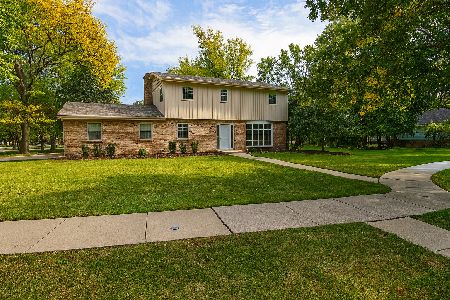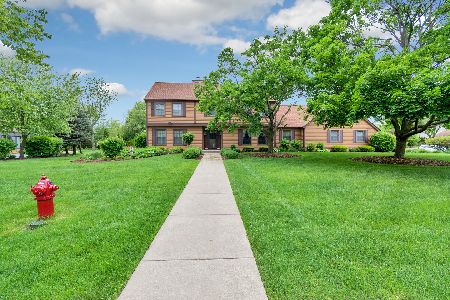3611 Bankview Drive, Joliet, Illinois 60431
$490,000
|
Sold
|
|
| Status: | Closed |
| Sqft: | 5,420 |
| Cost/Sqft: | $92 |
| Beds: | 4 |
| Baths: | 4 |
| Year Built: | 1988 |
| Property Taxes: | $16,306 |
| Days On Market: | 1716 |
| Lot Size: | 0,68 |
Description
Elegance flows through this beautiful home that features a main floor master with 3 additional bdrms, a striking marble entry, big kitchen and family room with fireplace , a full service sunken bar, and grand vaulted ceilings in the living room and dining room. The main-floor private office is perfect for "work from home" scenario. The back yard has a large covered lanai, and a beautiful in-ground pool. The large 3 car garage is nicely finished with cabinetry and drywall and is, of course, heated. Extensive landscaping surrounds the home which helps give it wonderful curb appeal. This home could be well suited for related living or persons with disabilities. Please include "as is" rider. All systems are believed to be in good working order except: Alarm sys needs to be re-activated and irrigation system in backyard needs some repair.
Property Specifics
| Single Family | |
| — | |
| Ranch | |
| 1988 | |
| Partial | |
| — | |
| No | |
| 0.68 |
| Will | |
| Timber Estates | |
| — / Not Applicable | |
| None | |
| Public | |
| Public Sewer | |
| 11095354 | |
| 0506111040150000 |
Nearby Schools
| NAME: | DISTRICT: | DISTANCE: | |
|---|---|---|---|
|
Grade School
Troy Craughwell School |
30C | — | |
|
Middle School
Troy Middle School |
30C | Not in DB | |
|
High School
Joliet West High School |
204 | Not in DB | |
Property History
| DATE: | EVENT: | PRICE: | SOURCE: |
|---|---|---|---|
| 22 Aug, 2012 | Sold | $430,000 | MRED MLS |
| 13 Jul, 2012 | Under contract | $450,000 | MRED MLS |
| 21 Jun, 2012 | Listed for sale | $450,000 | MRED MLS |
| 11 Jun, 2021 | Sold | $490,000 | MRED MLS |
| 21 May, 2021 | Under contract | $499,900 | MRED MLS |
| 19 May, 2021 | Listed for sale | $499,900 | MRED MLS |
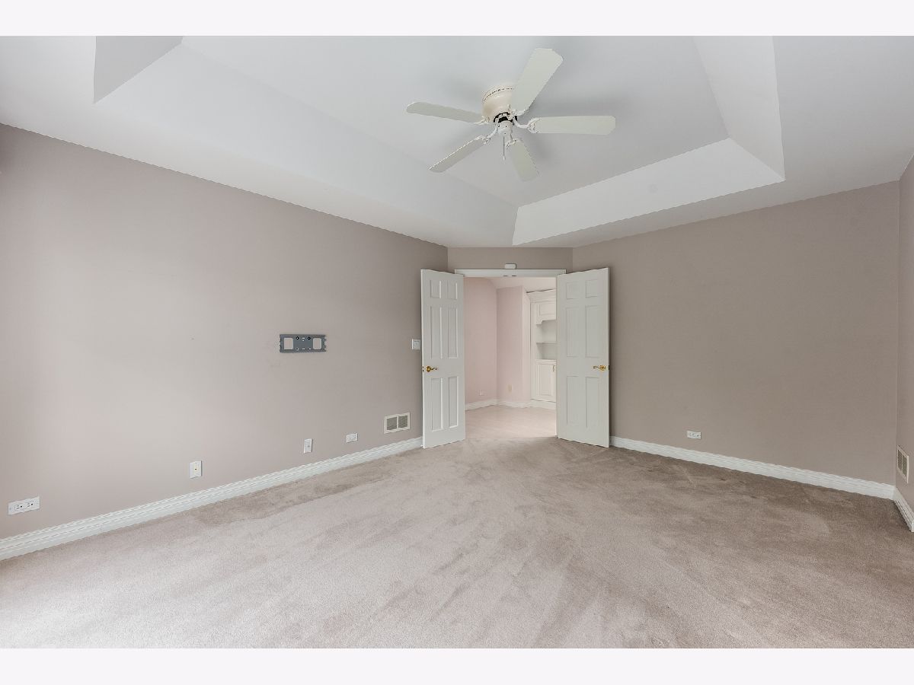
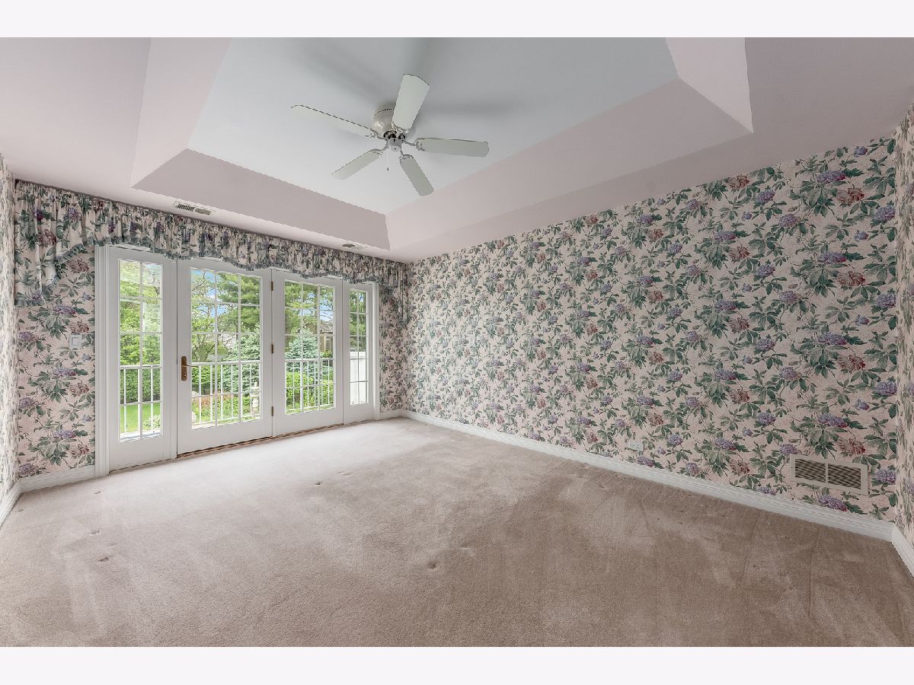
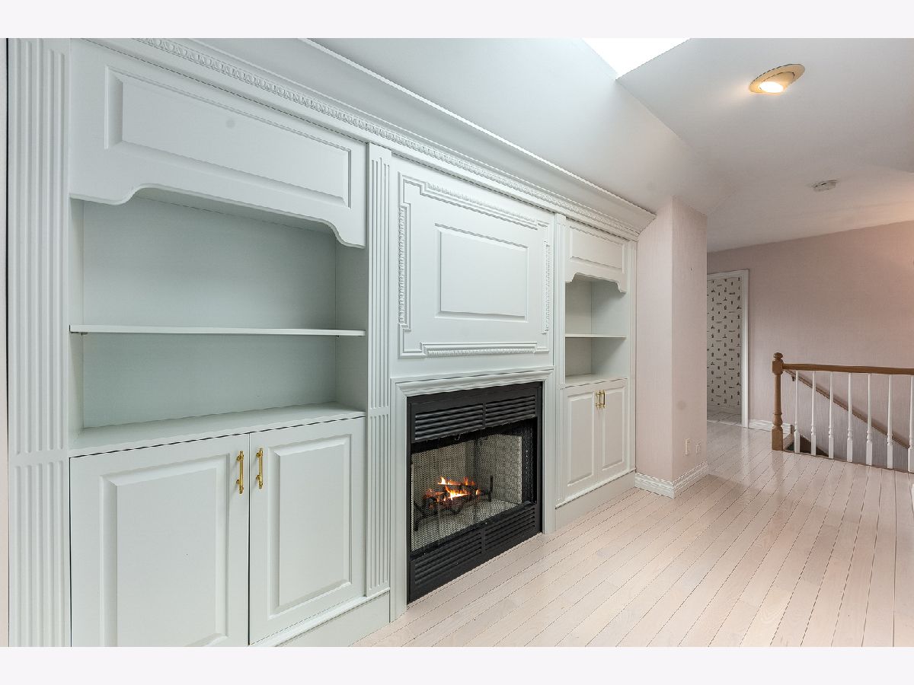
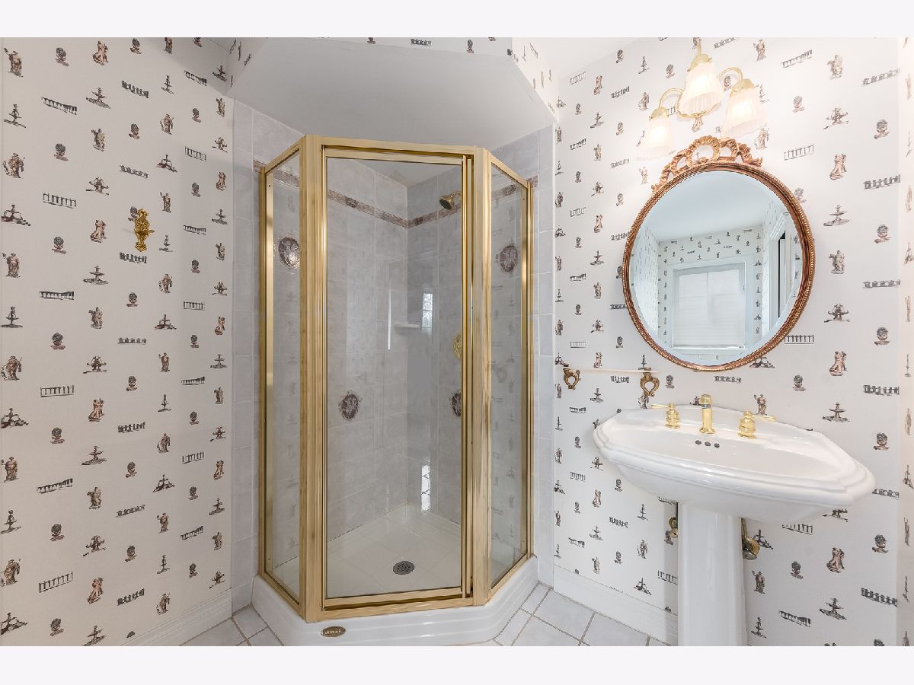








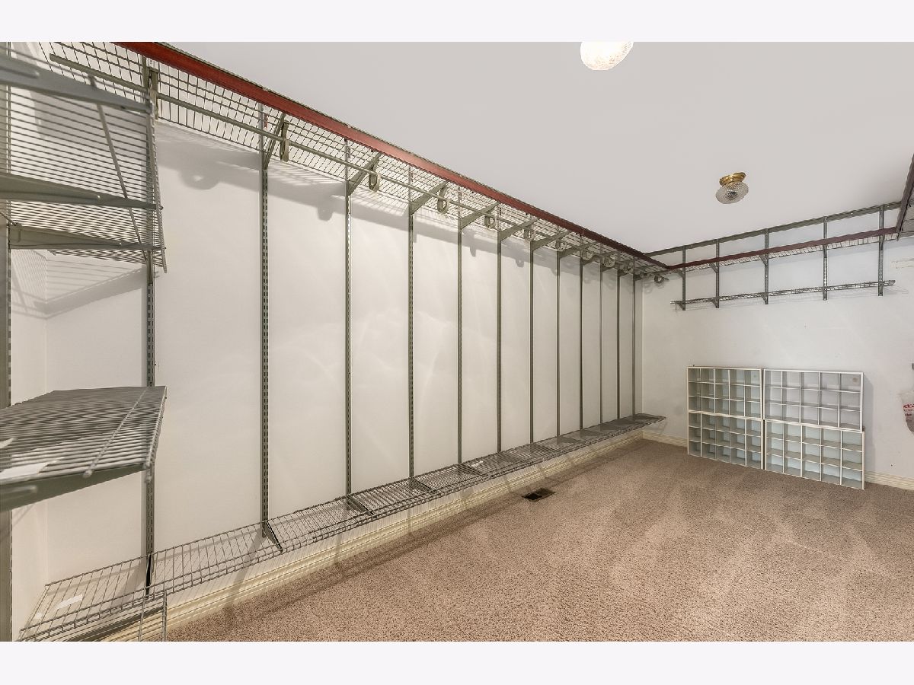



























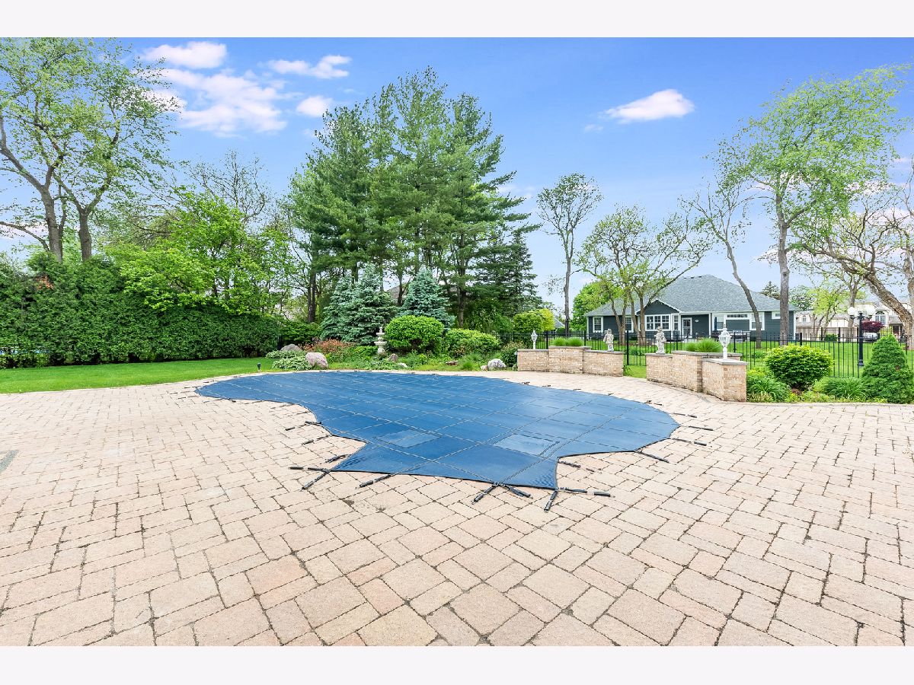

Room Specifics
Total Bedrooms: 4
Bedrooms Above Ground: 4
Bedrooms Below Ground: 0
Dimensions: —
Floor Type: Carpet
Dimensions: —
Floor Type: Carpet
Dimensions: —
Floor Type: Carpet
Full Bathrooms: 4
Bathroom Amenities: —
Bathroom in Basement: 0
Rooms: Office
Basement Description: Unfinished
Other Specifics
| 3 | |
| Concrete Perimeter | |
| Asphalt,Circular | |
| — | |
| Landscaped,Streetlights | |
| 150X180 | |
| — | |
| Full | |
| Vaulted/Cathedral Ceilings, Skylight(s), Bar-Wet, First Floor Bedroom, In-Law Arrangement, First Floor Laundry, First Floor Full Bath, Walk-In Closet(s), Open Floorplan, Some Carpeting, Cocktail Lounge, Drapes/Blinds | |
| — | |
| Not in DB | |
| Curbs, Street Lights, Street Paved | |
| — | |
| — | |
| Gas Log, Gas Starter |
Tax History
| Year | Property Taxes |
|---|---|
| 2012 | $13,965 |
| 2021 | $16,306 |
Contact Agent
Nearby Similar Homes
Nearby Sold Comparables
Contact Agent
Listing Provided By
Century 21 Affiliated

