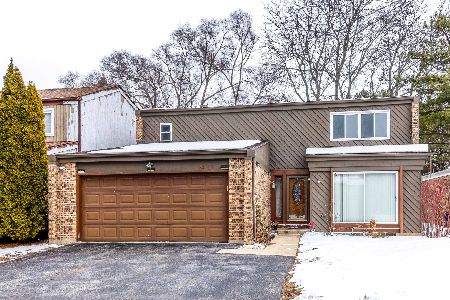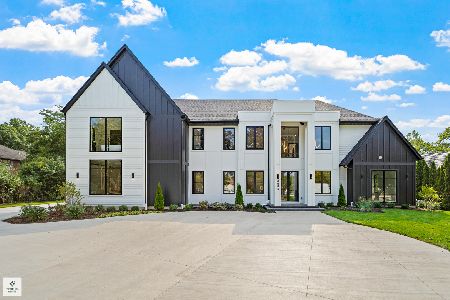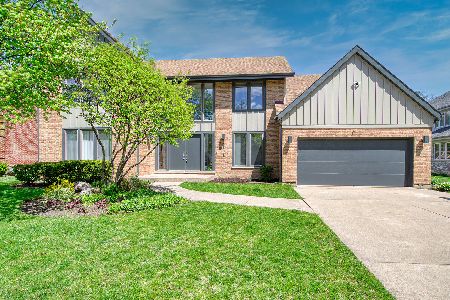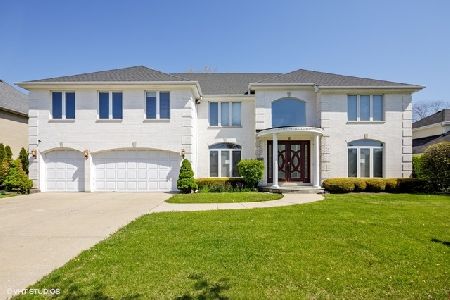3611 Lawson Road, Glenview, Illinois 60026
$1,475,000
|
Sold
|
|
| Status: | Closed |
| Sqft: | 5,620 |
| Cost/Sqft: | $280 |
| Beds: | 5 |
| Baths: | 6 |
| Year Built: | 1992 |
| Property Taxes: | $17,696 |
| Days On Market: | 304 |
| Lot Size: | 0,50 |
Description
Located in an exclusive neighborhood surrounded by multi-million dollar homes, this stunning brick two-story residence blends elegance with functionality. The grand two-story foyer opens to a spacious living room and banquet-sized dining room, both flooded with natural light. A transitional wet bar leads to the grand great room, featuring vaulted ceilings, recessed lighting, custom built-ins, and a gas log fireplace, all enhanced by abundant windows. The chef's kitchen includes a raised breakfast bar, modern cabinetry and top-tier stainless steel appliances. A built-in desk doubles as a buffet counter. The octagonal breakfast room, with built-in cabinetry and large windows, overlooks the lush property. A cozy sunroom provides additional space to relax. The main-level office, off the foyer, offers built-in cabinetry and ample space. The mudroom leads to the three-car garage, laundry room, a private bedroom suite and a full bathroom. A powder room serves guests. Upstairs, the grand primary suite is a retreat, featuring a large bedroom, octagonal sitting room and expansive walk-in closet with a center island. The spa-like bathroom includes dual vanities, a whirlpool tub, steam shower and spacious sauna. Two bedrooms share a compartmentalized bathroom, while a fourth bedroom has a convenient hall bathroom with an extra washer/dryer. The lower level is an entertainer's dream with a bar with wine fridge, beverage fridge, and dishwasher, family room with fireplace, gaming room, exercise room, billiard room, office, powder room and storage. Outside, a beautifully landscaped roughly half-acre offers a spacious aggregate patio, ideal for entertaining, with serene views and lush greenery.
Property Specifics
| Single Family | |
| — | |
| — | |
| 1992 | |
| — | |
| — | |
| No | |
| 0.5 |
| Cook | |
| — | |
| — / Not Applicable | |
| — | |
| — | |
| — | |
| 12336670 | |
| 04213011000000 |
Nearby Schools
| NAME: | DISTRICT: | DISTANCE: | |
|---|---|---|---|
|
Grade School
Willowbrook Elementary School |
30 | — | |
|
Middle School
Maple School |
30 | Not in DB | |
|
High School
Glenbrook South High School |
225 | Not in DB | |
Property History
| DATE: | EVENT: | PRICE: | SOURCE: |
|---|---|---|---|
| 30 May, 2025 | Sold | $1,475,000 | MRED MLS |
| 12 Apr, 2025 | Under contract | $1,575,000 | MRED MLS |
| 12 Apr, 2025 | Listed for sale | $1,575,000 | MRED MLS |


















































Room Specifics
Total Bedrooms: 5
Bedrooms Above Ground: 5
Bedrooms Below Ground: 0
Dimensions: —
Floor Type: —
Dimensions: —
Floor Type: —
Dimensions: —
Floor Type: —
Dimensions: —
Floor Type: —
Full Bathrooms: 6
Bathroom Amenities: Whirlpool,Separate Shower,Steam Shower,Double Sink,Bidet
Bathroom in Basement: 1
Rooms: —
Basement Description: —
Other Specifics
| 3 | |
| — | |
| — | |
| — | |
| — | |
| 118X185 | |
| — | |
| — | |
| — | |
| — | |
| Not in DB | |
| — | |
| — | |
| — | |
| — |
Tax History
| Year | Property Taxes |
|---|---|
| 2025 | $17,696 |
Contact Agent
Nearby Similar Homes
Contact Agent
Listing Provided By
Coldwell Banker Realty









