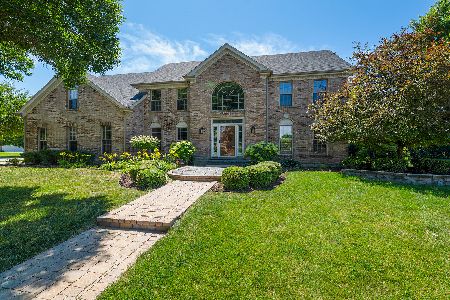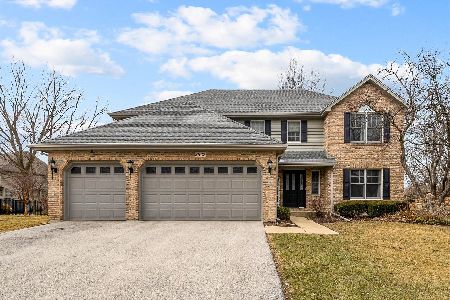3611 Shakespeare Lane, Naperville, Illinois 60564
$475,000
|
Sold
|
|
| Status: | Closed |
| Sqft: | 3,327 |
| Cost/Sqft: | $150 |
| Beds: | 4 |
| Baths: | 4 |
| Year Built: | 1992 |
| Property Taxes: | $12,219 |
| Days On Market: | 3569 |
| Lot Size: | 0,36 |
Description
Seller says let's make a deal!! Reduced 30k from original price!! Looking for a great view in a pool/clubhouse community?? This is the one!! Immaculate, spacious Ashbury home on a huge lot backing to pond and walking path. Enjoy the scenery year round from your wall of windows on the main floor. 2 way staircase, loft w/built-in shelving, bay windows, vaulted family room w/ skylights, kitchen island w/ cooktop, plenty of eat-in space, all appliances & beer tap! Crown molding, 4 upstairs bedrooms w/ 3 full baths. Master has tray ceiling, sitting area & luxury bath w/ jetted tub & separate shower. 1st floor den, sprinkler system. AC/Furnace 1 yr old. All closets are spacious for storage needs. Extra-deep finished garage. Seller replacing bottom windows in family room within next 30-45 days. Basement ready to finish YOUR way! Very few lots this size with this view exist in this price range--make an appointment today! Seller providing HMS home warranty to buyer!
Property Specifics
| Single Family | |
| — | |
| — | |
| 1992 | |
| Full | |
| — | |
| Yes | |
| 0.36 |
| Will | |
| Ashbury | |
| 510 / Annual | |
| Clubhouse,Pool | |
| Lake Michigan | |
| Public Sewer | |
| 09191766 | |
| 0701113070040000 |
Nearby Schools
| NAME: | DISTRICT: | DISTANCE: | |
|---|---|---|---|
|
Grade School
Patterson Elementary School |
204 | — | |
|
Middle School
Crone Middle School |
204 | Not in DB | |
|
High School
Neuqua Valley High School |
204 | Not in DB | |
Property History
| DATE: | EVENT: | PRICE: | SOURCE: |
|---|---|---|---|
| 1 Aug, 2016 | Sold | $475,000 | MRED MLS |
| 14 Jul, 2016 | Under contract | $499,900 | MRED MLS |
| — | Last price change | $514,900 | MRED MLS |
| 11 Apr, 2016 | Listed for sale | $529,900 | MRED MLS |
Room Specifics
Total Bedrooms: 4
Bedrooms Above Ground: 4
Bedrooms Below Ground: 0
Dimensions: —
Floor Type: Carpet
Dimensions: —
Floor Type: Carpet
Dimensions: —
Floor Type: Carpet
Full Bathrooms: 4
Bathroom Amenities: Separate Shower,Soaking Tub
Bathroom in Basement: 0
Rooms: Den,Loft
Basement Description: Unfinished
Other Specifics
| 3 | |
| Concrete Perimeter | |
| Asphalt | |
| Patio | |
| Pond(s),Water View | |
| 79X180X131X139 | |
| — | |
| Full | |
| Vaulted/Cathedral Ceilings, Skylight(s), Hardwood Floors, First Floor Laundry | |
| Double Oven, Microwave, Dishwasher, Refrigerator, Washer, Dryer, Disposal | |
| Not in DB | |
| Clubhouse, Pool, Tennis Courts | |
| — | |
| — | |
| Gas Log |
Tax History
| Year | Property Taxes |
|---|---|
| 2016 | $12,219 |
Contact Agent
Nearby Similar Homes
Nearby Sold Comparables
Contact Agent
Listing Provided By
Coldwell Banker The Real Estate Group










