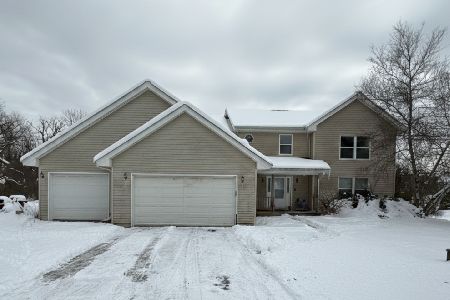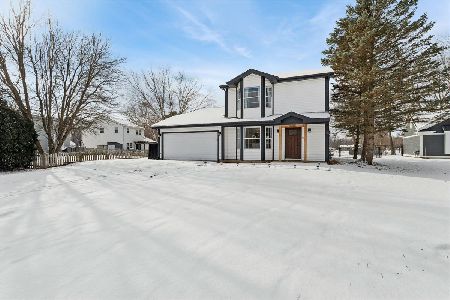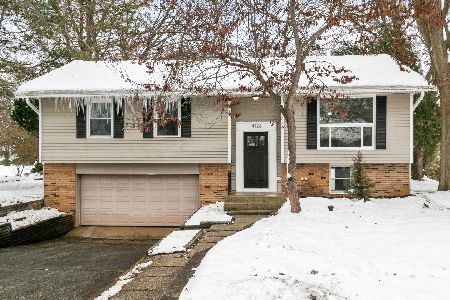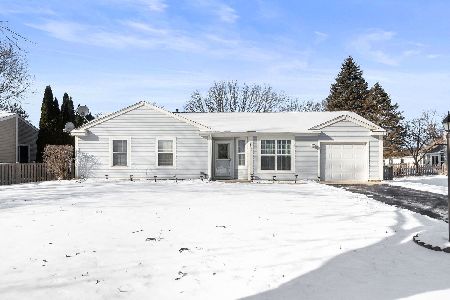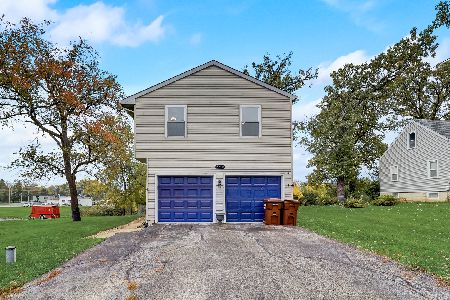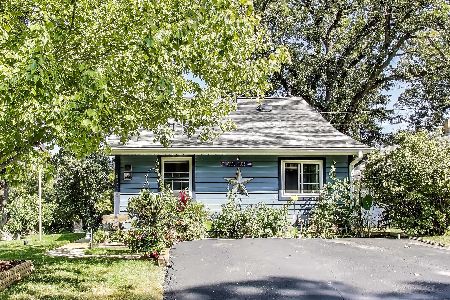3612 Burton Trail, Crystal Lake, Illinois 60014
$159,000
|
Sold
|
|
| Status: | Closed |
| Sqft: | 1,480 |
| Cost/Sqft: | $110 |
| Beds: | 3 |
| Baths: | 2 |
| Year Built: | 1988 |
| Property Taxes: | $4,836 |
| Days On Market: | 3365 |
| Lot Size: | 0,21 |
Description
Uniquely designed bi-level near river! Prairie Grove Schools! Large fenced yard backing to open space/nature! 2 large decks to relax & enjoy the great views! Sliding glass doors in kitchen, living room & family room! Master bedroom has direct access to shared full bath! Lower level offers family room, full bath and laundry! Oversized 2 car attached garage with storage room! New siding! Move in condition! Taxes have been reassessed and will be reduced by 10%.
Property Specifics
| Single Family | |
| — | |
| Bi-Level | |
| 1988 | |
| None | |
| — | |
| No | |
| 0.21 |
| Mc Henry | |
| Burtons Bridge | |
| 75 / Annual | |
| Other | |
| Private Well | |
| Septic-Private | |
| 09397632 | |
| 1519333001 |
Nearby Schools
| NAME: | DISTRICT: | DISTANCE: | |
|---|---|---|---|
|
Grade School
Prairie Grove Elementary School |
46 | — | |
|
Middle School
Prairie Grove Junior High School |
46 | Not in DB | |
|
High School
Prairie Ridge High School |
155 | Not in DB | |
Property History
| DATE: | EVENT: | PRICE: | SOURCE: |
|---|---|---|---|
| 12 Mar, 2012 | Sold | $77,500 | MRED MLS |
| 28 Feb, 2012 | Under contract | $89,900 | MRED MLS |
| — | Last price change | $93,900 | MRED MLS |
| 21 Nov, 2011 | Listed for sale | $102,500 | MRED MLS |
| 10 Dec, 2012 | Sold | $129,900 | MRED MLS |
| 25 Oct, 2012 | Under contract | $129,900 | MRED MLS |
| — | Last price change | $139,900 | MRED MLS |
| 18 May, 2012 | Listed for sale | $139,900 | MRED MLS |
| 2 Feb, 2017 | Sold | $159,000 | MRED MLS |
| 10 Dec, 2016 | Under contract | $163,000 | MRED MLS |
| 1 Dec, 2016 | Listed for sale | $163,000 | MRED MLS |
| 22 Dec, 2023 | Sold | $225,000 | MRED MLS |
| 11 Nov, 2023 | Under contract | $224,900 | MRED MLS |
| — | Last price change | $229,900 | MRED MLS |
| 20 Oct, 2023 | Listed for sale | $229,900 | MRED MLS |
Room Specifics
Total Bedrooms: 3
Bedrooms Above Ground: 3
Bedrooms Below Ground: 0
Dimensions: —
Floor Type: Carpet
Dimensions: —
Floor Type: Carpet
Full Bathrooms: 2
Bathroom Amenities: —
Bathroom in Basement: 0
Rooms: Eating Area
Basement Description: None
Other Specifics
| 2 | |
| Concrete Perimeter | |
| Asphalt | |
| Deck | |
| Fenced Yard,Nature Preserve Adjacent | |
| 40X180X51X171 | |
| Unfinished | |
| — | |
| — | |
| Range, Dishwasher, Refrigerator, Washer, Dryer, Disposal | |
| Not in DB | |
| Street Lights, Street Paved | |
| — | |
| — | |
| — |
Tax History
| Year | Property Taxes |
|---|---|
| 2012 | $4,930 |
| 2012 | $5,014 |
| 2017 | $4,836 |
| 2023 | $5,029 |
Contact Agent
Nearby Similar Homes
Nearby Sold Comparables
Contact Agent
Listing Provided By
RE/MAX Suburban

