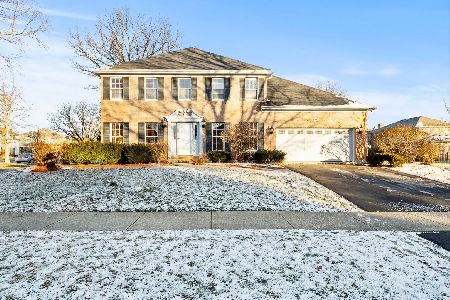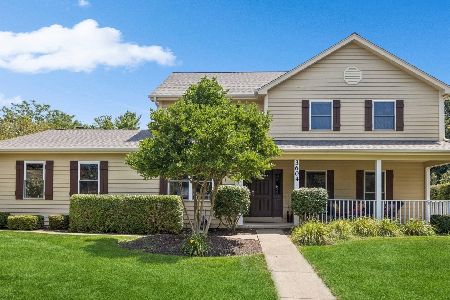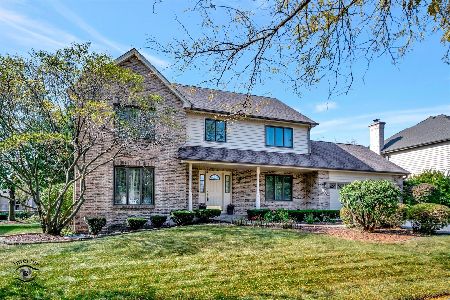3612 Caine Drive, Naperville, Illinois 60564
$659,900
|
Sold
|
|
| Status: | Closed |
| Sqft: | 2,538 |
| Cost/Sqft: | $260 |
| Beds: | 4 |
| Baths: | 3 |
| Year Built: | 1992 |
| Property Taxes: | $12,346 |
| Days On Market: | 374 |
| Lot Size: | 0,00 |
Description
LISTED FOR SALE ONLY, NOT LISTED FOR RENT. Stunning brick and cedar two story home in Ashbury Subdivision of Naperville. This property features 4 bedrooms, 2.1 baths and 2538 sq ft of pristine living space. Gleaming hardwood floors in the entry and kitchen. Freshly painted from top to bottom. Brand new carpeting. White trim and doors. Pantry closet, center island and a planning desk in the kitchen. Vaulted ceilings, skylight, brick fireplace and built-in bookcases in the family room. Main level laundry room and den. Huge master bedroom suite with a deep walk in closet and private luxury bath complete with a dual sink vanity, soaking tub and separate shower. Ceramic tiled finished in both 2nd floor baths. Other amenities include an unfinished basement, 2 car-attached garage and an oversized deck which has just been painted. Brand new driveway & new roof. Freshly painted fascia and soffits. Nothing to do but move right in!
Property Specifics
| Single Family | |
| — | |
| — | |
| 1992 | |
| — | |
| — | |
| No | |
| — |
| Will | |
| Ashbury | |
| 650 / Annual | |
| — | |
| — | |
| — | |
| 12270169 | |
| 0701114030130000 |
Nearby Schools
| NAME: | DISTRICT: | DISTANCE: | |
|---|---|---|---|
|
Grade School
Patterson Elementary School |
204 | — | |
|
Middle School
Gregory Middle School |
204 | Not in DB | |
|
High School
Neuqua Valley High School |
204 | Not in DB | |
Property History
| DATE: | EVENT: | PRICE: | SOURCE: |
|---|---|---|---|
| 28 Apr, 2025 | Sold | $659,900 | MRED MLS |
| 27 Mar, 2025 | Under contract | $659,900 | MRED MLS |
| 13 Jan, 2025 | Listed for sale | $659,900 | MRED MLS |
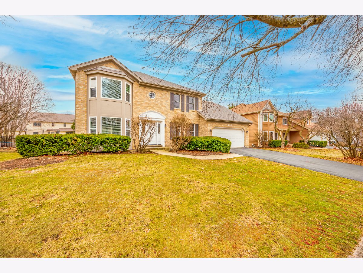
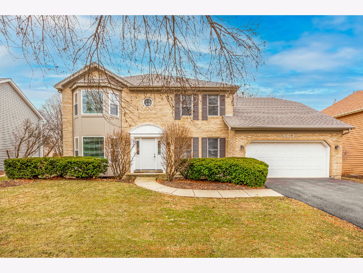
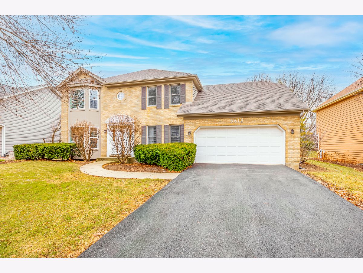
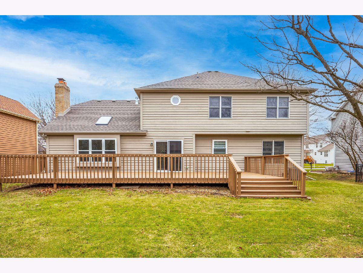
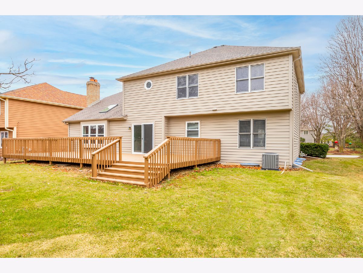
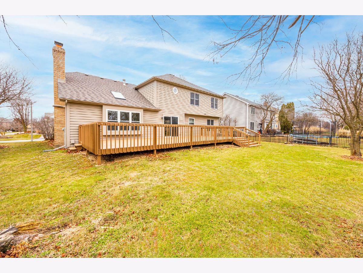
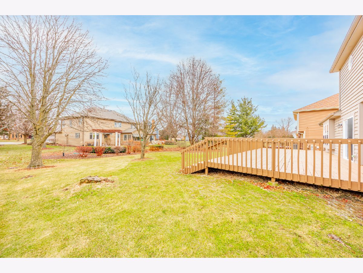
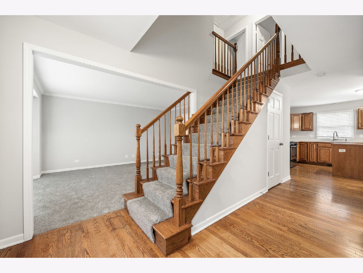
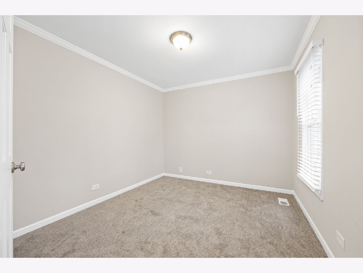
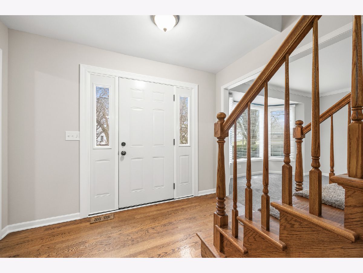
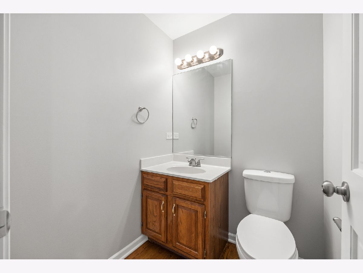
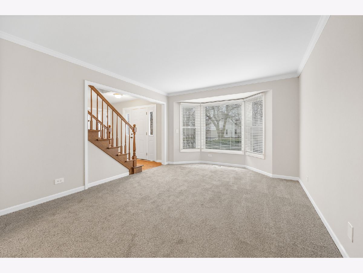
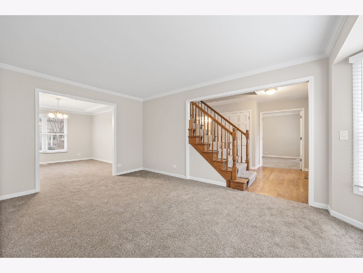
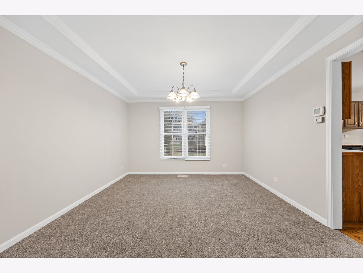
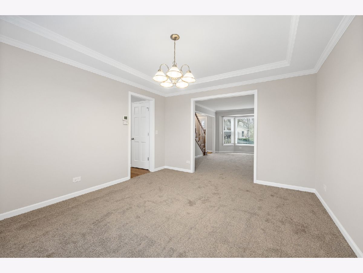
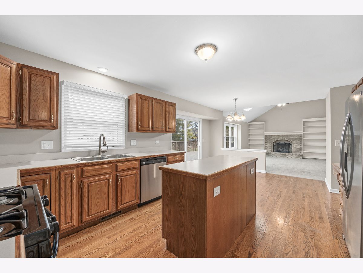
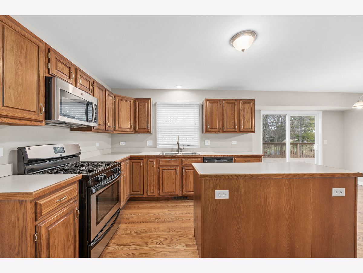
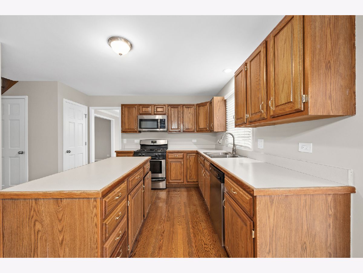
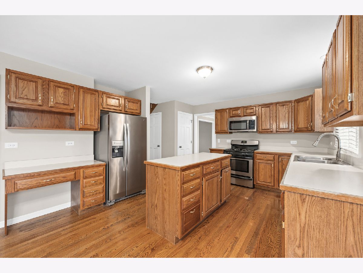
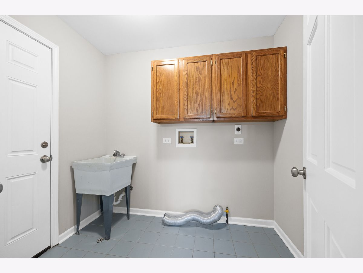
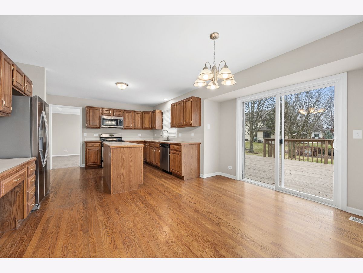
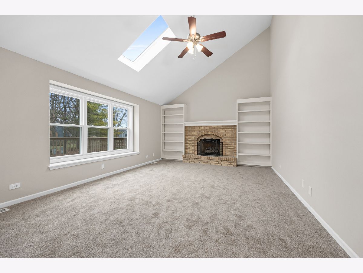
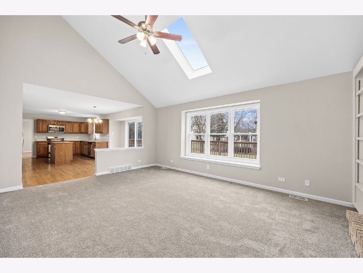
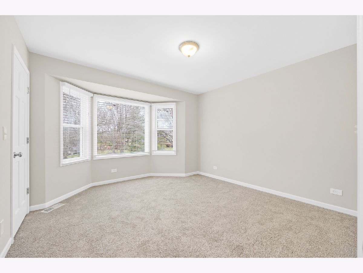
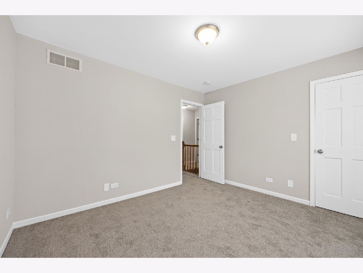
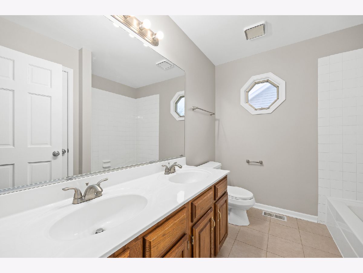
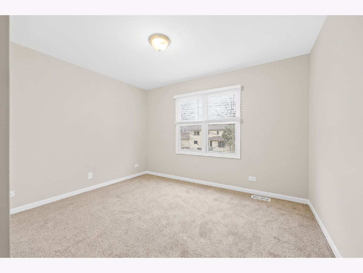
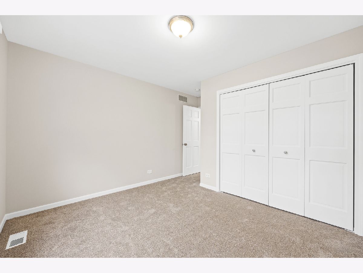
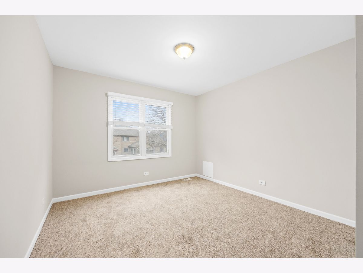
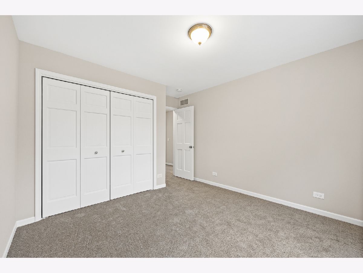
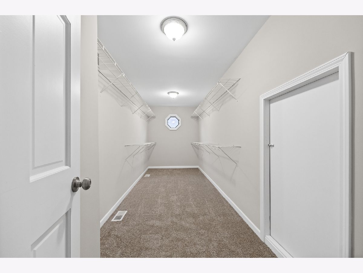
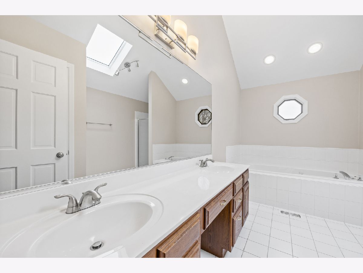
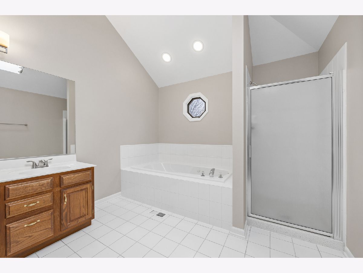
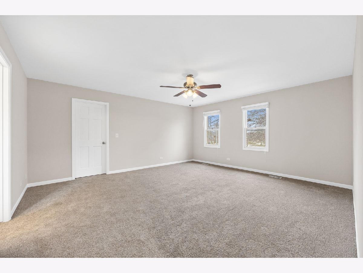
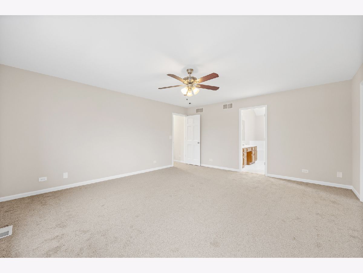
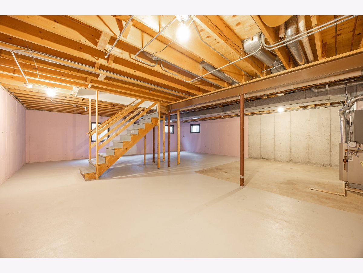
Room Specifics
Total Bedrooms: 4
Bedrooms Above Ground: 4
Bedrooms Below Ground: 0
Dimensions: —
Floor Type: —
Dimensions: —
Floor Type: —
Dimensions: —
Floor Type: —
Full Bathrooms: 3
Bathroom Amenities: Separate Shower,Double Sink,Soaking Tub
Bathroom in Basement: 0
Rooms: —
Basement Description: —
Other Specifics
| 2 | |
| — | |
| — | |
| — | |
| — | |
| 78 X 124 | |
| — | |
| — | |
| — | |
| — | |
| Not in DB | |
| — | |
| — | |
| — | |
| — |
Tax History
| Year | Property Taxes |
|---|---|
| 2025 | $12,346 |
Contact Agent
Nearby Similar Homes
Nearby Sold Comparables
Contact Agent
Listing Provided By
RE/MAX Professionals



