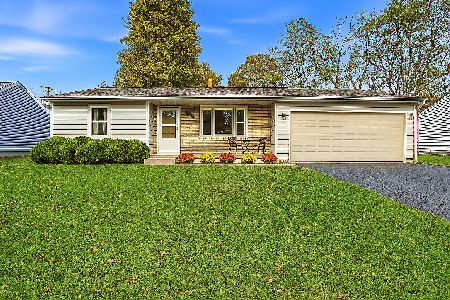3612 Dorchester Place, Mchenry, Illinois 60050
$145,000
|
Sold
|
|
| Status: | Closed |
| Sqft: | 1,598 |
| Cost/Sqft: | $94 |
| Beds: | 2 |
| Baths: | 2 |
| Year Built: | 1997 |
| Property Taxes: | $3,029 |
| Days On Market: | 4630 |
| Lot Size: | 0,00 |
Description
Beautiful split level home backs to open space. Fairview model with optional first floor family room plus an awesome sunroom! Optional 3rd BR and full bath in lower level was not chosen, but full bath plumbing is there for an easy upgrade to make this a 3 BR 3 BTH home! Living room with vaulted ceiling and a great country kitchen with loads of cabinets and counter space. Oversized heated garage and a great location!
Property Specifics
| Single Family | |
| — | |
| Tri-Level | |
| 1997 | |
| Partial,English | |
| FAIRVIEW | |
| No | |
| — |
| Mc Henry | |
| Hillside | |
| 0 / Not Applicable | |
| None | |
| Public | |
| Public Sewer, Sewer-Storm | |
| 08319799 | |
| 1402327034 |
Property History
| DATE: | EVENT: | PRICE: | SOURCE: |
|---|---|---|---|
| 19 Jul, 2013 | Sold | $145,000 | MRED MLS |
| 6 Jun, 2013 | Under contract | $149,500 | MRED MLS |
| — | Last price change | $159,500 | MRED MLS |
| 17 Apr, 2013 | Listed for sale | $159,500 | MRED MLS |
| 26 Mar, 2021 | Sold | $236,000 | MRED MLS |
| 19 Jan, 2021 | Under contract | $234,900 | MRED MLS |
| 18 Jan, 2021 | Listed for sale | $234,900 | MRED MLS |
Room Specifics
Total Bedrooms: 2
Bedrooms Above Ground: 2
Bedrooms Below Ground: 0
Dimensions: —
Floor Type: Carpet
Full Bathrooms: 2
Bathroom Amenities: Handicap Shower
Bathroom in Basement: 0
Rooms: Heated Sun Room,Workshop
Basement Description: Unfinished,Bathroom Rough-In
Other Specifics
| 2 | |
| Concrete Perimeter | |
| Concrete | |
| Deck, Storms/Screens | |
| — | |
| 86 X 127 | |
| — | |
| None | |
| Vaulted/Cathedral Ceilings, Wood Laminate Floors, First Floor Full Bath | |
| — | |
| Not in DB | |
| Sidewalks, Street Lights, Street Paved | |
| — | |
| — | |
| Wood Burning |
Tax History
| Year | Property Taxes |
|---|---|
| 2013 | $3,029 |
| 2021 | $5,845 |
Contact Agent
Nearby Similar Homes
Nearby Sold Comparables
Contact Agent
Listing Provided By
RE/MAX All Pro








