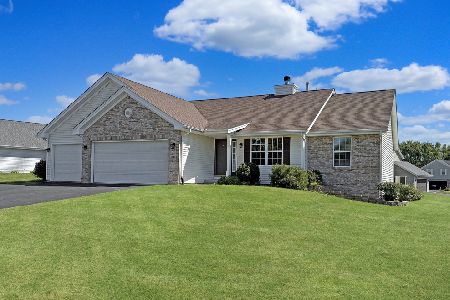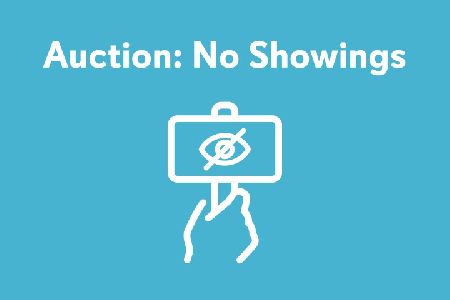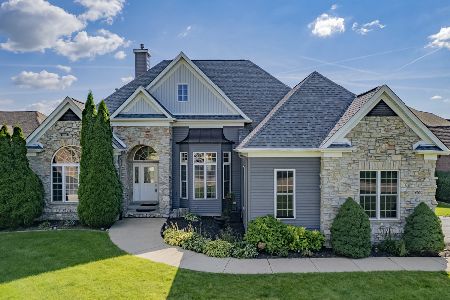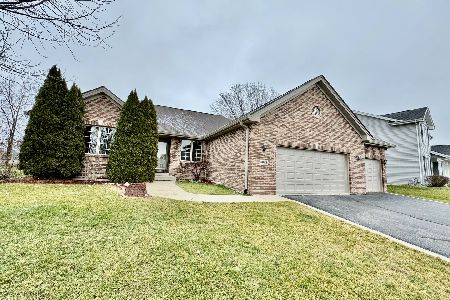3612 Lakeshore Drive, Winnebago, Illinois 61088
$299,000
|
Sold
|
|
| Status: | Closed |
| Sqft: | 4,400 |
| Cost/Sqft: | $68 |
| Beds: | 4 |
| Baths: | 3 |
| Year Built: | 2005 |
| Property Taxes: | $6,448 |
| Days On Market: | 3912 |
| Lot Size: | 0,33 |
Description
The views will take your breath away! Positioned for max enjoyment of the scenery, extensive renovations have been done to take advantage of the beauty inside & out! 12 new windows, solatubes, unique mirrored backsplash & closets reflect the view from all directions. Custom quality finishes incl 3/4 in solid mahogany floors, dbl crown moldng, easy care cork flrs in 2 BR's plus widened doorways. 2 fireplaces in the living rm & master have been raised for better viewing with exquisitely hand carved mantles & surrounds of Brazilian Travertine & Persian marble. The master includes a lake view slider to the deck, fabulously organized WIC, & dream bath with hand crafted cherry dbl vanity, travertine tiled shower, jetted tub, & 2 stools. The LL is expansive with lge family/game rm incl kitchenette, bonus rm, WiC, full bath, craft rm, & huge workshop. Windows galore make it lite & brite & added EBB heat warms it on chilly nights. Not the "usual" here! Too many updates to mention, so take a look!
Property Specifics
| Single Family | |
| — | |
| Ranch | |
| 2005 | |
| Full | |
| — | |
| Yes | |
| 0.33 |
| Winnebago | |
| — | |
| 219 / Quarterly | |
| Clubhouse,Pool,Lake Rights,Other | |
| Public | |
| Public Sewer | |
| 08916547 | |
| 0925477009 |
Property History
| DATE: | EVENT: | PRICE: | SOURCE: |
|---|---|---|---|
| 27 May, 2016 | Sold | $299,000 | MRED MLS |
| 3 Nov, 2015 | Under contract | $299,000 | MRED MLS |
| — | Last price change | $325,000 | MRED MLS |
| 8 May, 2015 | Listed for sale | $375,000 | MRED MLS |
Room Specifics
Total Bedrooms: 4
Bedrooms Above Ground: 4
Bedrooms Below Ground: 0
Dimensions: —
Floor Type: Sustainable
Dimensions: —
Floor Type: Sustainable
Dimensions: —
Floor Type: Ceramic Tile
Full Bathrooms: 3
Bathroom Amenities: Whirlpool,Separate Shower,Double Sink
Bathroom in Basement: 1
Rooms: Office,Sewing Room,Workshop
Basement Description: Finished
Other Specifics
| 3 | |
| — | |
| Asphalt | |
| Deck | |
| Lake Front,Water Rights,Water View | |
| 88.69X94.36X115.81X179.38 | |
| — | |
| Full | |
| Vaulted/Cathedral Ceilings, Hardwood Floors, Solar Tubes/Light Tubes, First Floor Bedroom, First Floor Laundry, First Floor Full Bath | |
| Range, Microwave, Dishwasher, Refrigerator, Washer, Dryer, Disposal | |
| Not in DB | |
| Clubhouse, Pool, Tennis Courts, Water Rights | |
| — | |
| — | |
| Gas Log |
Tax History
| Year | Property Taxes |
|---|---|
| 2016 | $6,448 |
Contact Agent
Nearby Similar Homes
Nearby Sold Comparables
Contact Agent
Listing Provided By
Gambino Realtors







