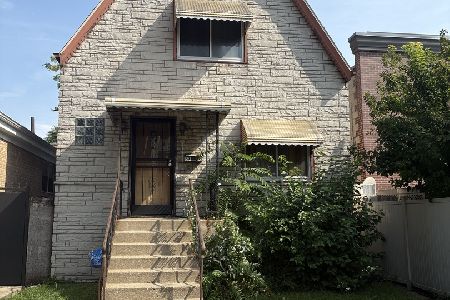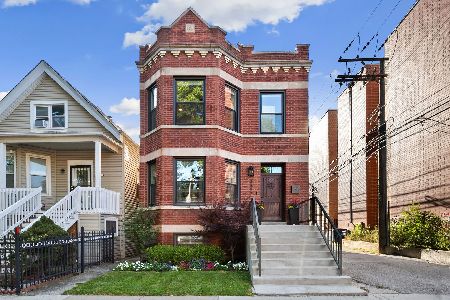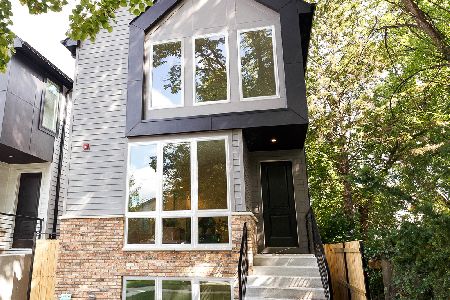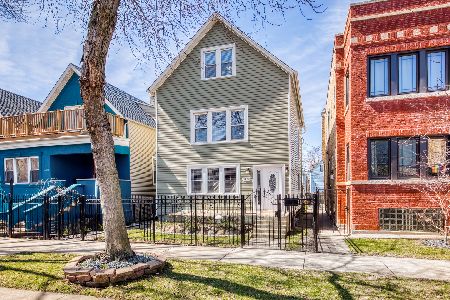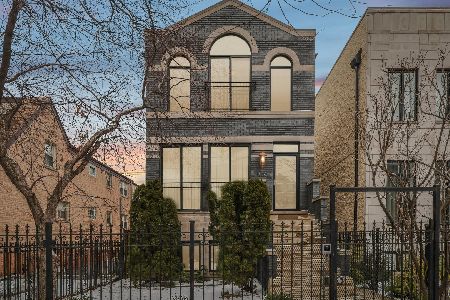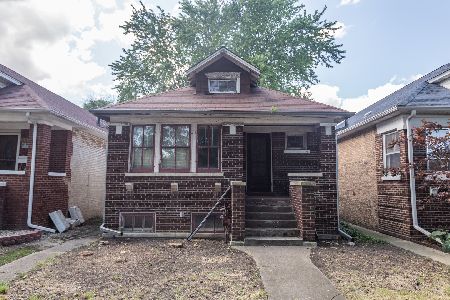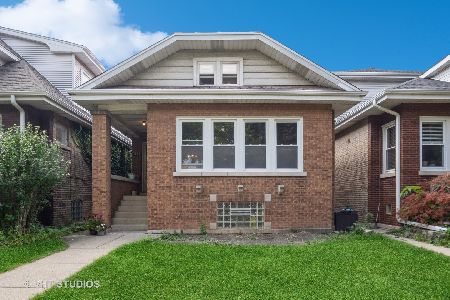3612 Saint Louis Avenue, Irving Park, Chicago, Illinois 60618
$1,150,000
|
Sold
|
|
| Status: | Closed |
| Sqft: | 0 |
| Cost/Sqft: | — |
| Beds: | 4 |
| Baths: | 5 |
| Year Built: | 2021 |
| Property Taxes: | $0 |
| Days On Market: | 1668 |
| Lot Size: | 0,00 |
Description
Expertly crafted new construction SFH with custom details throughout. Sun filled main level with 10' ceilings, 8' interior doors, and oak hardwood floors. Combined living/dining room with casement style windows offering ample natural light. Chef quality kitchen featuring stainless appliances, soft close cabinetry, quartz counters, designer tile backsplash, large island with bar seating, butler pantry, dual pantry closets, and table space. Adjoining family room with contemporary gas fireplace and mudroom complete with custom storage and bench. Spacious master suite features two walk-in closets, and inspiring master bath with full body spray steam shower, freestanding soaking tub, oversized vanity with dual sinks and quartz countertops, and heated flooring. Three additional bedrooms, one with ensuite bath, full guest bath, and laundry with washer/dryer, cabinetry and sink complete the level. Finished basement includes recreation room with full wet bar, two guest bedrooms, full bath, and second laundry with cabinetry and sink. Thoughtful extras include built-out closets, skylights, and custom millwork. Fully enclosed yard with front security intercom, landscaping and sod, rear paver patio with gas hook-up, and detached two-car garage with roof deck. Stunning, top quality new construction home by experienced developer. Estimated completion mid June. *Photos are from a similar. recent project with the same floor plan.
Property Specifics
| Single Family | |
| — | |
| — | |
| 2021 | |
| Full | |
| — | |
| No | |
| — |
| Cook | |
| — | |
| 0 / Not Applicable | |
| None | |
| Public | |
| Public Sewer | |
| 11146916 | |
| 13232270360000 |
Property History
| DATE: | EVENT: | PRICE: | SOURCE: |
|---|---|---|---|
| 14 Sep, 2020 | Sold | $260,000 | MRED MLS |
| 7 Aug, 2020 | Under contract | $275,000 | MRED MLS |
| 6 Aug, 2020 | Listed for sale | $275,000 | MRED MLS |
| 30 Jul, 2021 | Sold | $1,150,000 | MRED MLS |
| 7 Jul, 2021 | Under contract | $1,150,000 | MRED MLS |
| 7 Jul, 2021 | Listed for sale | $1,150,000 | MRED MLS |
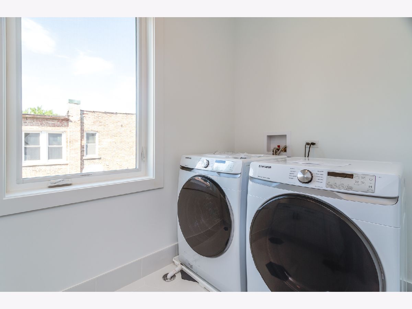
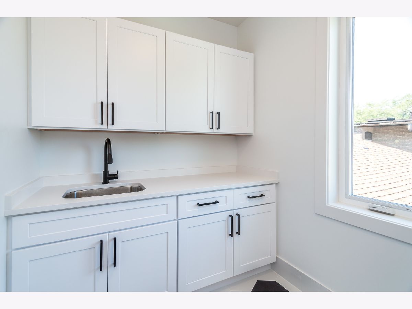
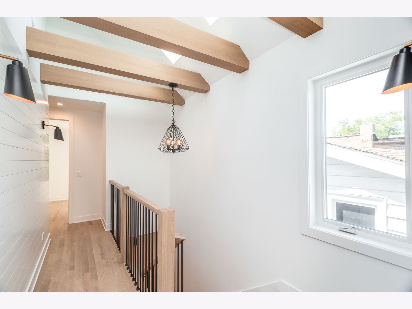
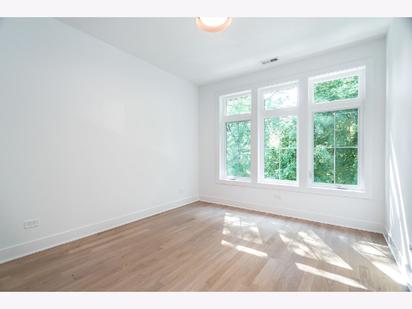
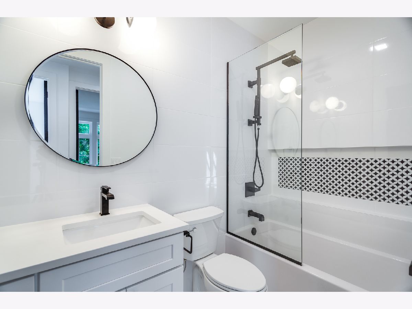
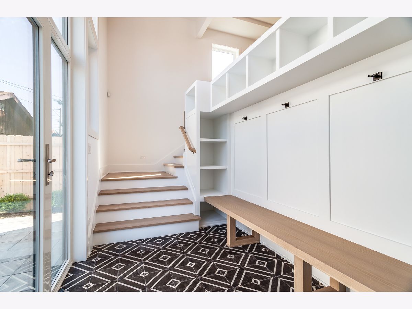
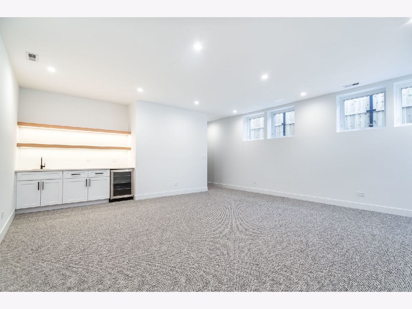
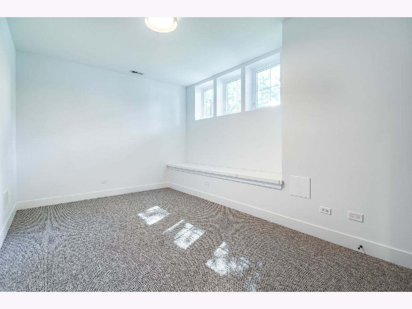
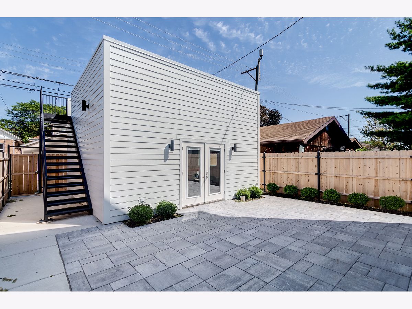
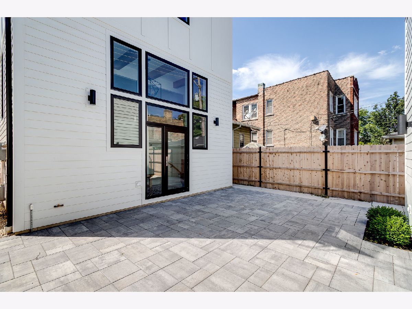
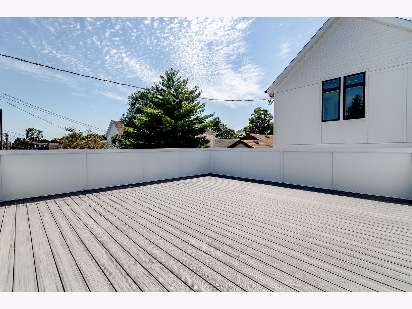
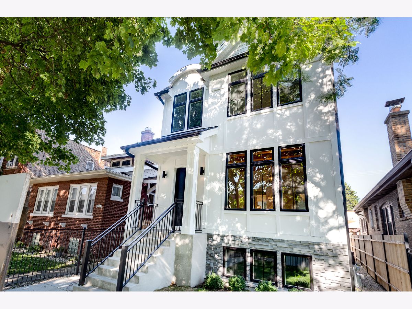
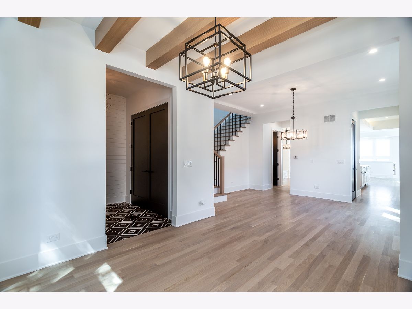
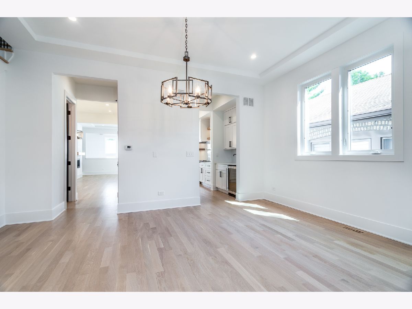
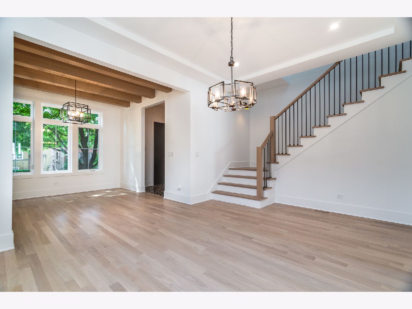
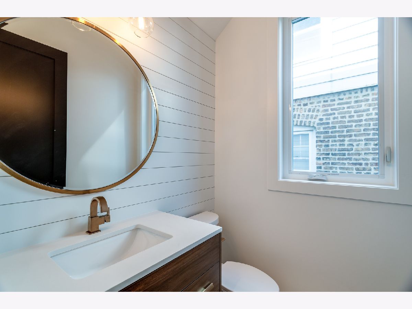

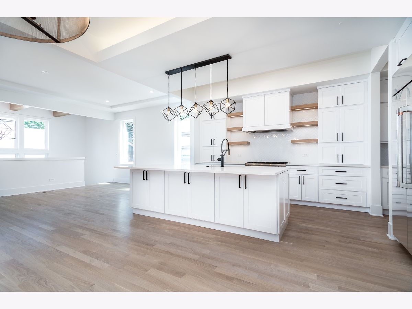
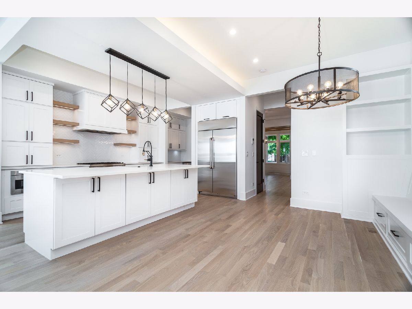
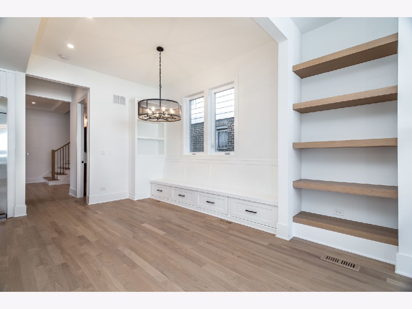
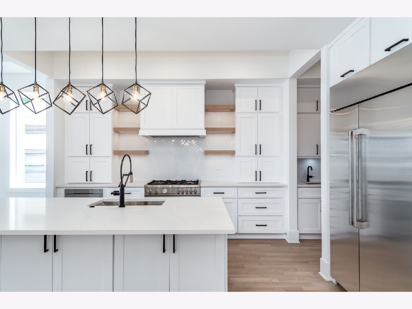
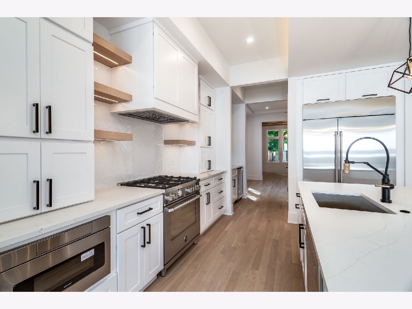
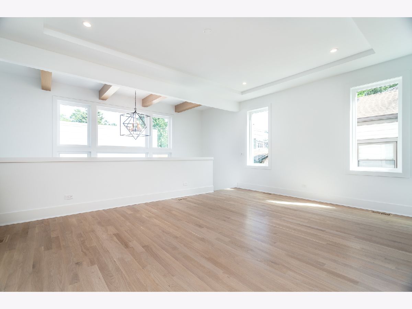
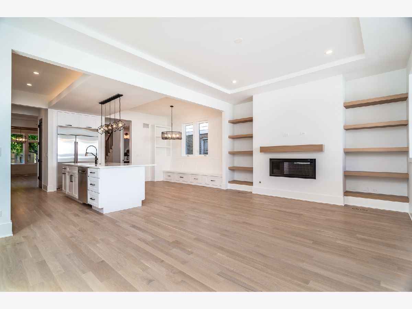
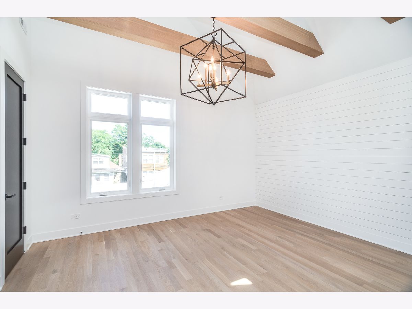
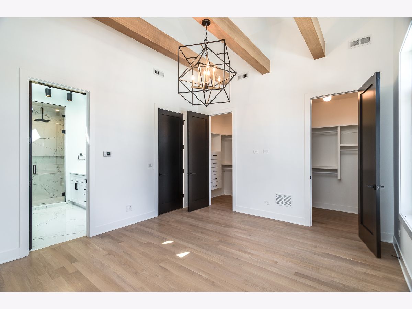
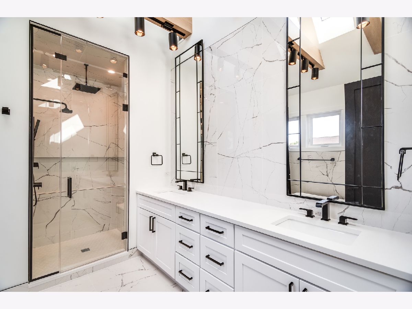


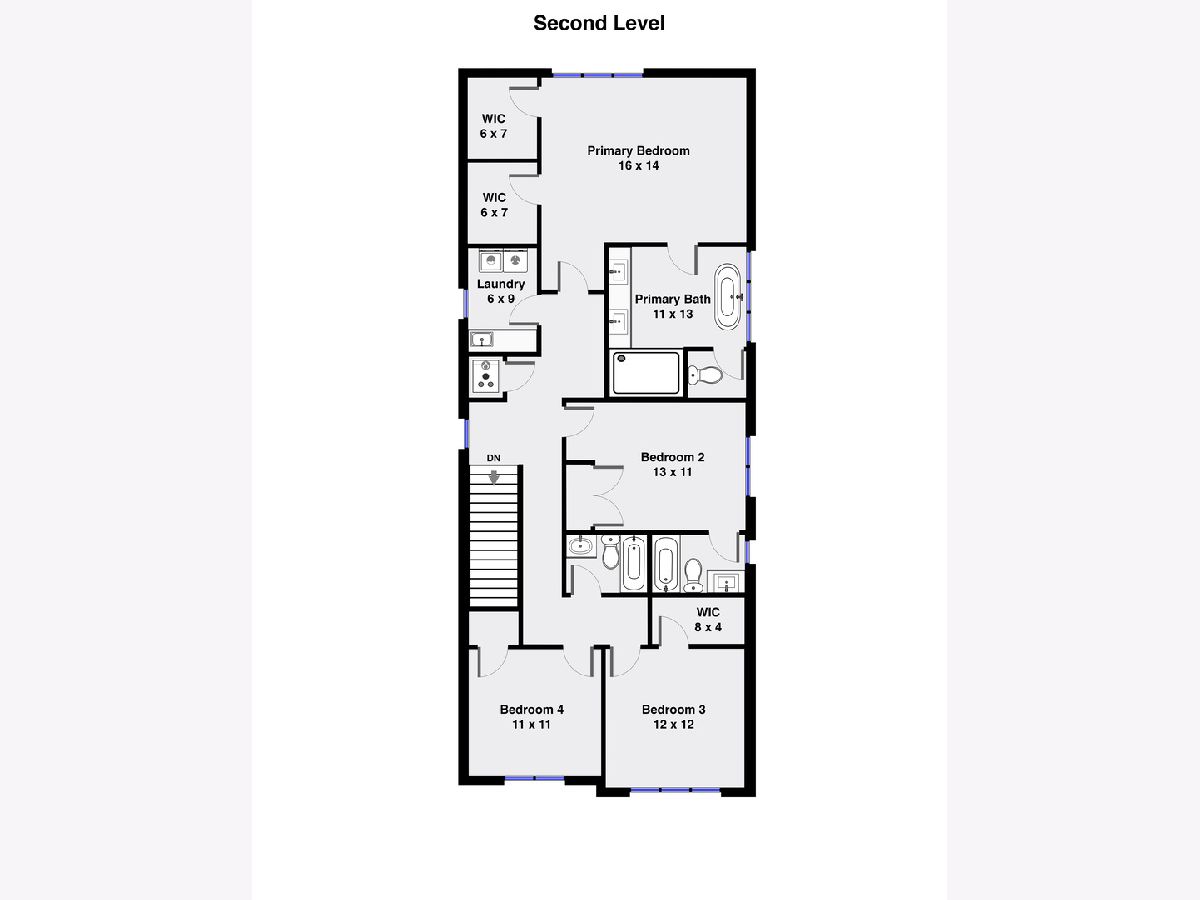
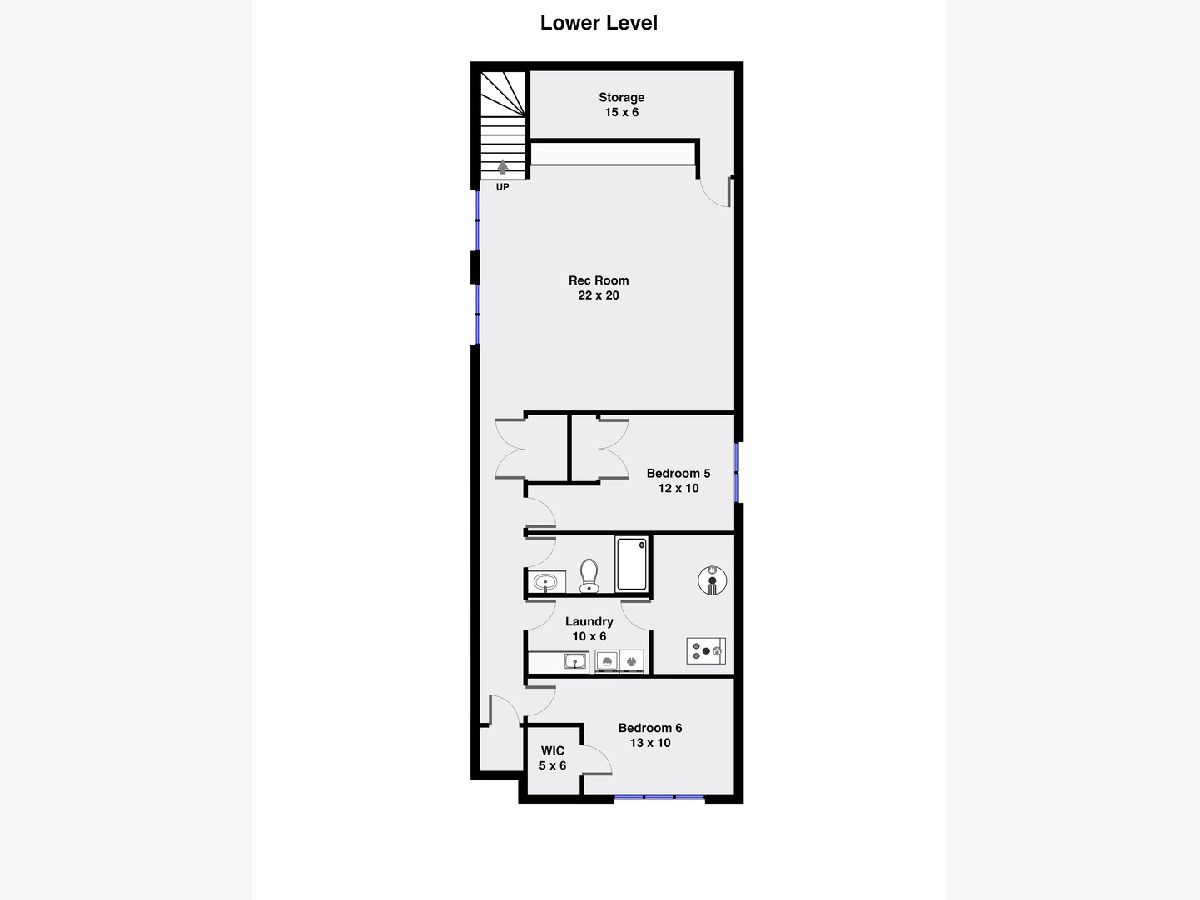
Room Specifics
Total Bedrooms: 6
Bedrooms Above Ground: 4
Bedrooms Below Ground: 2
Dimensions: —
Floor Type: Hardwood
Dimensions: —
Floor Type: Hardwood
Dimensions: —
Floor Type: Hardwood
Dimensions: —
Floor Type: —
Dimensions: —
Floor Type: —
Full Bathrooms: 5
Bathroom Amenities: Separate Shower,Steam Shower,Full Body Spray Shower,Soaking Tub
Bathroom in Basement: 1
Rooms: Bedroom 5,Bedroom 6,Recreation Room,Utility Room-Lower Level
Basement Description: Finished
Other Specifics
| 2 | |
| — | |
| — | |
| Patio, Roof Deck | |
| — | |
| 30 X 125 | |
| — | |
| Full | |
| Vaulted/Cathedral Ceilings, Skylight(s), Bar-Wet, Hardwood Floors, Heated Floors, Second Floor Laundry, Built-in Features, Walk-In Closet(s), Ceiling - 10 Foot, Special Millwork | |
| Range, Microwave, Dishwasher, Refrigerator, Washer, Dryer, Disposal, Wine Refrigerator, Range Hood | |
| Not in DB | |
| Park, Curbs, Sidewalks, Street Lights, Street Paved | |
| — | |
| — | |
| Gas Log, Gas Starter |
Tax History
| Year | Property Taxes |
|---|---|
| 2020 | $3,399 |
Contact Agent
Nearby Similar Homes
Nearby Sold Comparables
Contact Agent
Listing Provided By
Jameson Sotheby's Intl Realty


