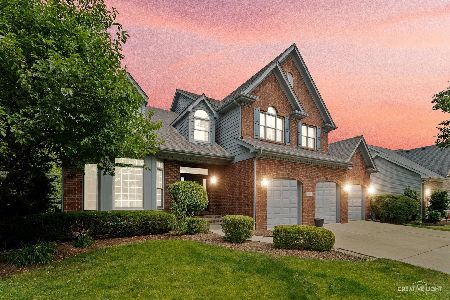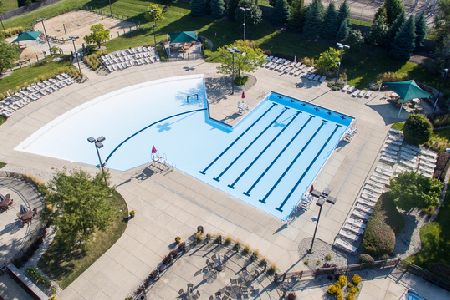3612 Tall Grass Drive, Naperville, Illinois 60564
$515,000
|
Sold
|
|
| Status: | Closed |
| Sqft: | 3,650 |
| Cost/Sqft: | $145 |
| Beds: | 5 |
| Baths: | 4 |
| Year Built: | 2000 |
| Property Taxes: | $12,511 |
| Days On Market: | 2549 |
| Lot Size: | 0,27 |
Description
This is a must see! Check out this beautiful five bedroom, 3 1/2 bath home located in desirable Tall Grass subdivision. Pride of ownership shows throughout this entire home. This home has been freshly painted with neutral colors and has 2 brand new Furnaces, Air Conditioners and Humidifiers. Beautiful bamboo flooring gives this home a warm feel. The main floor has on open floor plan to include a formal dining room, dream kitchen with island, adjoining sun room & more! Family room with a cozy wood burning fireplace. Office on main floor has built in shelving and a double closet, office can also be used as a 5th bedroom. Upstairs has a large master bedroom with relaxing master bath suite and HUGE 10 x 16 master closet. Three additional bedrooms, one with it's own full princess bathroom. The other two featuring a jack and jill bathroom. Full basement just waiting to be finished by the new owners. Wait until to you see the backyard with beautiful no maintenance deck and paver patio
Property Specifics
| Single Family | |
| — | |
| — | |
| 2000 | |
| Full | |
| — | |
| No | |
| 0.27 |
| Will | |
| Tall Grass | |
| 650 / Annual | |
| Clubhouse,Pool | |
| Public | |
| Public Sewer | |
| 10257589 | |
| 0701093040140000 |
Property History
| DATE: | EVENT: | PRICE: | SOURCE: |
|---|---|---|---|
| 13 Jun, 2019 | Sold | $515,000 | MRED MLS |
| 2 May, 2019 | Under contract | $530,000 | MRED MLS |
| — | Last price change | $545,000 | MRED MLS |
| 8 Feb, 2019 | Listed for sale | $548,000 | MRED MLS |
| 24 Aug, 2023 | Sold | $730,000 | MRED MLS |
| 6 Jul, 2023 | Under contract | $699,000 | MRED MLS |
| 29 Jun, 2023 | Listed for sale | $699,000 | MRED MLS |
Room Specifics
Total Bedrooms: 5
Bedrooms Above Ground: 5
Bedrooms Below Ground: 0
Dimensions: —
Floor Type: Carpet
Dimensions: —
Floor Type: Carpet
Dimensions: —
Floor Type: Carpet
Dimensions: —
Floor Type: —
Full Bathrooms: 4
Bathroom Amenities: Whirlpool,Separate Shower,Double Sink
Bathroom in Basement: 0
Rooms: Breakfast Room,Foyer,Walk In Closet,Bedroom 5
Basement Description: Unfinished,Bathroom Rough-In
Other Specifics
| 3 | |
| — | |
| Concrete | |
| — | |
| — | |
| 132X103 | |
| — | |
| Full | |
| Vaulted/Cathedral Ceilings, Skylight(s), Hardwood Floors, First Floor Laundry | |
| Double Oven, Microwave, Dishwasher, Refrigerator, Washer, Dryer, Disposal, Stainless Steel Appliance(s), Cooktop | |
| Not in DB | |
| — | |
| — | |
| — | |
| Wood Burning, Gas Starter |
Tax History
| Year | Property Taxes |
|---|---|
| 2019 | $12,511 |
| 2023 | $14,179 |
Contact Agent
Nearby Similar Homes
Nearby Sold Comparables
Contact Agent
Listing Provided By
eXp Realty











