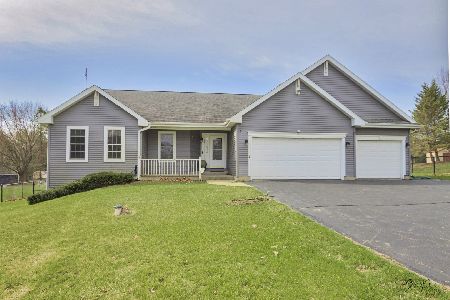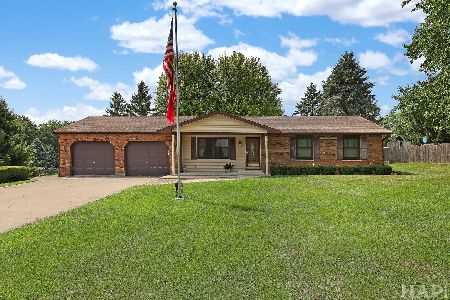3613 Berkshire Drive, Mchenry, Illinois 60051
$175,000
|
Sold
|
|
| Status: | Closed |
| Sqft: | 2,228 |
| Cost/Sqft: | $80 |
| Beds: | 3 |
| Baths: | 2 |
| Year Built: | 1976 |
| Property Taxes: | $6,197 |
| Days On Market: | 2707 |
| Lot Size: | 0,72 |
Description
So much potential here! A little bit of creativity and some elbow grease will take this home to the next level! 3 bedrooms, 2 bath, and a big eat-in kitchen located on 3/4 of an acre. HUGE 29x16 master bedroom features 3 big closets, a private office/nursery and a glass slider that leads to a private balcony. GIANT 39x20 rec room in the lower level that walks out to the backyard and has a brick wood-burning fireplace. Kitchen has updated solid oak cabinets and an island. Big addition was put on the home in 1994. And if you need even more room there is also an unfinished sub-basement. This seller is motivated and ready to sell! Here is your chance for instant equity!
Property Specifics
| Single Family | |
| — | |
| — | |
| 1976 | |
| Partial | |
| — | |
| No | |
| 0.72 |
| Mc Henry | |
| — | |
| 0 / Not Applicable | |
| None | |
| Shared Well | |
| Septic-Private | |
| 10026937 | |
| 0902378004 |
Nearby Schools
| NAME: | DISTRICT: | DISTANCE: | |
|---|---|---|---|
|
Grade School
Johnsburg Elementary School |
12 | — | |
|
Middle School
Johnsburg Junior High School |
12 | Not in DB | |
|
High School
Johnsburg High School |
12 | Not in DB | |
Property History
| DATE: | EVENT: | PRICE: | SOURCE: |
|---|---|---|---|
| 21 Sep, 2018 | Sold | $175,000 | MRED MLS |
| 15 Aug, 2018 | Under contract | $179,000 | MRED MLS |
| — | Last price change | $189,000 | MRED MLS |
| 22 Jul, 2018 | Listed for sale | $229,000 | MRED MLS |
Room Specifics
Total Bedrooms: 3
Bedrooms Above Ground: 3
Bedrooms Below Ground: 0
Dimensions: —
Floor Type: Carpet
Dimensions: —
Floor Type: Carpet
Full Bathrooms: 2
Bathroom Amenities: —
Bathroom in Basement: 0
Rooms: Eating Area,Recreation Room,Play Room,Office,Deck
Basement Description: Unfinished
Other Specifics
| 2 | |
| Concrete Perimeter | |
| Asphalt | |
| Balcony, Deck, Storms/Screens | |
| — | |
| 125' X 266' | |
| Unfinished | |
| — | |
| Vaulted/Cathedral Ceilings, Skylight(s) | |
| Range, Microwave, Dishwasher, Refrigerator, Washer, Dryer | |
| Not in DB | |
| — | |
| — | |
| — | |
| — |
Tax History
| Year | Property Taxes |
|---|---|
| 2018 | $6,197 |
Contact Agent
Nearby Similar Homes
Nearby Sold Comparables
Contact Agent
Listing Provided By
Homesmart Connect LLC





