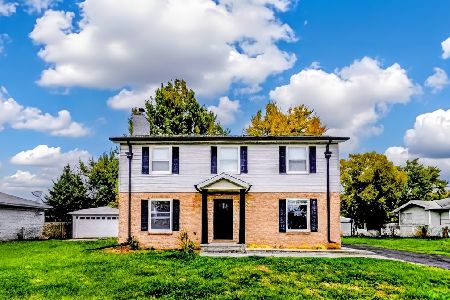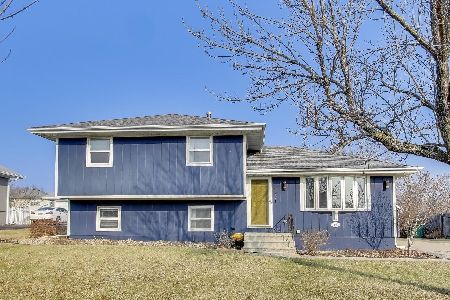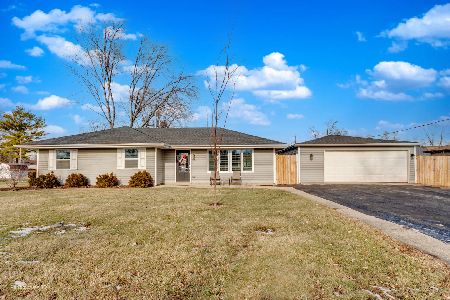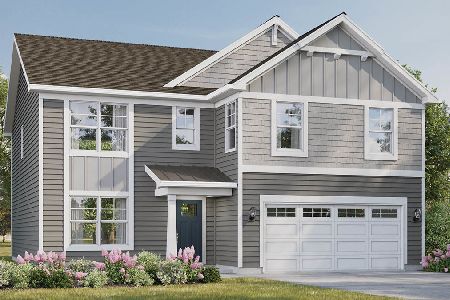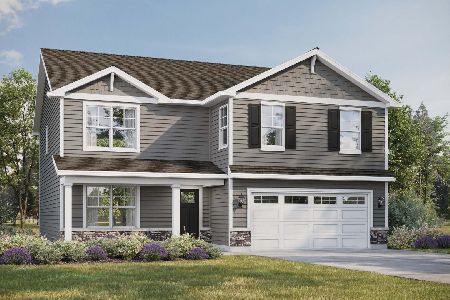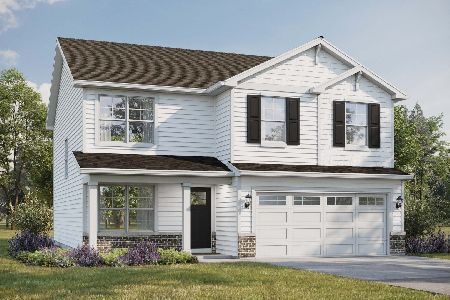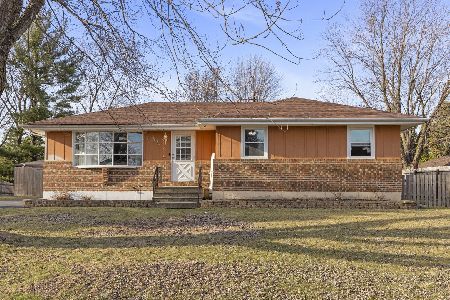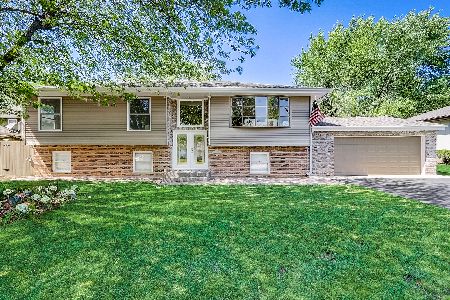3613 Buck Avenue, Joliet, Illinois 60431
$190,000
|
Sold
|
|
| Status: | Closed |
| Sqft: | 1,196 |
| Cost/Sqft: | $163 |
| Beds: | 3 |
| Baths: | 1 |
| Year Built: | 1978 |
| Property Taxes: | $4,160 |
| Days On Market: | 2874 |
| Lot Size: | 0,20 |
Description
Great ranch home w/full basement on quiet street. Foyer w/cork backed water resistant laminate flooring opens to large living room w/newer ceiling fan. Kitchen has lots of counter & cabinet space, several windows which provide lots of natural light, eating area, & canned lighting. Bedrooms all have newer solid wood doors & trim along w/newer blinds and shelving in all the closets. Bathroom was remodeled in 2014 w/all new tile, tub, sink, vanity lighting and exhaust fan. Full finished basement which is wired for surround sound, is great for entertaining w/custom bar & built in mini fridge. Bonus room, playroom, & den are also found in the basement. Fenced backyard includes a newly painted covered deck. Most windows replaced in 2017. New garage door opener. Close to park, I55 restaurants and shopping.
Property Specifics
| Single Family | |
| — | |
| Ranch | |
| 1978 | |
| Full | |
| RANCH | |
| No | |
| 0.2 |
| Will | |
| Longleat | |
| 0 / Not Applicable | |
| None | |
| Public | |
| Public Sewer | |
| 09890806 | |
| 0506021060040000 |
Nearby Schools
| NAME: | DISTRICT: | DISTANCE: | |
|---|---|---|---|
|
Grade School
Troy Craughwell School |
30C | — | |
|
Middle School
Troy Middle School |
30C | Not in DB | |
|
Alternate Elementary School
William B Orenic |
— | Not in DB | |
Property History
| DATE: | EVENT: | PRICE: | SOURCE: |
|---|---|---|---|
| 4 May, 2018 | Sold | $190,000 | MRED MLS |
| 23 Mar, 2018 | Under contract | $195,000 | MRED MLS |
| 21 Mar, 2018 | Listed for sale | $195,000 | MRED MLS |
| 3 May, 2025 | Sold | $308,000 | MRED MLS |
| 12 Apr, 2025 | Under contract | $285,000 | MRED MLS |
| 9 Apr, 2025 | Listed for sale | $285,000 | MRED MLS |
Room Specifics
Total Bedrooms: 3
Bedrooms Above Ground: 3
Bedrooms Below Ground: 0
Dimensions: —
Floor Type: Carpet
Dimensions: —
Floor Type: Carpet
Full Bathrooms: 1
Bathroom Amenities: —
Bathroom in Basement: 0
Rooms: Den,Bonus Room,Play Room
Basement Description: Finished
Other Specifics
| 2 | |
| Concrete Perimeter | |
| Asphalt | |
| Deck | |
| — | |
| 90X126X61X119 | |
| Pull Down Stair,Unfinished | |
| None | |
| Wood Laminate Floors, First Floor Bedroom, First Floor Full Bath | |
| Range, Microwave, Dishwasher, Refrigerator, Disposal | |
| Not in DB | |
| Sidewalks, Street Lights, Street Paved | |
| — | |
| — | |
| — |
Tax History
| Year | Property Taxes |
|---|---|
| 2018 | $4,160 |
| 2025 | $6,523 |
Contact Agent
Nearby Similar Homes
Nearby Sold Comparables
Contact Agent
Listing Provided By
john greene, Realtor

