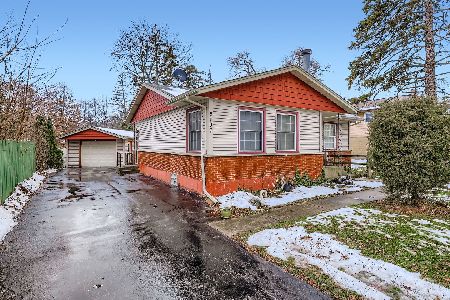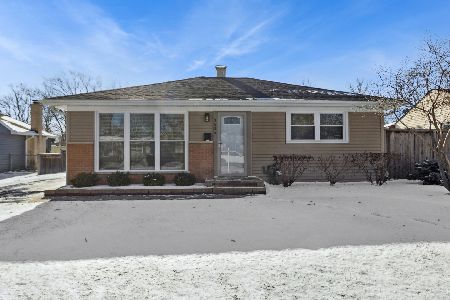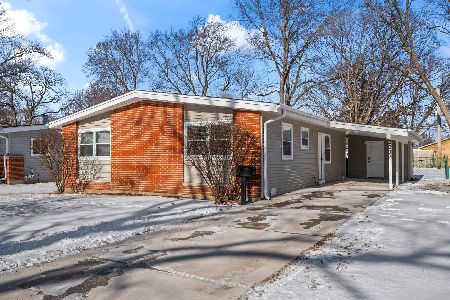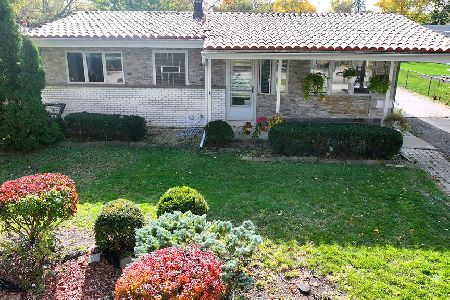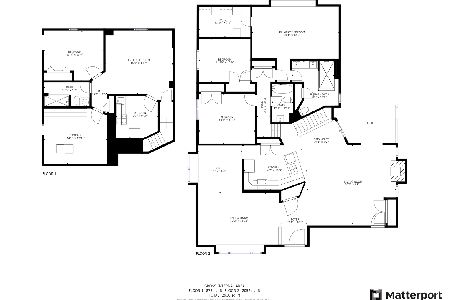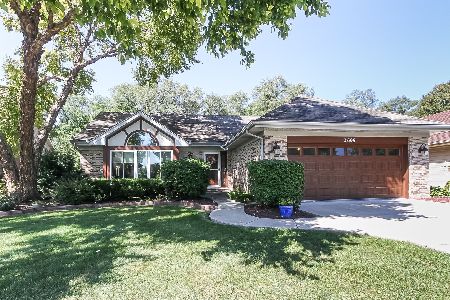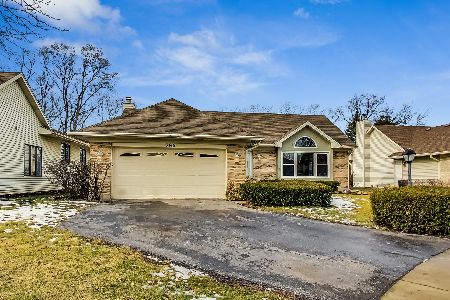3613 Killarney Court, Rolling Meadows, Illinois 60008
$410,000
|
Sold
|
|
| Status: | Closed |
| Sqft: | 0 |
| Cost/Sqft: | — |
| Beds: | 4 |
| Baths: | 4 |
| Year Built: | 1990 |
| Property Taxes: | $8,496 |
| Days On Market: | 2002 |
| Lot Size: | 0,21 |
Description
A private cul-de-sac location is on the Border of Arlington Heights and Rolling Meadows communities. Home is well maintained, with desired cathedral ceilings in main rooms, including Master Bedroom which has walk-in closet and European shower and double sink vanity. Newer fireplace in Family Room, Quartz counter top in kitchen, first floor laundry and storage galore. For entertaining, new two tier Trek Deck with private backyard. A lower level of living space has full updated bathroom, living room and semi kitchen area. Ideal for in-law, relative, teenage occupancy, or just more entertainment space! There is also a work bench area with a huge cemented crawl space area for storage. Located approximately 4 blocks from Northwest Community Hospital, 2 miles to Expressways and 3 miles to Woodfield Shopping Center.
Property Specifics
| Single Family | |
| — | |
| Step Ranch | |
| 1990 | |
| Partial | |
| WATERFORD | |
| No | |
| 0.21 |
| Cook | |
| — | |
| 0 / Not Applicable | |
| None | |
| Lake Michigan | |
| Public Sewer | |
| 10813633 | |
| 03313120070000 |
Nearby Schools
| NAME: | DISTRICT: | DISTANCE: | |
|---|---|---|---|
|
Grade School
Westgate Elementary School |
25 | — | |
|
Middle School
South Middle School |
25 | Not in DB | |
|
High School
Rolling Meadows High School |
214 | Not in DB | |
Property History
| DATE: | EVENT: | PRICE: | SOURCE: |
|---|---|---|---|
| 30 Sep, 2020 | Sold | $410,000 | MRED MLS |
| 18 Aug, 2020 | Under contract | $429,500 | MRED MLS |
| 14 Aug, 2020 | Listed for sale | $429,500 | MRED MLS |
| 24 Sep, 2021 | Sold | $508,000 | MRED MLS |
| 7 Aug, 2021 | Under contract | $530,000 | MRED MLS |
| 30 Jul, 2021 | Listed for sale | $530,000 | MRED MLS |
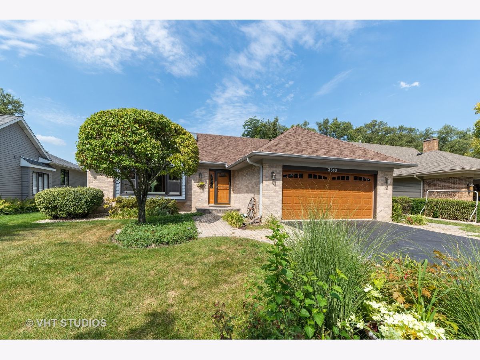
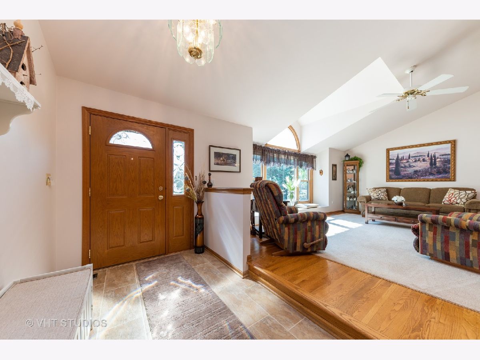
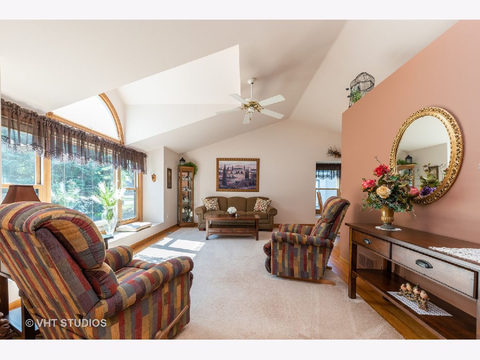
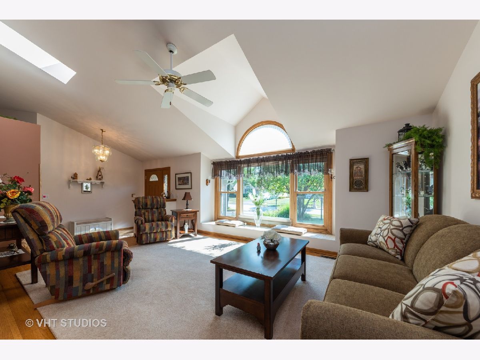
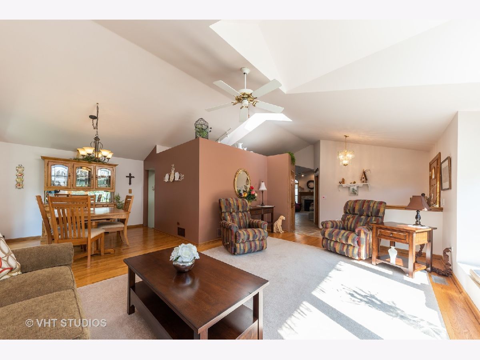

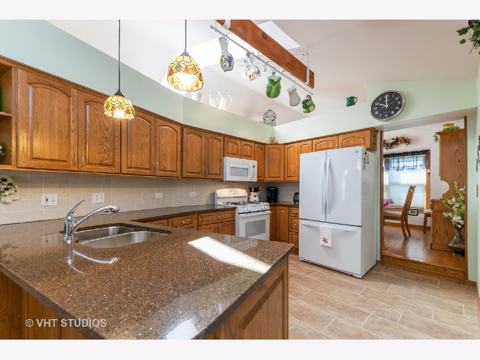

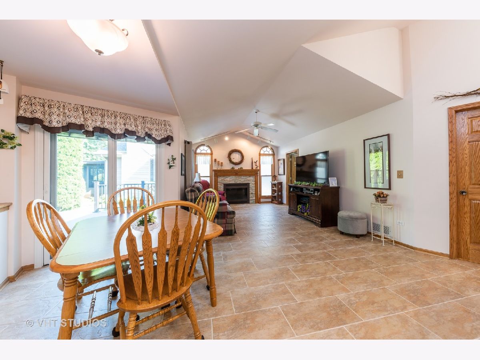



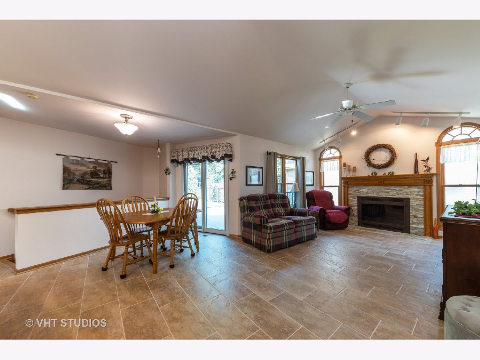
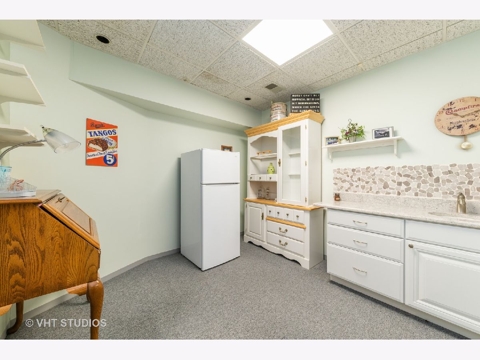

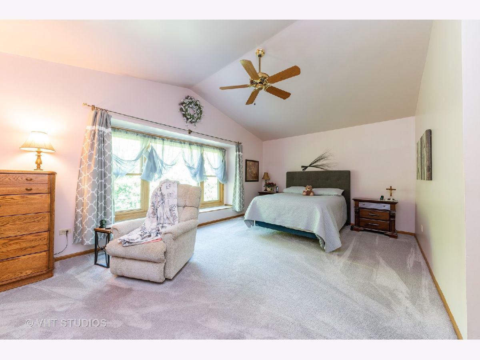

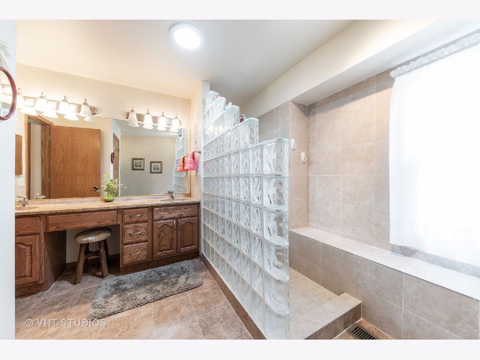
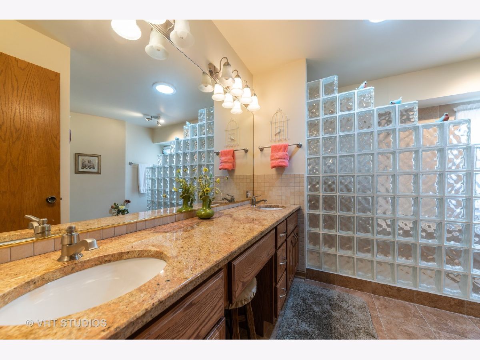
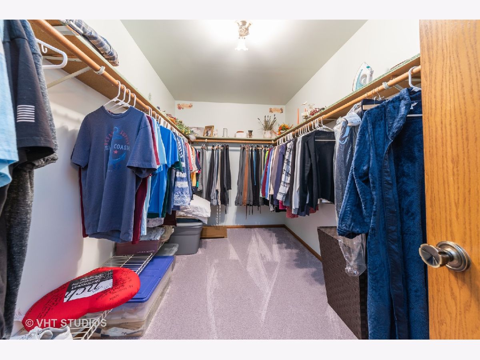

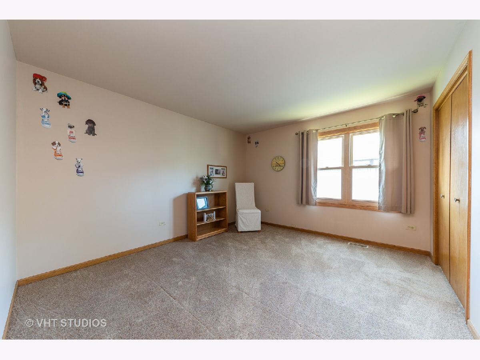

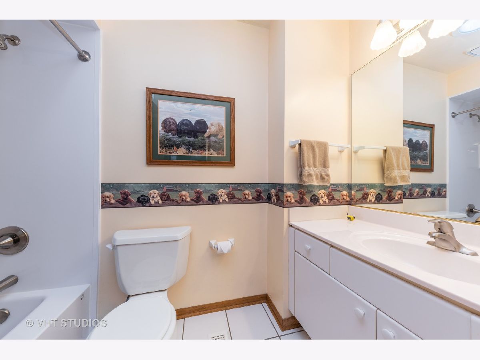
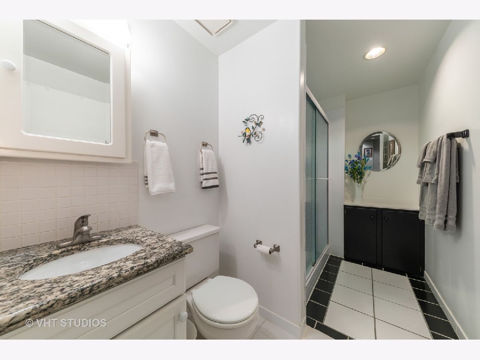
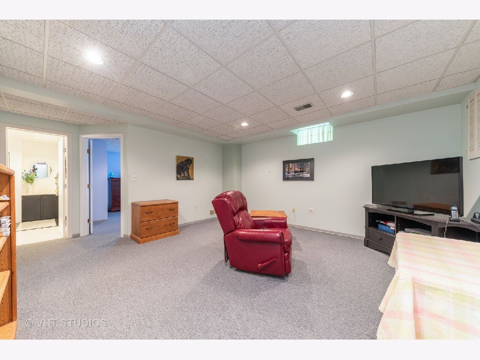
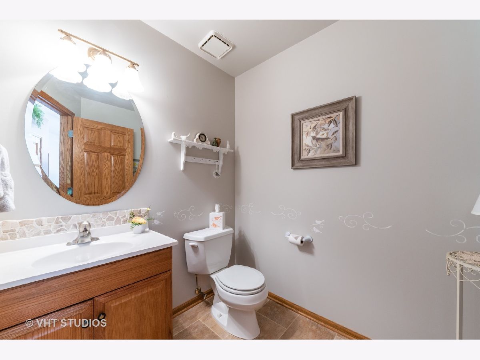

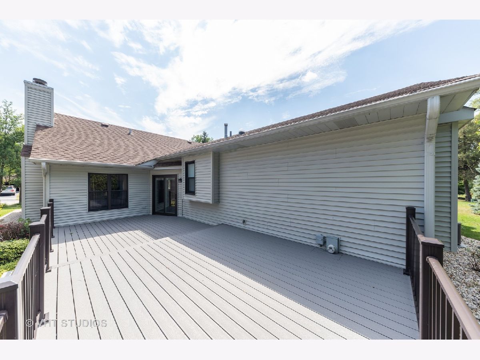
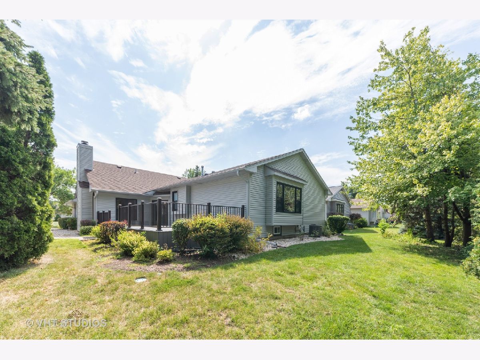

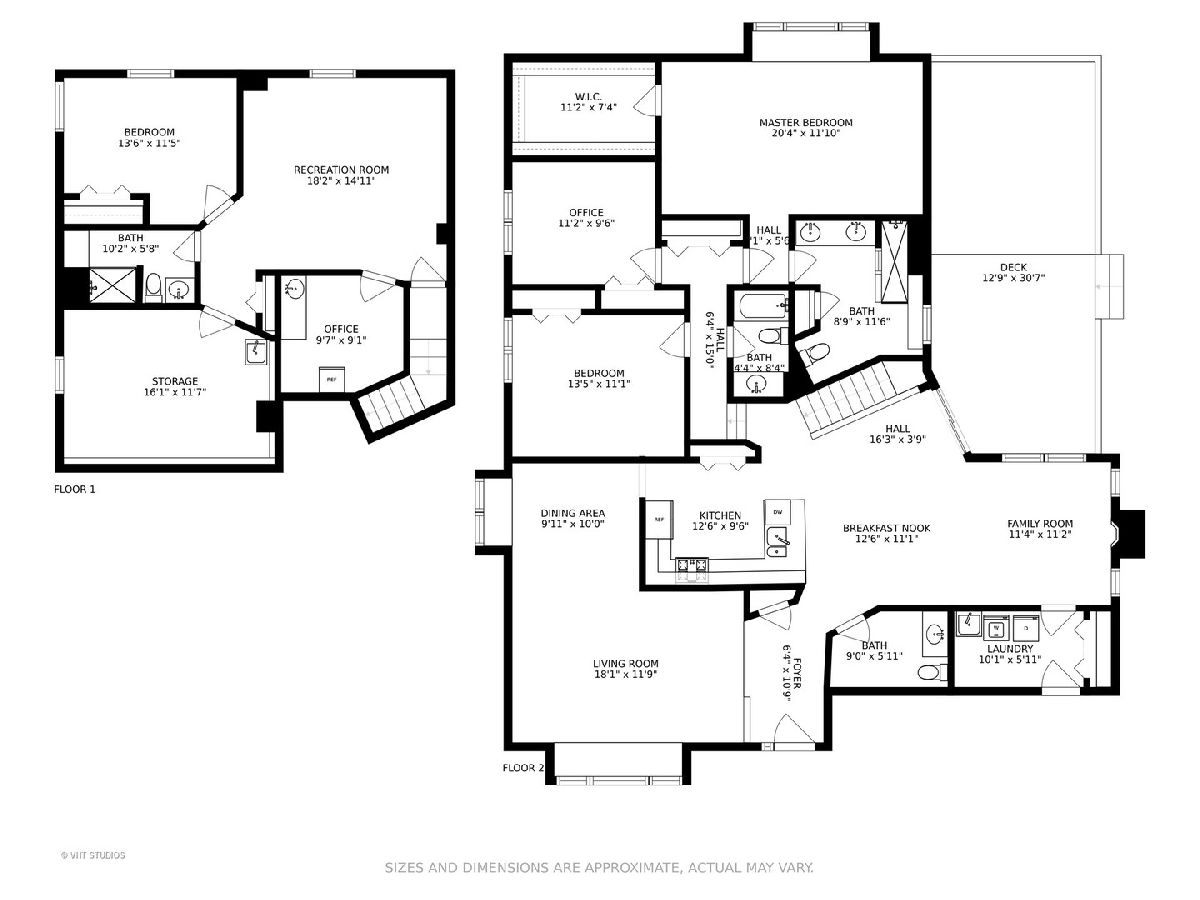
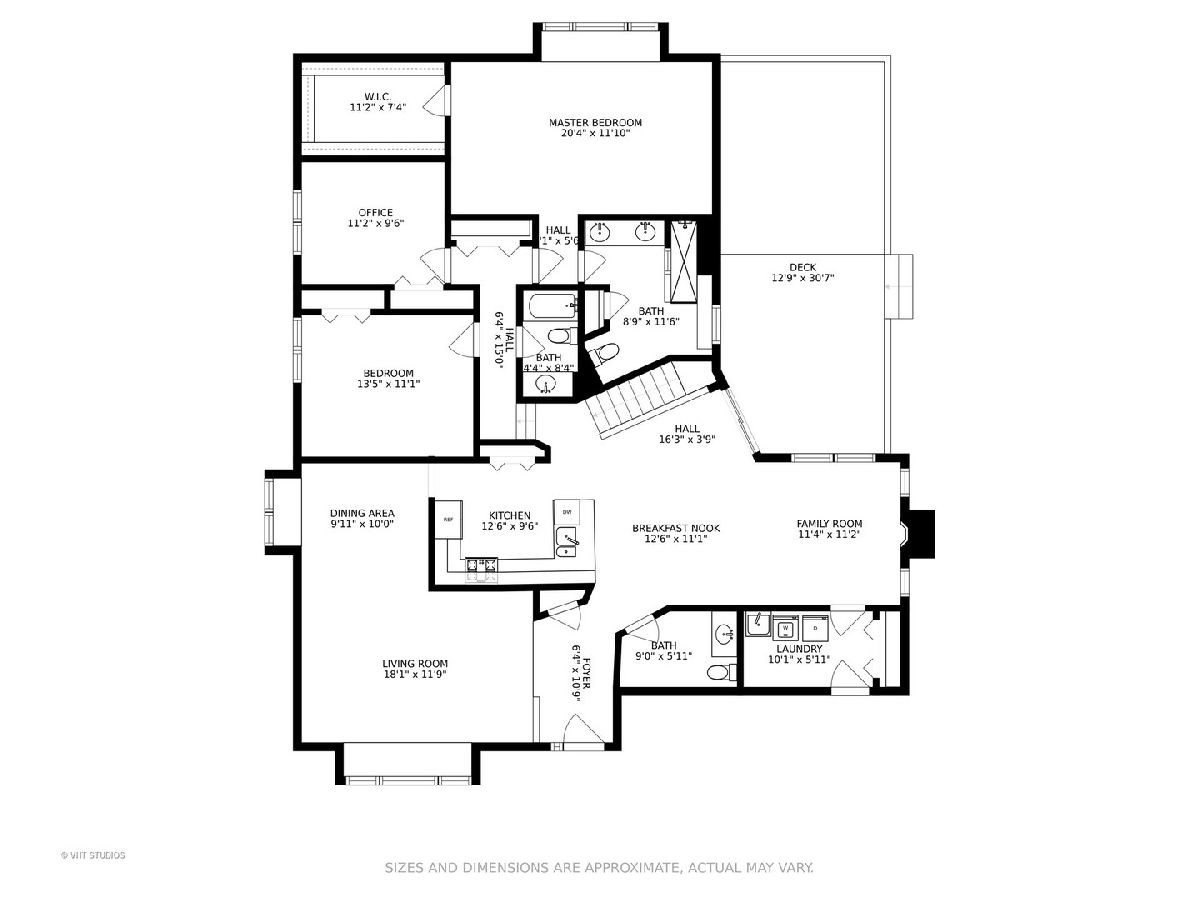
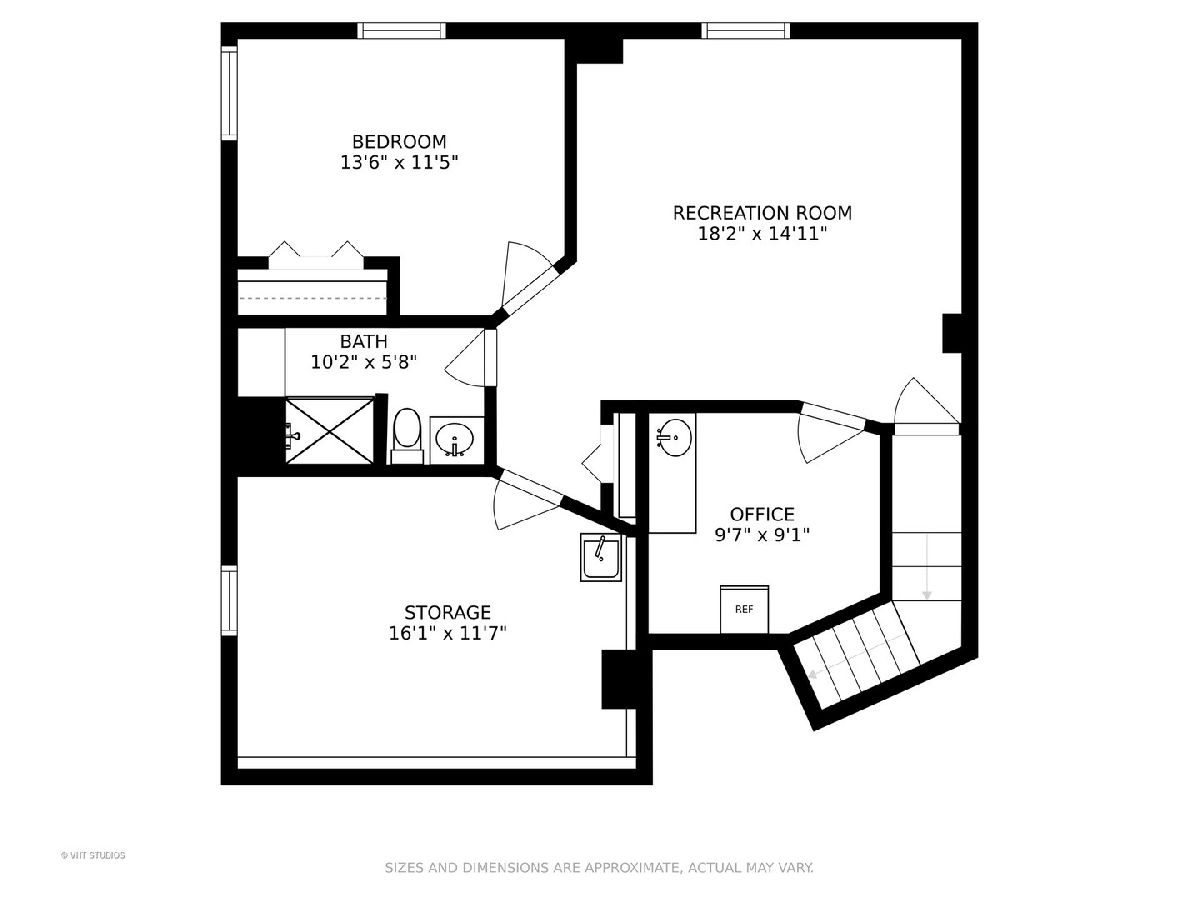
Room Specifics
Total Bedrooms: 4
Bedrooms Above Ground: 4
Bedrooms Below Ground: 0
Dimensions: —
Floor Type: Carpet
Dimensions: —
Floor Type: Carpet
Dimensions: —
Floor Type: Carpet
Full Bathrooms: 4
Bathroom Amenities: Double Sink,European Shower
Bathroom in Basement: 1
Rooms: Eating Area,Office,Recreation Room,Workshop
Basement Description: Finished
Other Specifics
| 2 | |
| Concrete Perimeter | |
| Asphalt | |
| Deck, Storms/Screens | |
| Cul-De-Sac | |
| 64 X 134 | |
| Unfinished | |
| Full | |
| Vaulted/Cathedral Ceilings, Skylight(s), Hardwood Floors, First Floor Laundry | |
| Range, Microwave, Dishwasher, Refrigerator, Washer, Dryer | |
| Not in DB | |
| Curbs, Sidewalks, Street Lights, Street Paved | |
| — | |
| — | |
| Attached Fireplace Doors/Screen |
Tax History
| Year | Property Taxes |
|---|---|
| 2020 | $8,496 |
Contact Agent
Nearby Similar Homes
Nearby Sold Comparables
Contact Agent
Listing Provided By
Baird & Warner

