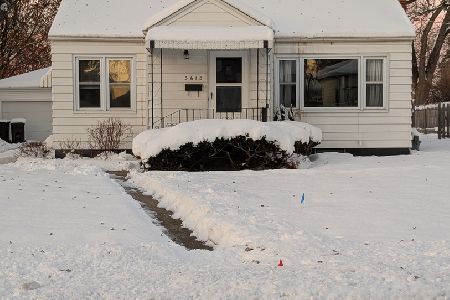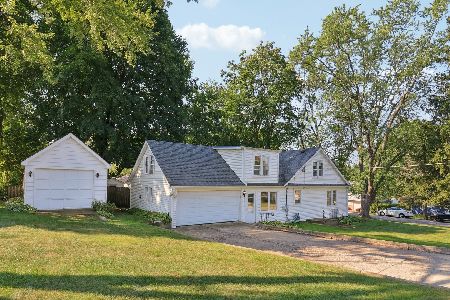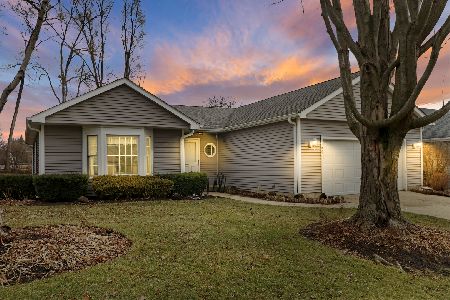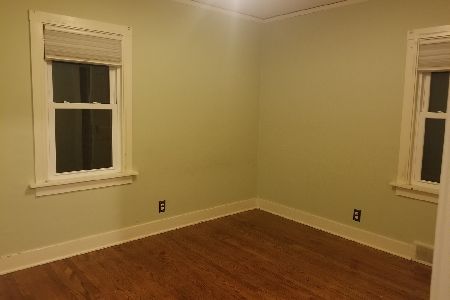3613 Maple Avenue, Mchenry, Illinois 60050
$142,000
|
Sold
|
|
| Status: | Closed |
| Sqft: | 1,116 |
| Cost/Sqft: | $132 |
| Beds: | 3 |
| Baths: | 2 |
| Year Built: | 1935 |
| Property Taxes: | $2,613 |
| Days On Market: | 3842 |
| Lot Size: | 0,00 |
Description
Gross Square footage-1860 sqft. This Charming Home has Great Location & is Sparkling clean & Move in Ready! Interior renovated down to the studs, New Wiring/200 amp breaker panel/New recessed can lights thruout. Hardwood Fls in Living Room w/Crown Molding Chair rail and wainscot & Recessed lighting/Freshly Painted thruout. Newer Carpets, New Kitchen w-Stainless Steel Appliances, Butcher Block Counters, & up to date Baths. New Baseboard Heat, each room has a thermostat. Full 744 sqft Finished Heated Basement. Great Space with Big storage room & Space for 4th Bedroom or Den as exists. Brand New Upgraded Washer and Dryer are negotiable!!! New 35 yr. Roof & Siding, Soffits, Facias & Gutters on House and Garage for maintenance free care. Brand New 18x18 Deck. Fenced Yard. Sidewalks, Street Lights & Bus service. What more could you want so close to everything. Great for Singles, 1st Time Buyer & Empty Nesters. ALLEY IN THE BACKYARD NEVER BEEN IMPROVED BY CITY OF MCHENRY JUST AN ADDED BONUS
Property Specifics
| Single Family | |
| — | |
| Cape Cod | |
| 1935 | |
| Full | |
| CAPE COD | |
| No | |
| — |
| Mc Henry | |
| — | |
| 0 / Not Applicable | |
| None | |
| Public | |
| Public Sewer | |
| 08982993 | |
| 0926327020 |
Property History
| DATE: | EVENT: | PRICE: | SOURCE: |
|---|---|---|---|
| 29 Dec, 2010 | Sold | $90,000 | MRED MLS |
| 18 Oct, 2010 | Under contract | $109,900 | MRED MLS |
| 4 Jul, 2010 | Listed for sale | $109,900 | MRED MLS |
| 25 Aug, 2015 | Sold | $142,000 | MRED MLS |
| 24 Jul, 2015 | Under contract | $146,900 | MRED MLS |
| 14 Jul, 2015 | Listed for sale | $146,900 | MRED MLS |
| 9 Sep, 2019 | Sold | $159,000 | MRED MLS |
| 10 Aug, 2019 | Under contract | $159,000 | MRED MLS |
| 7 Aug, 2019 | Listed for sale | $159,000 | MRED MLS |
Room Specifics
Total Bedrooms: 3
Bedrooms Above Ground: 3
Bedrooms Below Ground: 0
Dimensions: —
Floor Type: Carpet
Dimensions: —
Floor Type: Carpet
Full Bathrooms: 2
Bathroom Amenities: Soaking Tub
Bathroom in Basement: 1
Rooms: Den
Basement Description: Partially Finished
Other Specifics
| 1.5 | |
| Concrete Perimeter | |
| Asphalt | |
| Deck, Storms/Screens | |
| Fenced Yard,Wooded | |
| 56X134 | |
| Unfinished | |
| None | |
| Hardwood Floors, First Floor Bedroom, First Floor Full Bath | |
| Range, High End Refrigerator, Washer, Dryer, Stainless Steel Appliance(s) | |
| Not in DB | |
| Sidewalks, Street Lights, Street Paved | |
| — | |
| — | |
| — |
Tax History
| Year | Property Taxes |
|---|---|
| 2010 | $2,431 |
| 2015 | $2,613 |
| 2019 | $3,784 |
Contact Agent
Nearby Similar Homes
Nearby Sold Comparables
Contact Agent
Listing Provided By
Coldwell Banker The Real Estate Group









