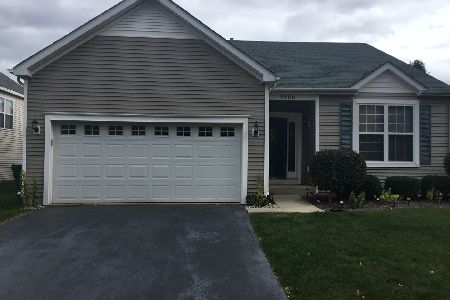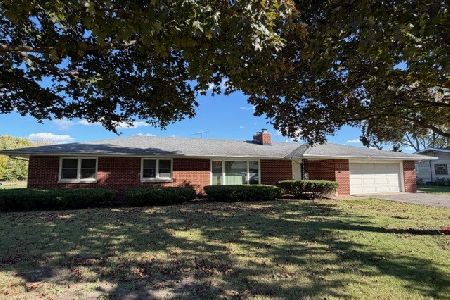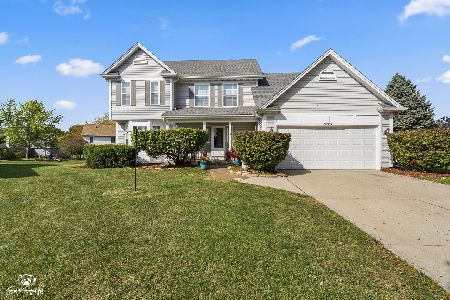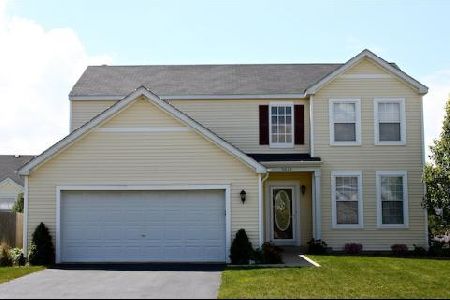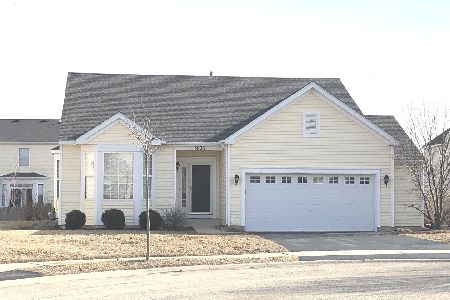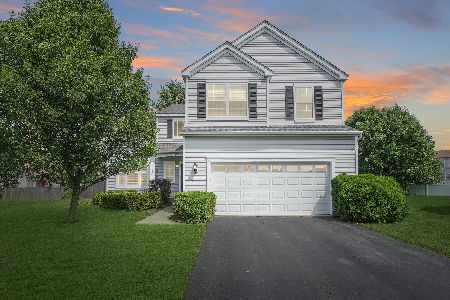3613 Old Renwick Trail, Joliet, Illinois 60435
$234,900
|
Sold
|
|
| Status: | Closed |
| Sqft: | 1,651 |
| Cost/Sqft: | $142 |
| Beds: | 3 |
| Baths: | 3 |
| Year Built: | 2003 |
| Property Taxes: | $5,006 |
| Days On Market: | 3596 |
| Lot Size: | 0,00 |
Description
Updated with style 2 story home for sale in Old Renwick Trail subdivision of Joliet! Plainfield schools and Joliet low taxes! WOW GOURMET eat in kitchen offers 42'' cabinet galore, under cabinet lighting, granite counters, back splash, wine/serving bar and an island! Home features a private master suite with vaulted ceiling, large walk in closet and a master bath with dual vanity, soaking tub and a separate shower. Finished basement offers a large freshly painted family room, bar and a 4th bedroom! Professionally landscaped fully fenced yard features an over sized perfect for entertainment patio, luscious lawn, above ground pool and 2 sheds! Sellers have done so much for this home to be maintenance free and completely move in for the new owners: new hot water heater, remodeled kitchen, newer kitchen appliances, fixtures, blinds! This amazing house qualifies for $7500 down payment assistance for 1st time home buyers or someone who hasn't owned a home in last 3 years!
Property Specifics
| Single Family | |
| — | |
| — | |
| 2003 | |
| Full | |
| — | |
| No | |
| — |
| Will | |
| Old Renwick Trail | |
| 105 / Annual | |
| Other | |
| Public | |
| Public Sewer | |
| 09139932 | |
| 0603242010020000 |
Nearby Schools
| NAME: | DISTRICT: | DISTANCE: | |
|---|---|---|---|
|
Grade School
Central Elementary School |
202 | — | |
|
Middle School
Indian Trail Middle School |
202 | Not in DB | |
|
High School
Plainfield Central High School |
202 | Not in DB | |
Property History
| DATE: | EVENT: | PRICE: | SOURCE: |
|---|---|---|---|
| 15 Apr, 2016 | Sold | $234,900 | MRED MLS |
| 3 Mar, 2016 | Under contract | $234,900 | MRED MLS |
| 13 Feb, 2016 | Listed for sale | $234,900 | MRED MLS |
Room Specifics
Total Bedrooms: 4
Bedrooms Above Ground: 3
Bedrooms Below Ground: 1
Dimensions: —
Floor Type: Carpet
Dimensions: —
Floor Type: Wood Laminate
Dimensions: —
Floor Type: Carpet
Full Bathrooms: 3
Bathroom Amenities: Separate Shower,Double Sink,Soaking Tub
Bathroom in Basement: 0
Rooms: No additional rooms
Basement Description: Finished
Other Specifics
| 2 | |
| — | |
| — | |
| Patio | |
| — | |
| 75X115 | |
| — | |
| Full | |
| Vaulted/Cathedral Ceilings, Wood Laminate Floors, First Floor Laundry | |
| Range, Microwave, Dishwasher, Refrigerator, Disposal, Stainless Steel Appliance(s) | |
| Not in DB | |
| — | |
| — | |
| — | |
| — |
Tax History
| Year | Property Taxes |
|---|---|
| 2016 | $5,006 |
Contact Agent
Nearby Similar Homes
Nearby Sold Comparables
Contact Agent
Listing Provided By
Apex Real Estate Brokerage Inc

